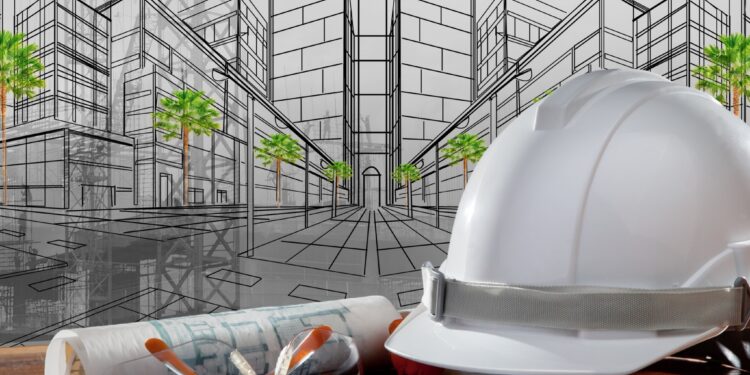Determining how high a building should be is the essential task that structural engineers perform. The difference between a building lasting several lifetimes and collapsing after only a few years is how competent the structural engineer was.
In addition, it isn’t only making the building firm; it’s also making it usable. You could build the tallest building in the world, but it becomes useless if people don’t want to use the upper floors because it makes them nauseous.
If you’re curious about what structural engineers take into consideration when creating tall buildings, keep reading:
Vertical Load
Vertical loads are one of the primary considerations when it comes to building height. Also known as “gravity load,” these deals with the weight of the building and anything that goes inside it, including wires, plumbing, HVAC systems, and attic access doors that allow easy maintenance of these utilities.
Structural engineers are experts in finding ways to safely transfer the total load to the foundations of the building and ensure that it remains standing.
Vertical Loads are also relatively easy to calculate as they’re linear to the height of the building. If you double the height of the building, you double the weight of the columns and foundations to support the added size.
Lateral Load
Lateral loads are any horizontal forces that act on the building. Engineers would need to limit how much the structure moves in high winds to design a building people want to use. For example, average windspeeds may be higher in city A than in city B. In this case, city A would likely have taller buildings than city B.
There’s also the fact that facilities are in constant movement because of the ground it’s built on. The earth keeps buildings under a certain amount of acceleration. This acceleration, multiplied by each floor’s mass, is the force that will add to lateral loads on the structure.
Building Codes
Lastly, height restriction laws are another limiting factor on how tall a structural engineer can build. The FAA (Federal Aviation Administration) mandated that any structure near an airport isn’t higher than 499 feet. Any building taller than this becomes an obstruction to pilots and keeps the airspace safe to travel.
Another reason why building codes place limits on any property is for the safety of its inhabitants. For example, in 1912, the Equitable Life Assurance Building caught fire. While firefighters from Manhattan and Brooklyn tried to contain the damage, they were ultimately unable to do so. Ladders on the fire trucks were not tall enough to reach the upper floors, and water from hoses froze as temperatures that day were as low as 18 °F.
Final Thoughts
Hopefully, this article will show you how brilliant engineering goes on to creating fantastically tall structures. While this wasn’t a complete list of everything a structural engineer looks at, hopefully, this article will give you some insight on the topic.
If you’re ever looking to build a skyscraper of your own, you’ll be glad to have structural engineers on your side.







