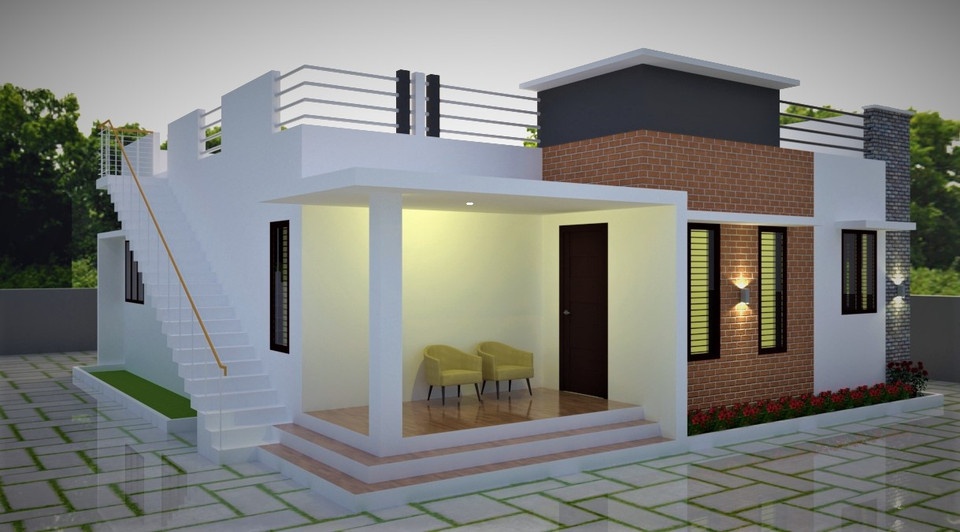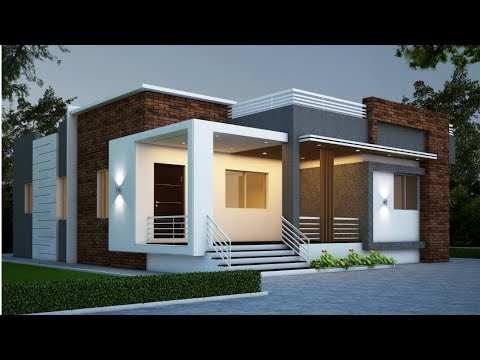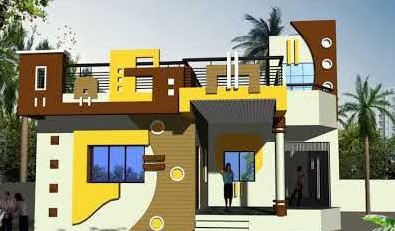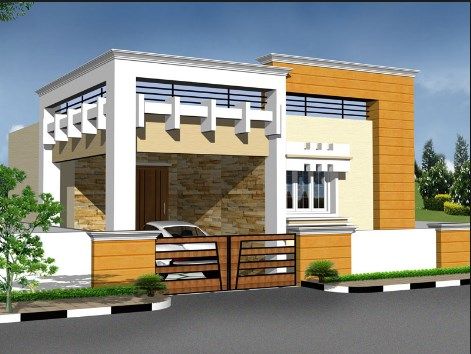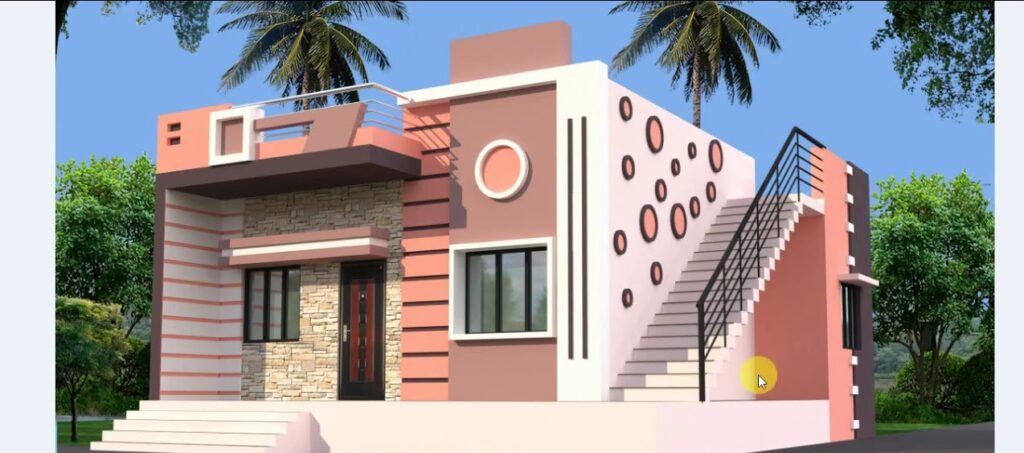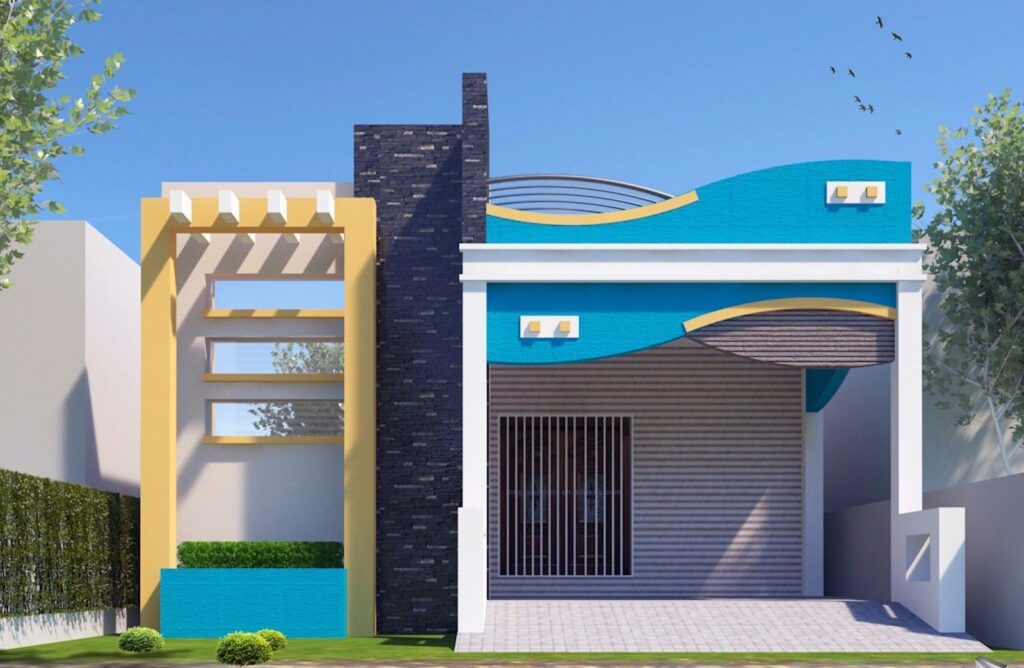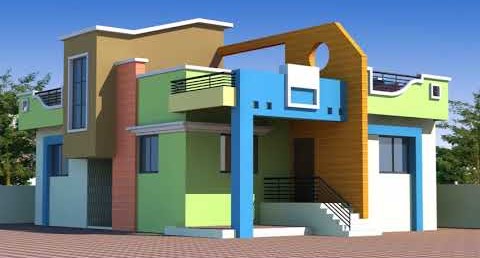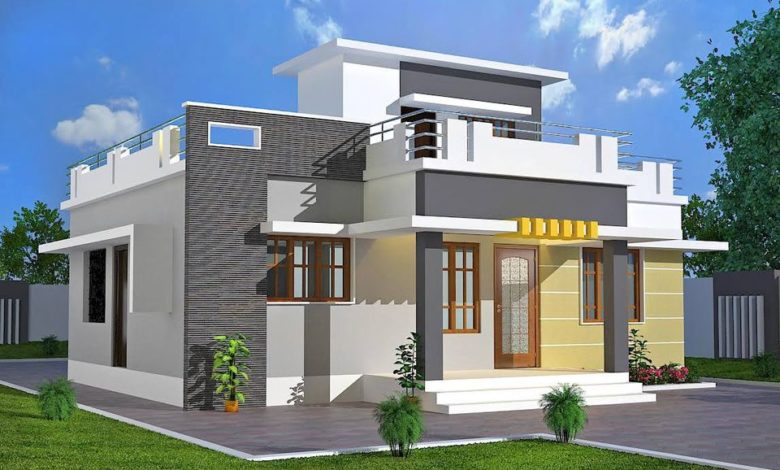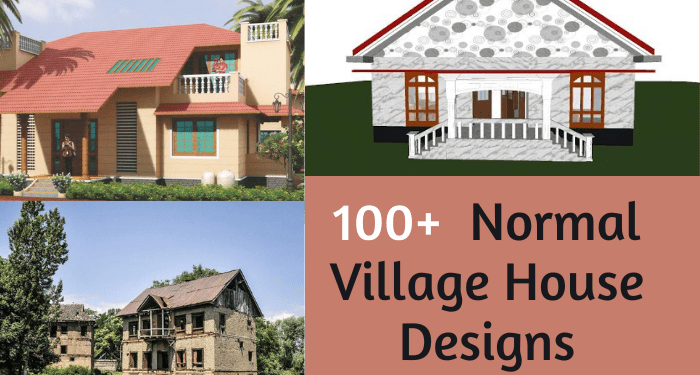Nestled amidst nature’s bountiful beauty, village houses in India exude a unique charm that is both captivating and soul-stirring. With their traditional architectural styles and cultural significance, these humble abodes stand as a testament to the rich heritage and craftsmanship of rural India. In this article, we embark on a journey to explore the diverse village house designs across different states of India. From the vibrant colors of Rajasthan to the serene simplicity of Kerala, join us as we delve into a world where tradition meets innovation, and where the essence of village living resonates in every brick and beam. Discover the inspiring design ideas that not only reflect the local culture but also offer valuable insights for creating cozy and sustainable homes. Whether you seek to infuse your own dwelling with a touch of rustic elegance or simply appreciate the allure of traditional architecture, this article is a gateway to the captivating world of village house design in India.
Enchanting Himachal Pradesh: Unique Village Home Designs amidst Natural Splendor
Village homes in Himachal Pradesh exhibit a distinctive vernacular style that is not found elsewhere. The main building materials used in Himachali village homes design are stone and wood, and they look stunning in the lush green forests and the white waterfalls in the valley.
The traditional KathKuni style of architecture has made house front elevation designs in Himachal Pradesh renowned. These charming homes are built using locally sourced Deodar wood planks, skillfully arranged to form sturdy structures. The gaps between the wooden planks are then filled with stones, creating a harmonious blend of natural elements. This unique construction technique not only showcases the region’s cultural heritage but also ensures durability and a distinctive aesthetic appeal.
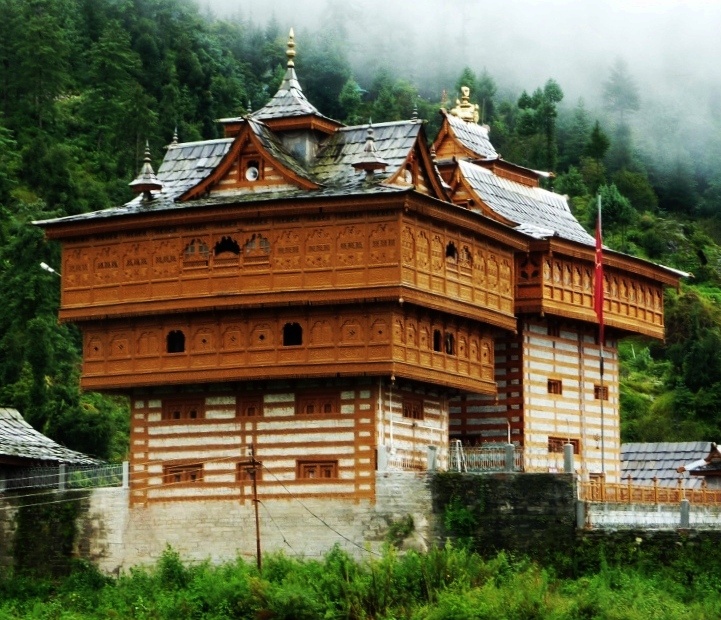
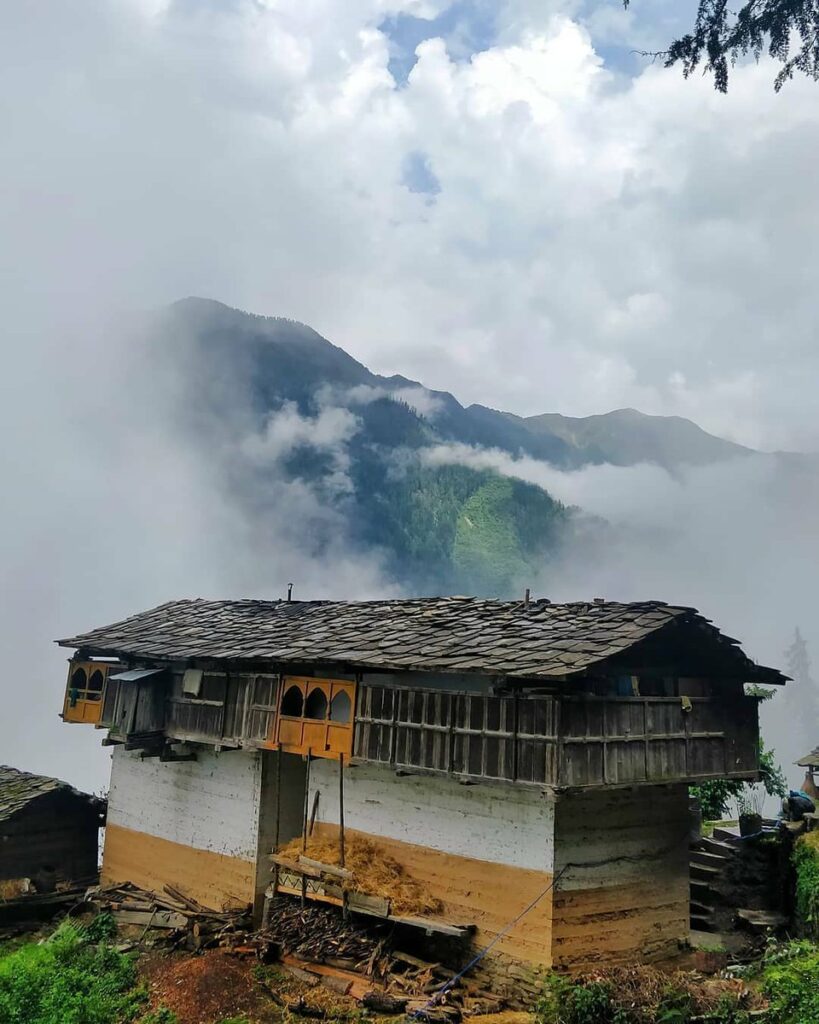
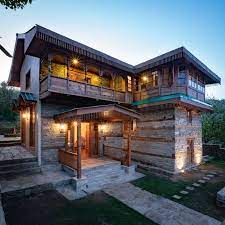


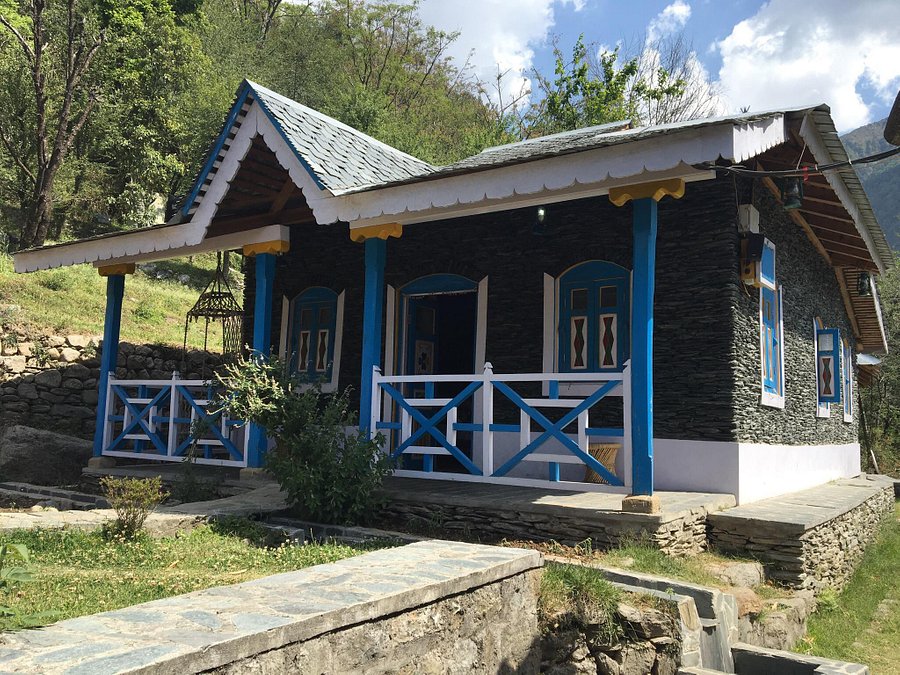


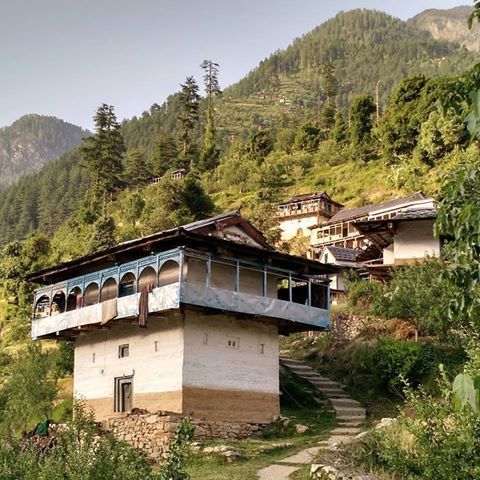
Features of Himachali normal village house design include:
- The roofs are comprised of stone shingles that prevent strong winds from blowing away the roofs, generally light.
- Cementing material is not used in normal village homes design of Himachal per KathKuni architecture.
- The balconies are made of wood with intricate details that facilitate maximum sunlight in otherwise dim, dark, and cold interiors.
Cozy Comfort: Traditional House Designs in Kashmiri Villages
Kashmir is another very cold part of India, which is geographically located in the Himalayan belt.
During the bygone era, when modern conveniences like electric heaters were yet to be introduced, the absence of advanced heating methods had a profound influence on the house designs of Kashmiri villages. In order to combat the harsh cold climate prevalent in the region, the architectural choices of these villages were driven by the need for natural insulation and warmth. The houses were strategically constructed using locally available materials such as wood, stone, and mud, with an emphasis on thick walls and compact layouts to retain heat. Additionally, the design often incorporated features like sloping roofs, small windows, and enclosed courtyards to minimize heat loss and create cozy living spaces. This deep integration of practicality and traditional wisdom not only ensured the comfort of the residents but also bestowed a distinct character upon the charming villages of Kashmir.



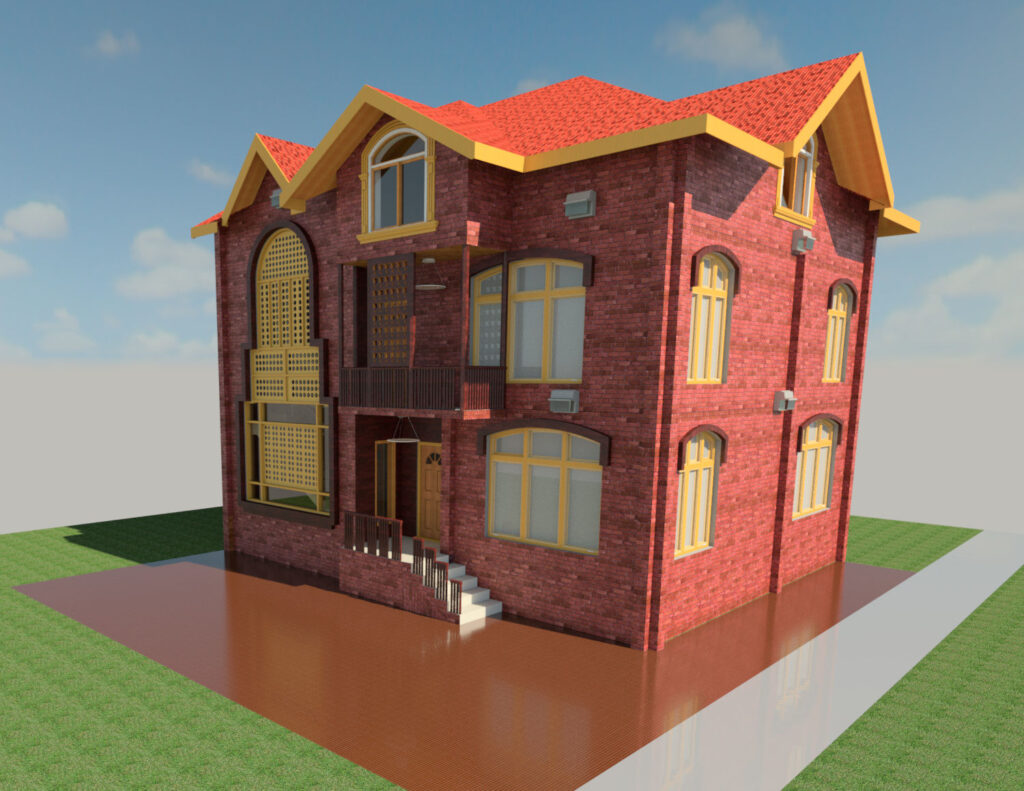
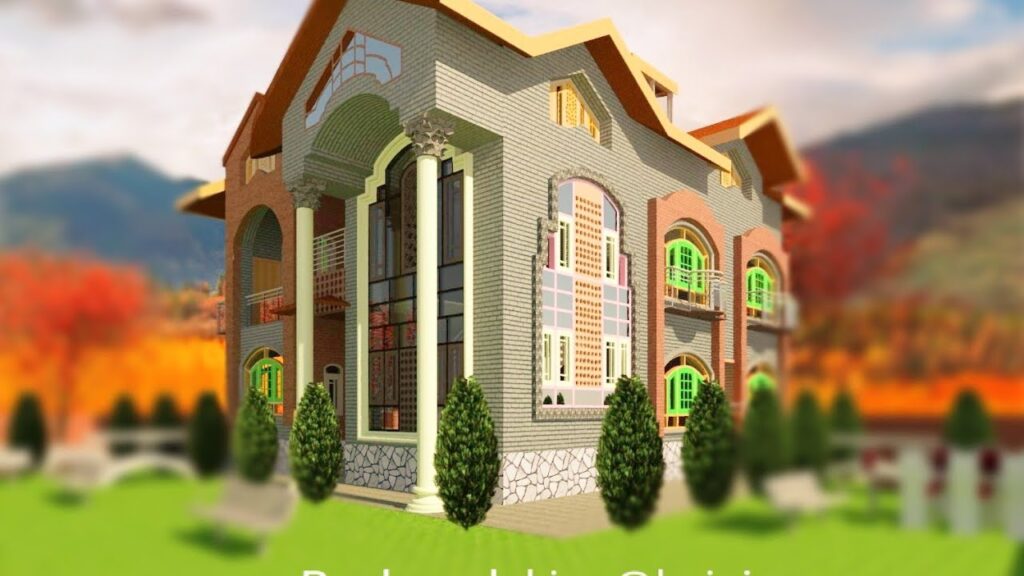


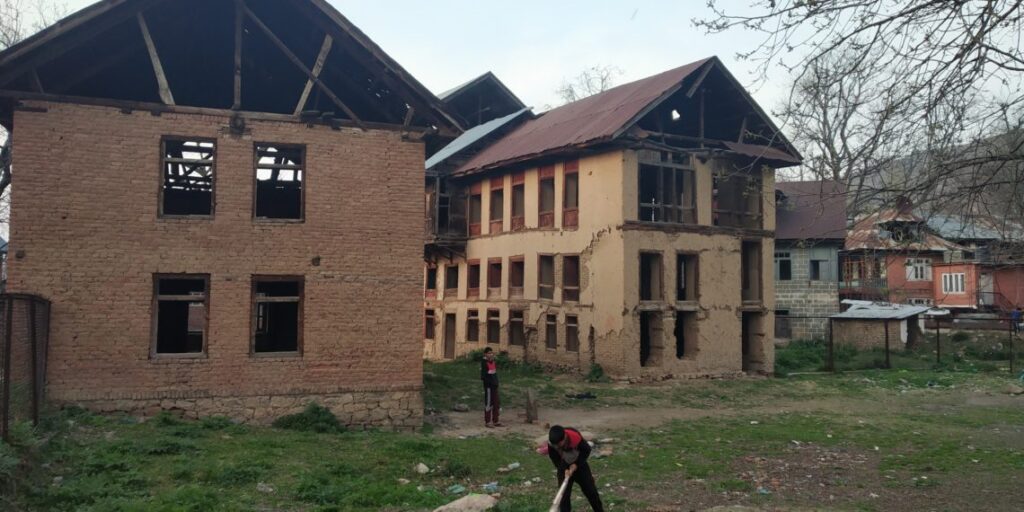
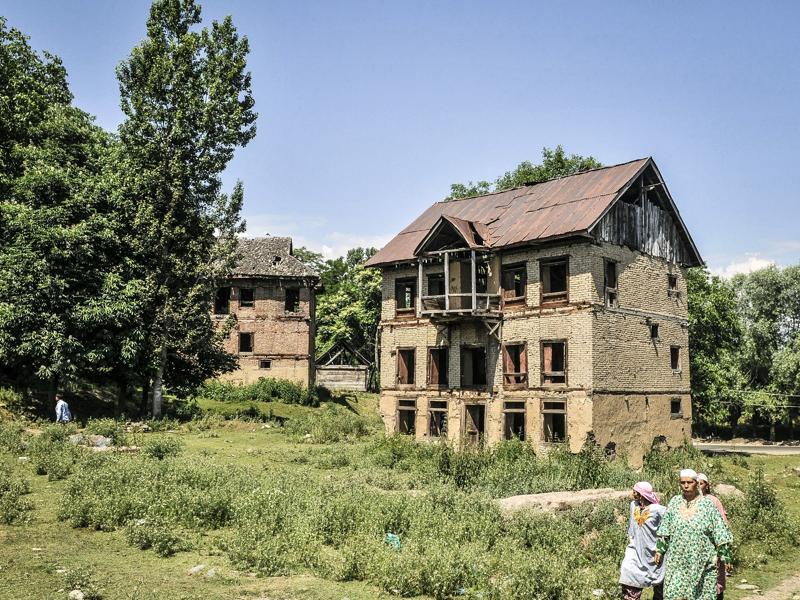
Features of Kashmiri Normal Village House Design
- Wealthier Kashmiri homes will be equipped with ‘hamams,’ stone-floored spaces with a hollow base warmed by burning wood beneath. Less affluent house design in Kashmir focuses on the style and construction of the homes that help with insulation.
- According to the traditional house design of Kashmir, homes faced south with letting maximum sunlight in.
- There is typically a single-door entrance to the home with several windows. The wooden frames for the windows are equipped with tiny glass panes. The walls are made of solid bricks sprayed with straw and clay to the inside, so the cold does not seep into.
- Modern construction techniques in Kashmiri homes incorporate steel and cement to give structural stability because Kashmir is highly susceptible to earthquakes.
- A properly planned Kashmiri home should be focused on preventing the north from where cold winds are blowing and should have windows to the south to maximize sun and heat. However, some houses have living spaces and areas of activity in the north. The south is surrounded by storerooms or bathrooms and must be kept clear of.
- In Kashmiri homes, rooms are furnished with wood, creating beautiful homes and providing Kashmiri people warmth in the cold winter months.
- Kashmir homes are typically two to four stories at the highest.
Assam Type Village Houses
The origin of Assam-type house design can be traced back to the northeastern state of India during the latter half of the modern era. Prominently found in the Assam and Sylhet region, this architectural style is characterized by multi-story structures. Notably, Assam-type house designs are renowned for their exceptional earthquake resistance. Constructed using a combination of concrete, steel, bamboo, and wood, these homes showcase a harmonious blend of materials. A typical house in Assam encompasses a verandah, a living room, bedrooms, bathrooms, and a kitchen. Moreover, many Assam homes feature long corridors, facilitating a seamless connection between different rooms. Embracing both functionality and aesthetics, these homes exemplifie the region’s architectural ingenuity while ensuring resilient and comfortable living spaces., not only pay homage to the local resources but also provide natural insulation against the region’s tropical climate.
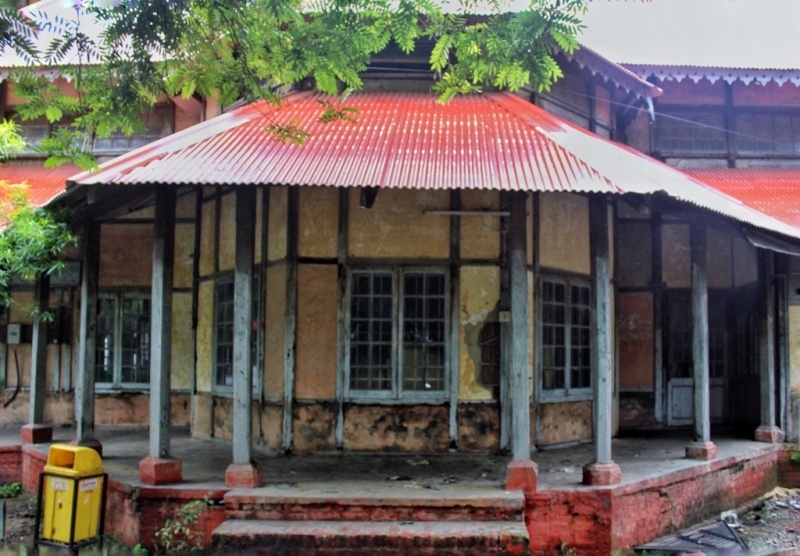

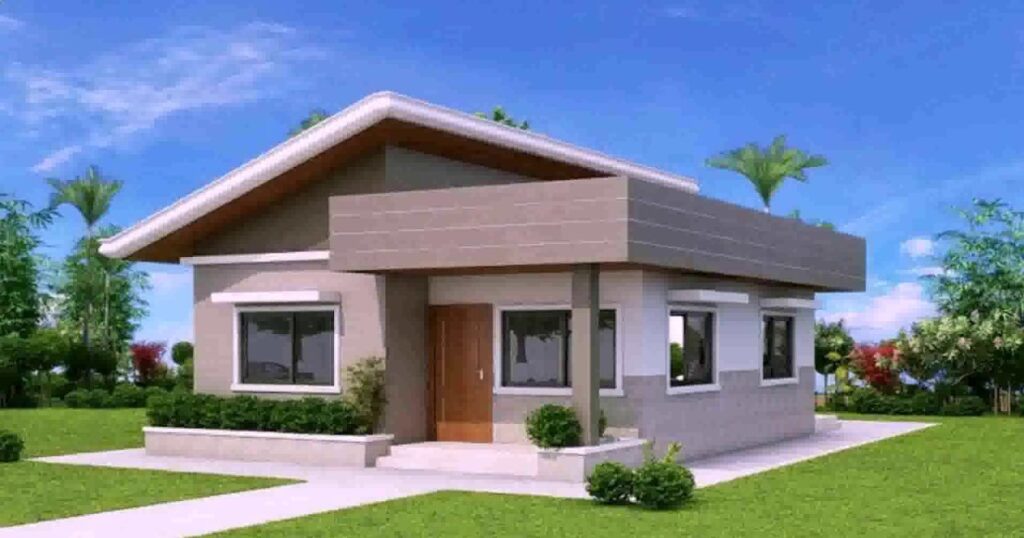

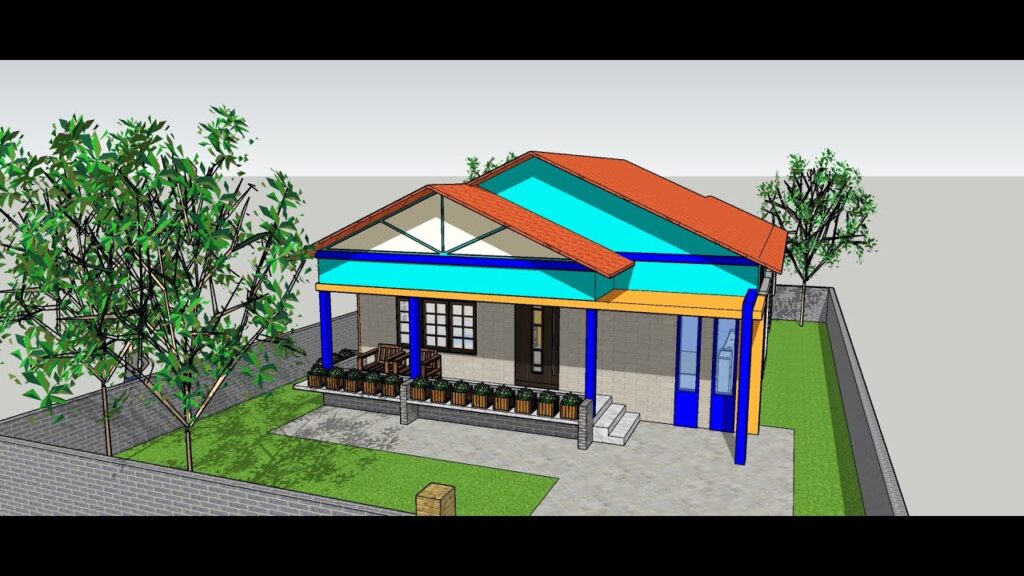


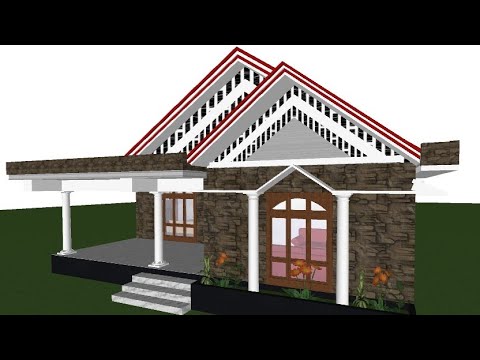
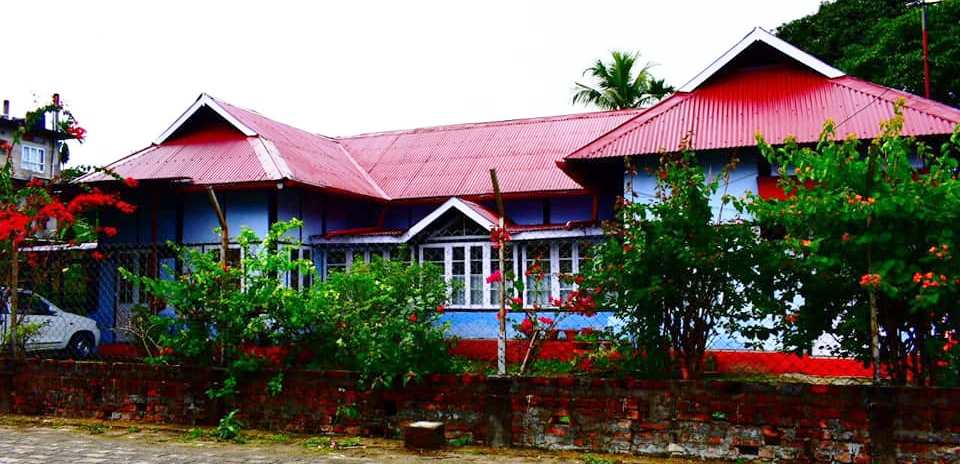
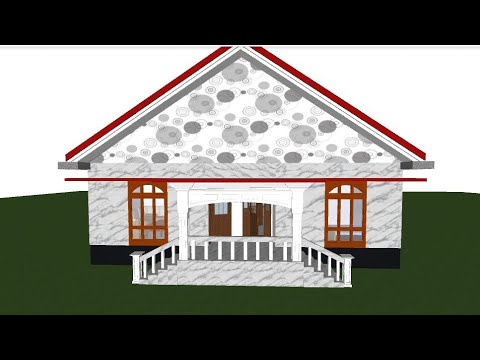
Kerala Village Houses: An Exemplification of Shastras and Architectural Brilliance
Kerala village houses embody a harmonious fusion of ancient wisdom and architectural brilliance. Rooted in the principles of Thachu Shastra, the art of carpentry, and Vastu Shastra, the art of building and architecture, these traditional dwellings showcase the rich cultural heritage of the region. Thachu Shastra emphasizes the meticulous craftsmanship of carpenters who skillfully create intricate wooden elements that adorn the houses, ranging from intricately carved door frames to ornate ceilings. The use of locally sourced timber adds a touch of natural elegance to the structures. Complementing Thachu Shastra is the application of Vastu Shastra, which governs the layout and orientation of the houses. This ancient science guides the positioning of rooms, doors, and windows, ensuring optimal energy flow and a harmonious living environment. The careful adherence to these Shastras results in Kerala village houses that not only captivate with their architectural splendor but also offer residents a sense of well-being and connectivity to nature.
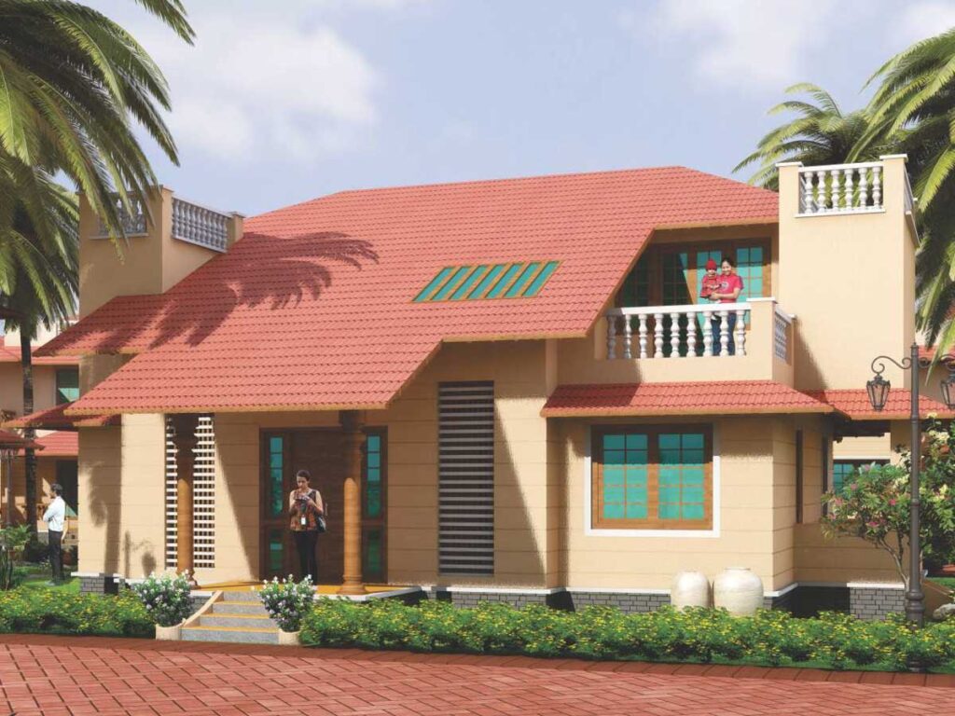
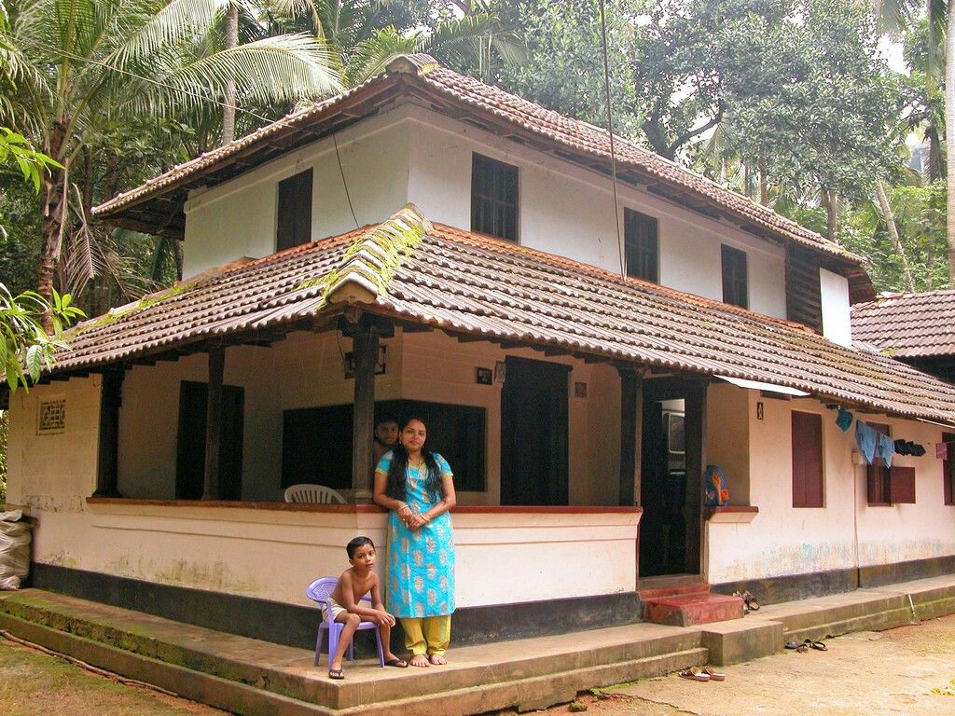
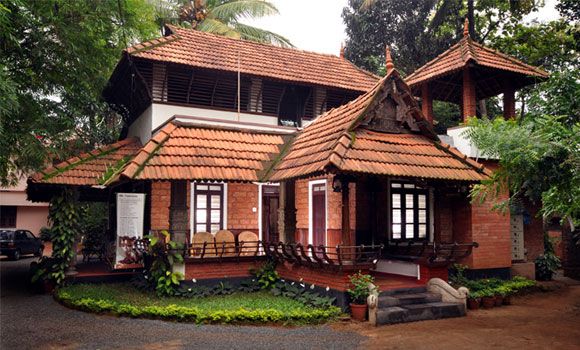
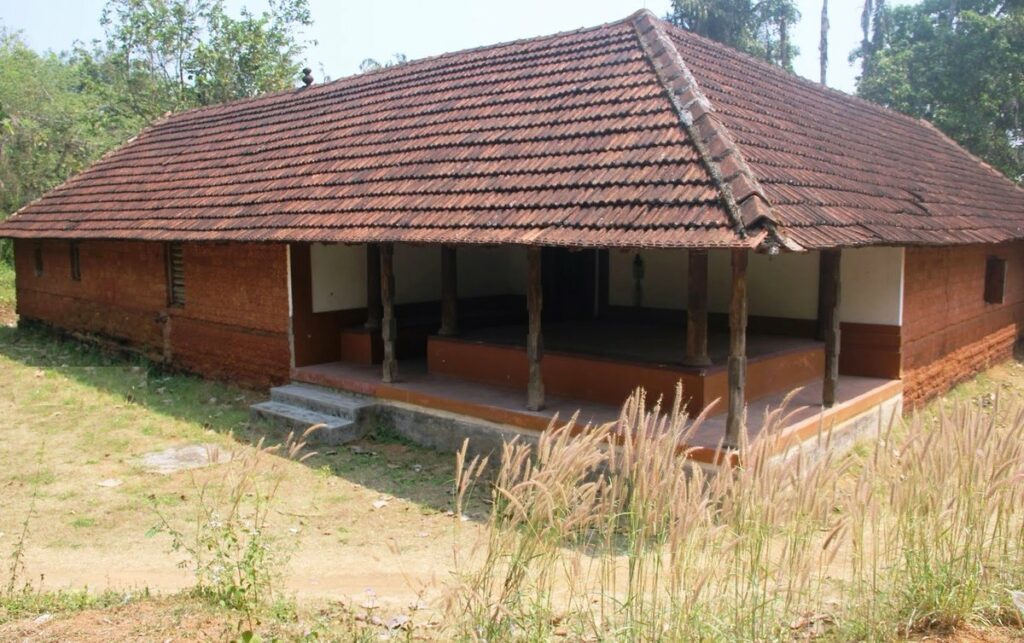
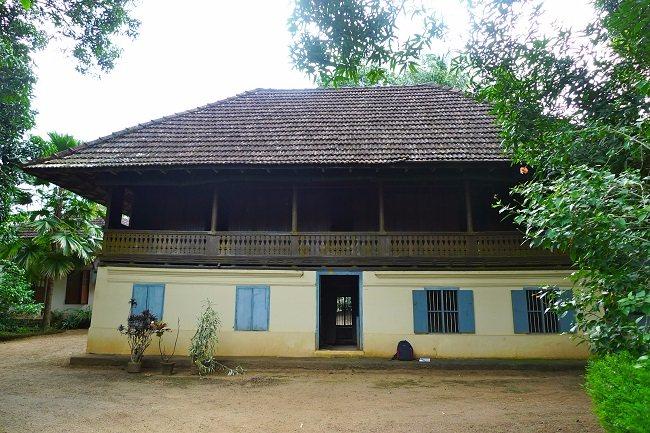
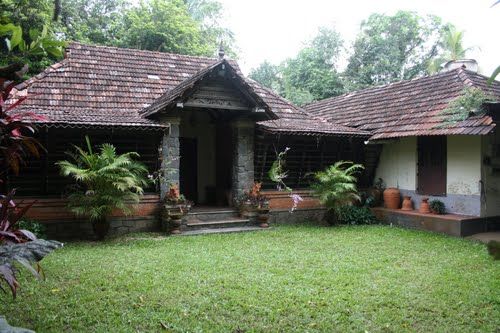
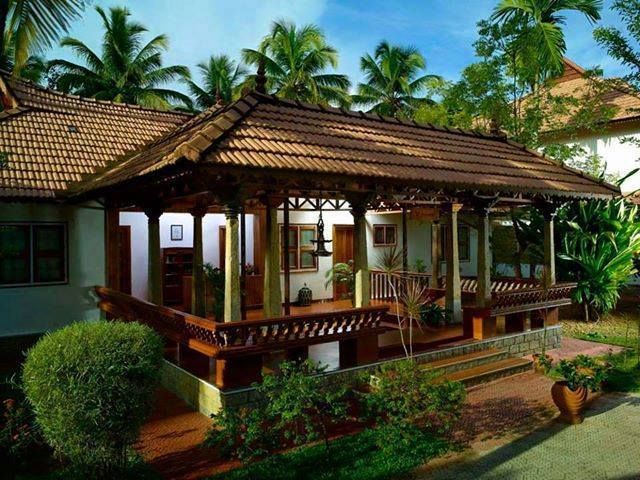
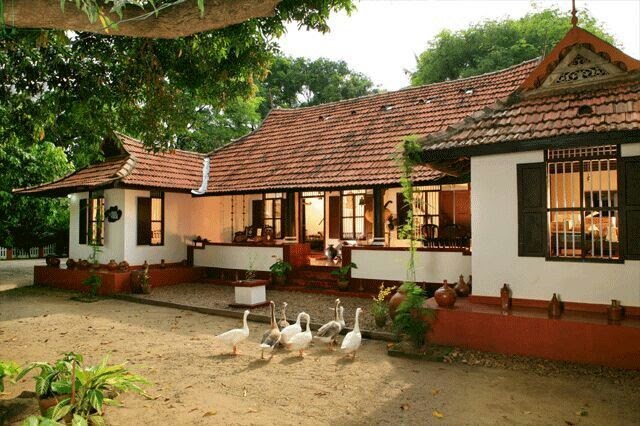
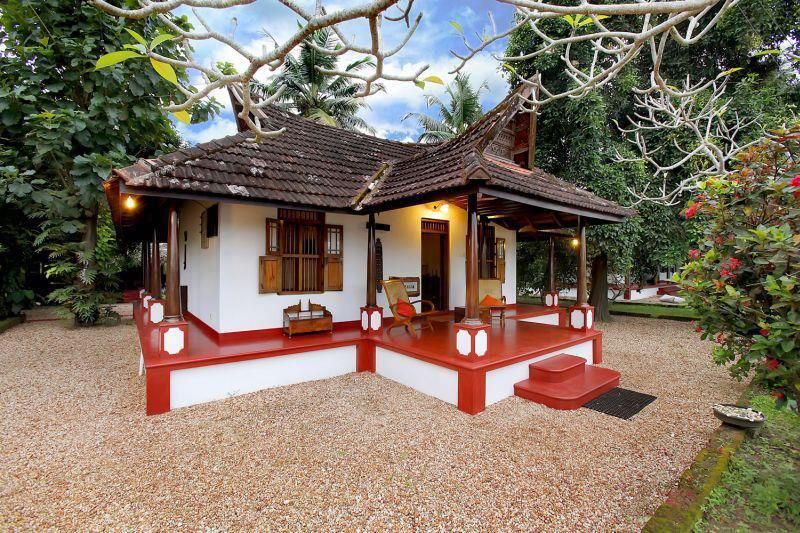

Sustainable Climate Control: Architectural Ingenuity in Rajasthani Village Homes
The construction of a typical Rajasthani village house revolves around a key principle: to ensure warmth in winters and a cool respite during scorching summers. This focus on climate control showcases the region’s architectural ingenuity and the adaptability of its residents to extreme weather conditions. The design of these houses takes into consideration the hot and arid climate of Rajasthan, where temperatures soar during summer and plummet during winter nights. To combat these climatic challenges, the houses are built with specific features that facilitate natural insulation and temperature regulation. Thick walls made of locally sourced materials, such as sandstone or clay, provide excellent heat resistance and retain warmth during cold spells. Additionally, the houses often incorporate small windows or strategically positioned openings to limit the entry of direct sunlight while allowing for ventilation. This thoughtful approach to construction ensures that the interiors of Rajasthani village houses remain comfortably cool in summers and pleasantly warm in winters, providing inhabitants with an oasis amidst the region’s challenging climate.

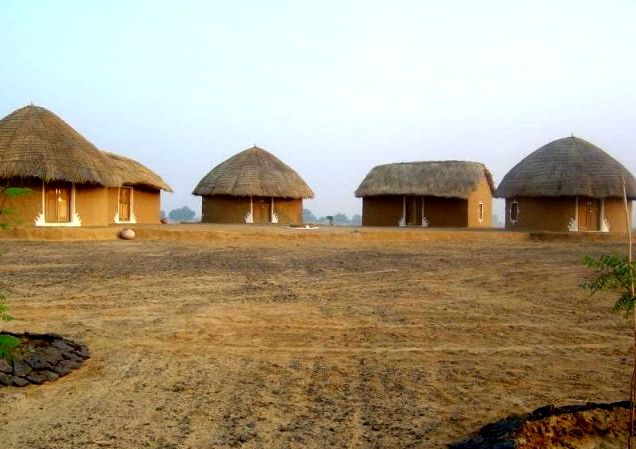
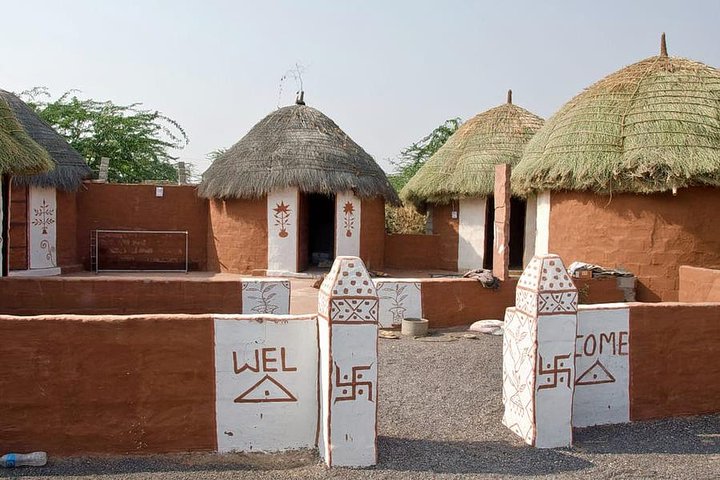
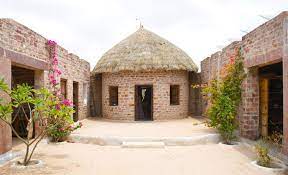

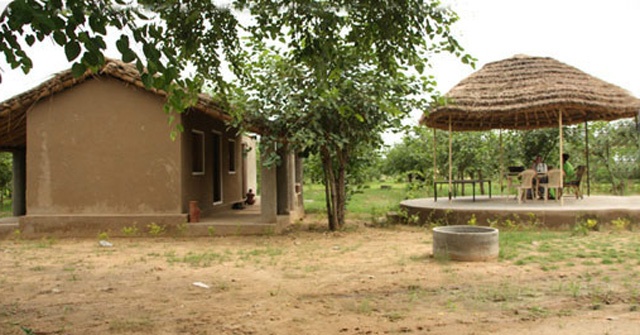
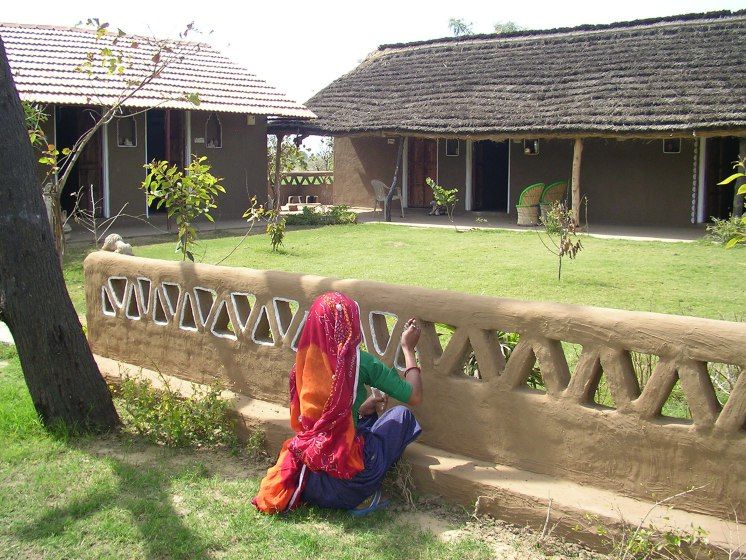

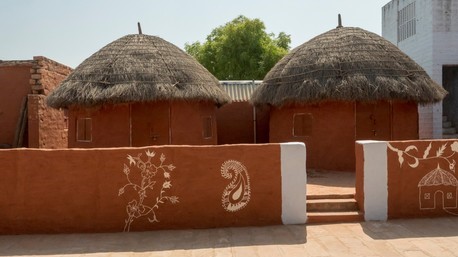
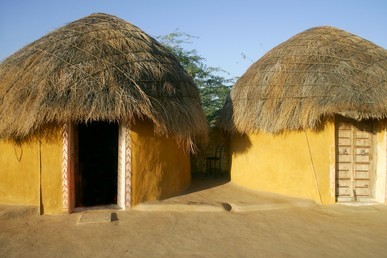
Features of Rajasthan Village Homes Design
- A Rajasthani village home has cylindrical structures that allow people to overcome extreme weather events. This became especially true after the devastating floods of 2006. The cylindrical shape assists in the distribution of water and force in the event of floods and earthquakes. For rectangular and square-shaped structures, the stress is accumulated around the corners. The circular shape lets water move around the homes without damaging the structures.
- The bricks are constructed mainly to constitute 60% to 70% local clay, 5% cement, and 20% to 25% silt. The houses are cool during the summer and warm in the winter because of these unique bricks with large pores. They are laid out in such a manner that the horizontal space is left between two bricks. This creates an air-cooling effect. They have a high thermal resistance, which means that it takes longer for heat to travel from the outside to inside the home.
- Furthermore, a village house in Rajasthan may feature thatched roofs made of millets, bamboo, and grass grown locally called saniya. The insulating properties of the roof prevent heat from entering the building in the summer months and traps warmth inside during winter.
Punjabi Kothi: Where Tradition and Colonial Influences Intersect
The traditional Punjabi Kothi, commonly referred to as a haveli, showcases a captivating amalgamation of Punjabi vernacular design and colonial architectural elements. These exquisite houses stand as a testament to the rich cultural heritage of Punjab, blending indigenous styles with influences from the colonial era. Constructed using a combination of locally available materials, Punjabi houses exhibit a unique charm that reflects the region’s architectural legacy. Lime, bricks surkhi (a mix of brick powder and lime), mud (in the form of powdered crushed brick), and wood are the primary building materials utilized in the construction of these homes. These materials not only contribute to the aesthetic appeal but also ensure durability and resilience against Punjab’s varying climatic conditions. The intricate woodwork and ornate carvings that adorn the exteriors and interiors of the Kothi add a touch of grandeur and elegance to these splendid structures. Step into the world of Punjabi Kothi, where tradition intertwines with colonial influences, and experience the architectural marvels that epitomize Punjab’s rich cultural heritage.

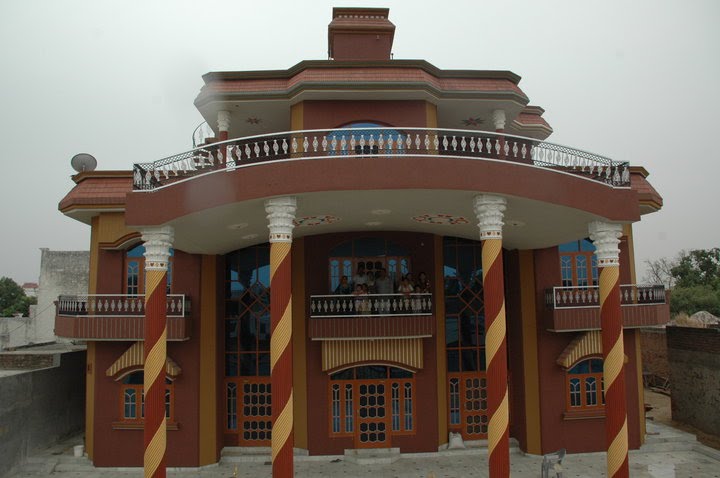
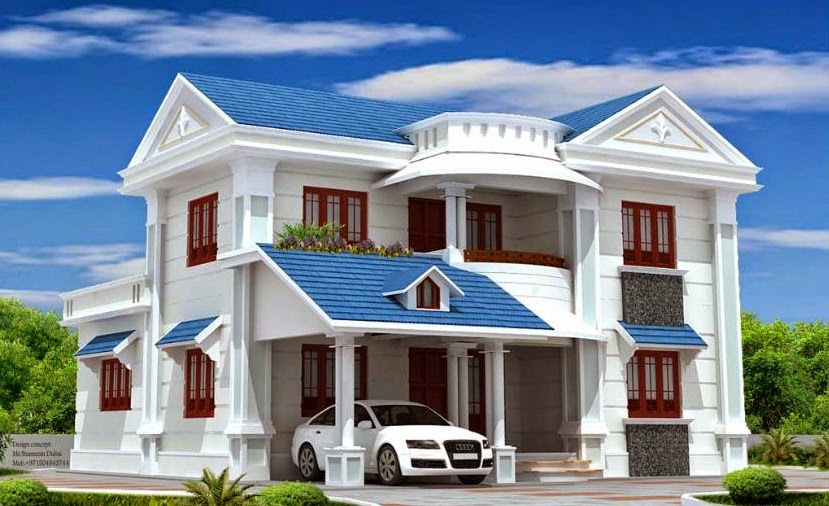
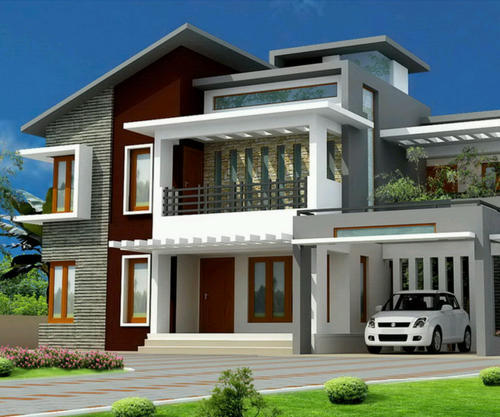
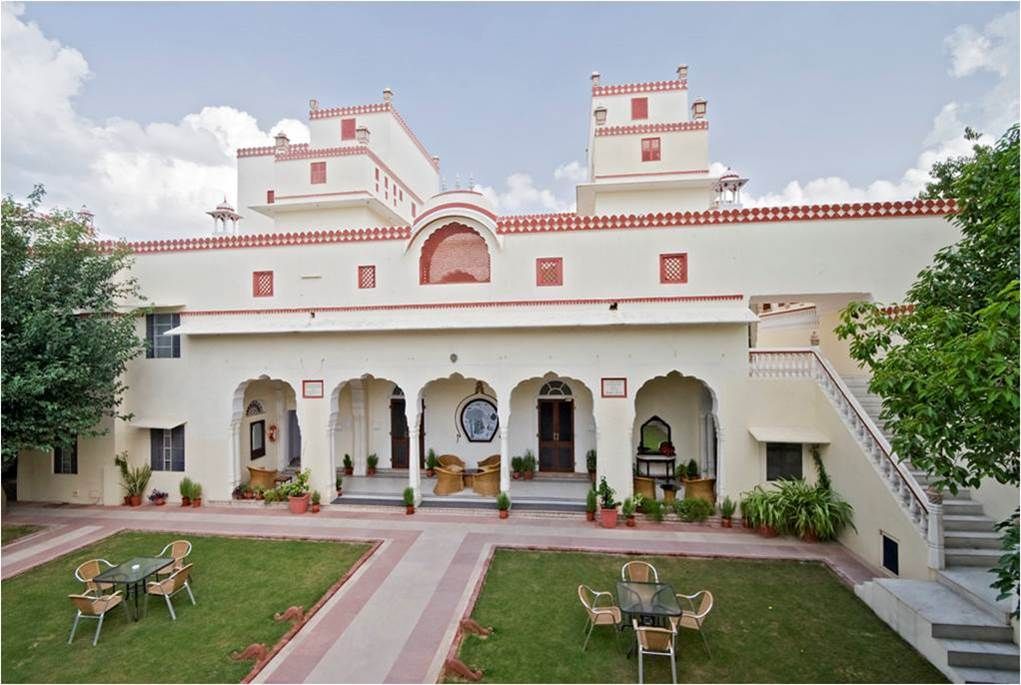
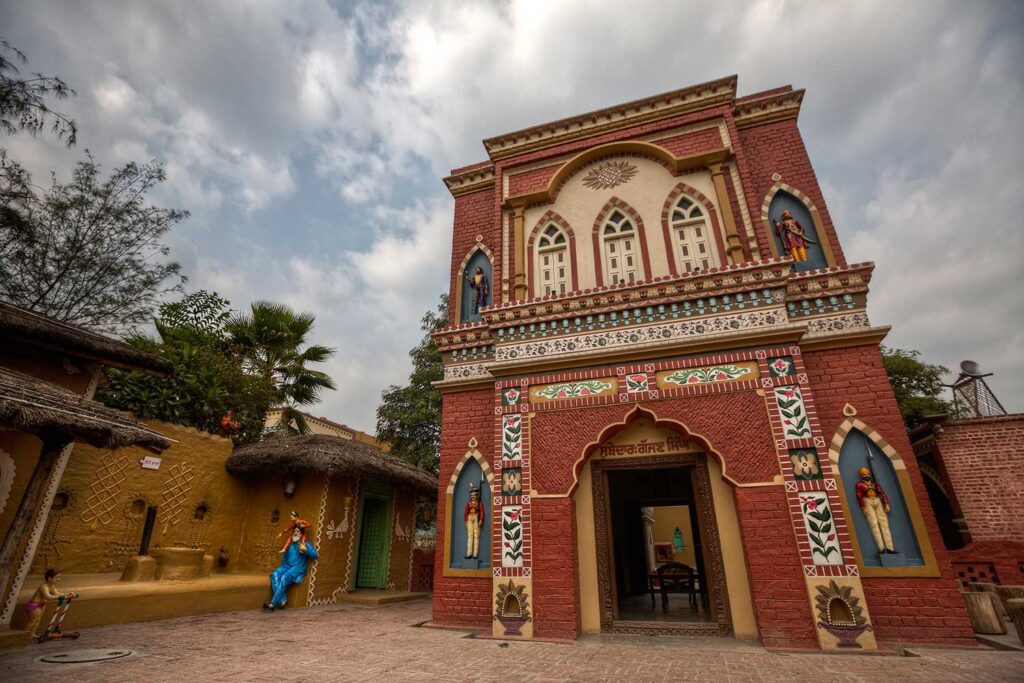
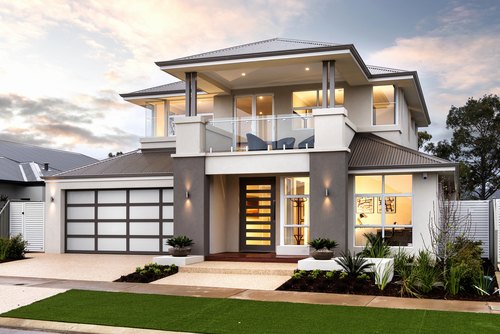
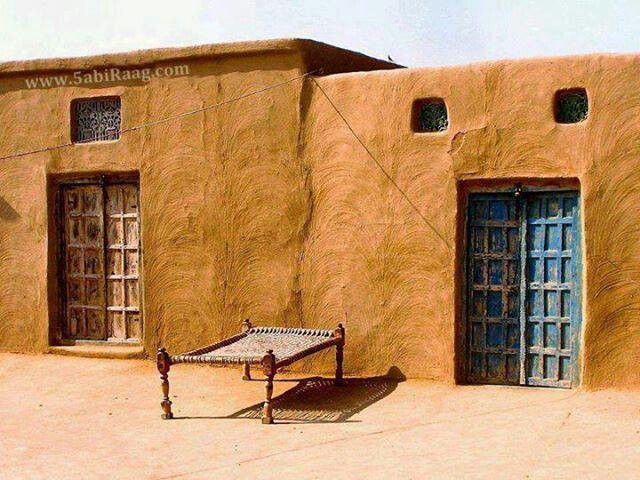
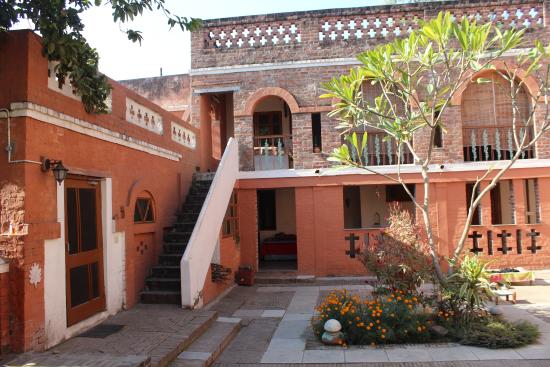
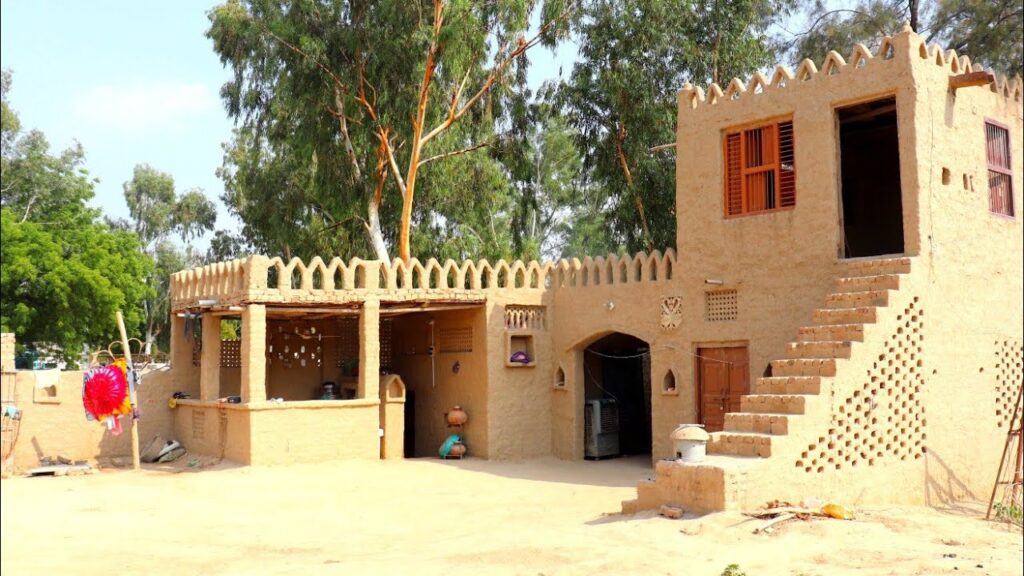
Features of Kothi (haveli) of Punjab
- An open courtyard is the centre of all rooms in a normal village house in Punjab. The courtyard was used as the main living space or the baithak and was said to be the centre of family gatherings. It also sucked in air in summer and ensured that the interiors remained cool.
- Rooms are typically furnished with arches and doors made of carved wood and fireplaces. They also open up to balconies as well as the garden outside. The windows feature shutters as well as latticework.
- Balconies are intricately carved with wood ceilings and railings.
- The outside of the house could have beautifully carved jharokhas that hung over enclosed balconies that protrude from the walls.
- Certain houses had huge stoves that were placed on the roof to cook on warm evenings.
Bengali Village Homes: A Fusion of Indigenous Roots and Global Inspirations
The architectural style of Bengali village homes carries a legacy that spans across time, reflecting a seamless fusion of indigenous elements and global influences. With a rich past steeped in history, these homes have evolved to incorporate diverse architectural features from various parts of the world. The design aesthetic of Bengali village homes showcases a harmonious blend of local traditions and external inspirations, resulting in captivating and unique structures. Traditional techniques and materials such as locally sourced clay, bamboo, and thatch are skillfully combined with influences drawn from different cultures. From Mughal influences in the intricate carvings and arches to colonial-era verandahs and balconies, the architecture of Bengali village homes exhibits a remarkable diversity. This dynamic mix of styles not only reflects the multicultural essence of Bengal but also creates homes that are aesthetically pleasing, functional, and deeply rooted in the local heritage. Immerse yourself in the enchanting world of Bengali village homes, where the past and present intertwine to create architectural marvels that stand as a testament to the region’s rich cultural tapestry.
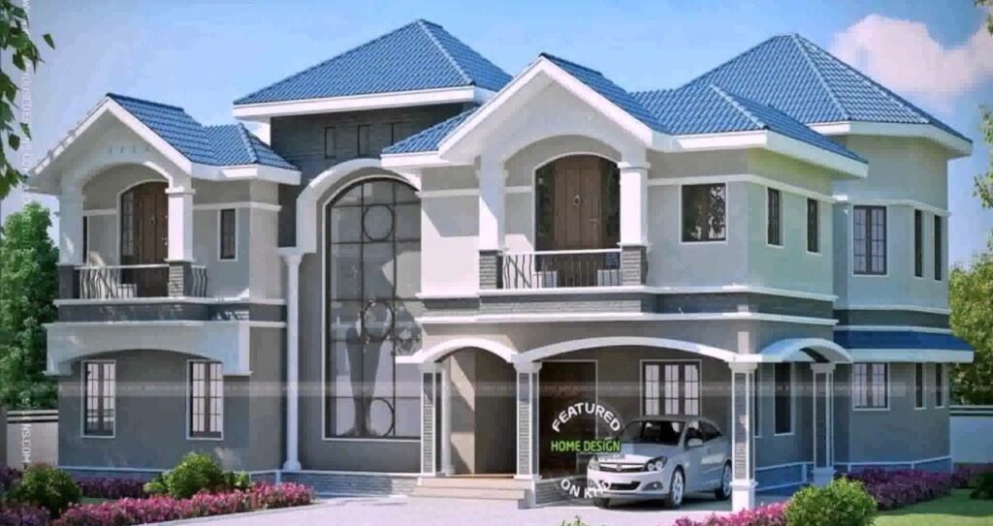
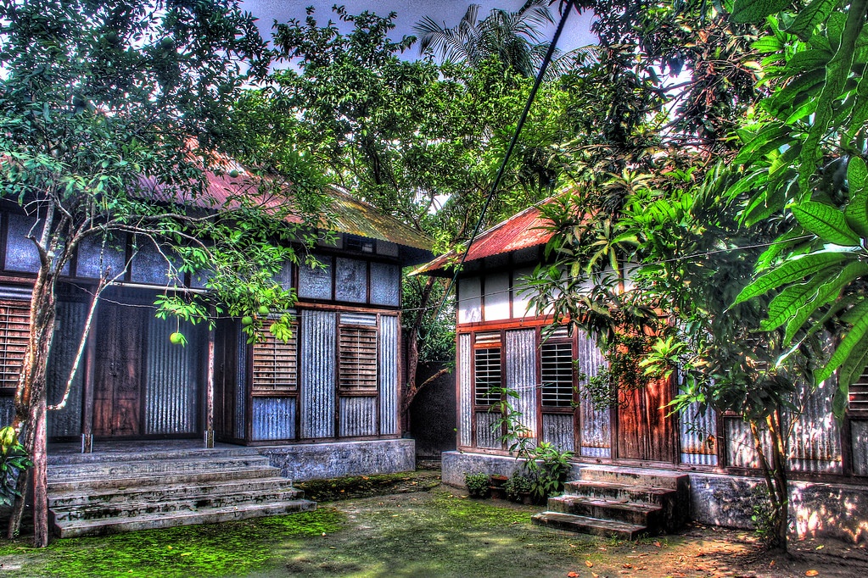
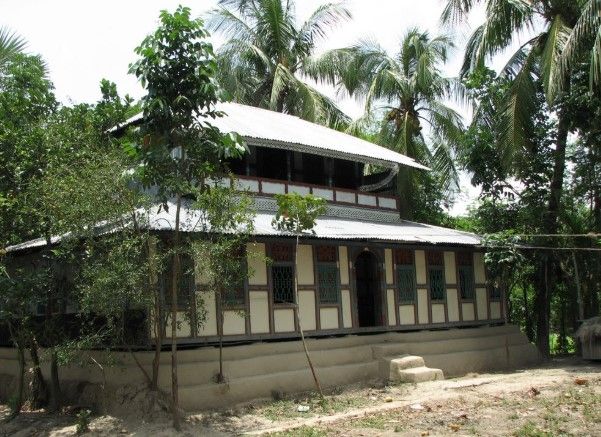
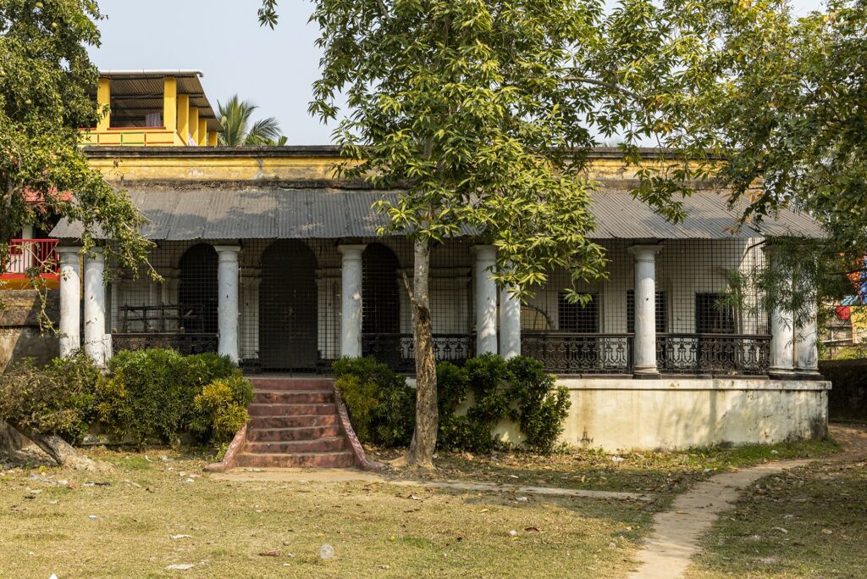
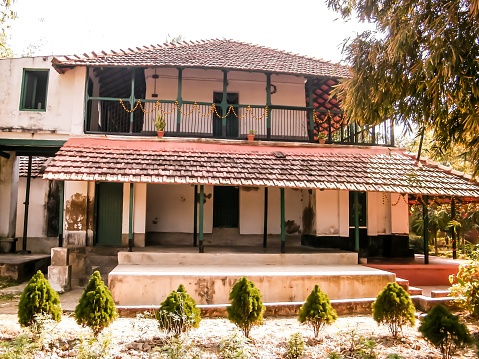

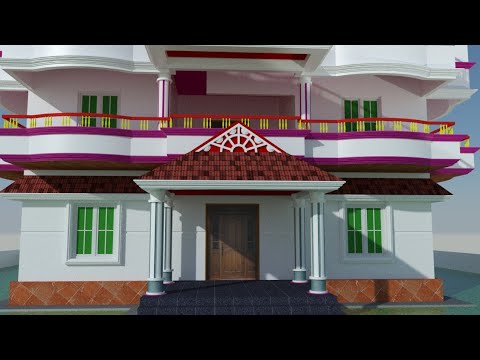
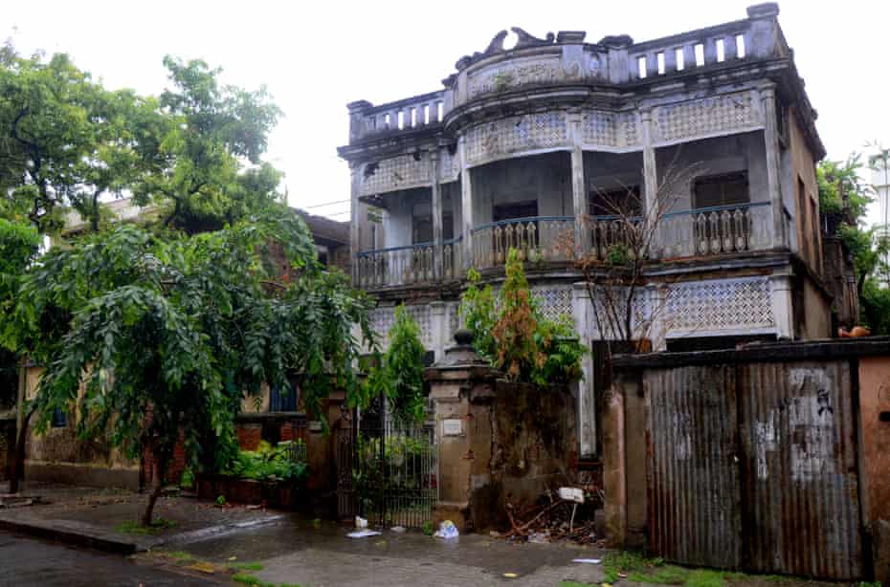
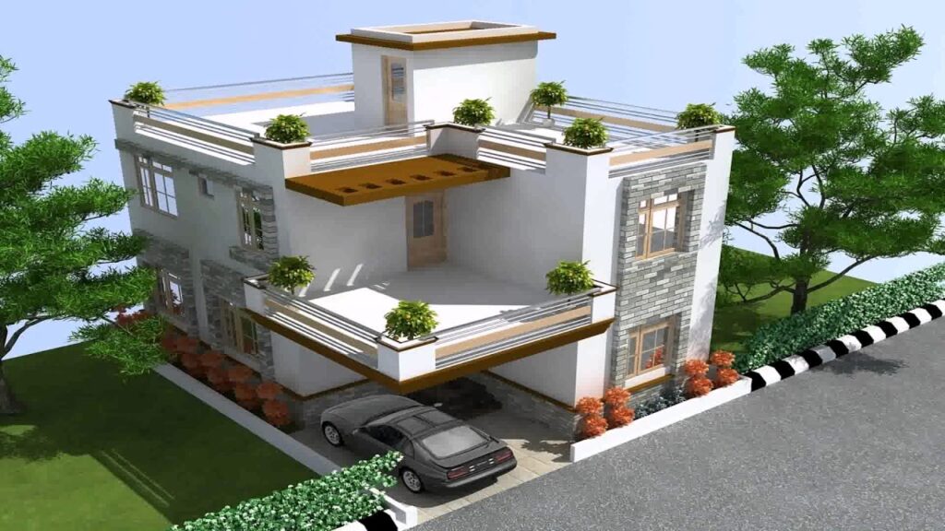
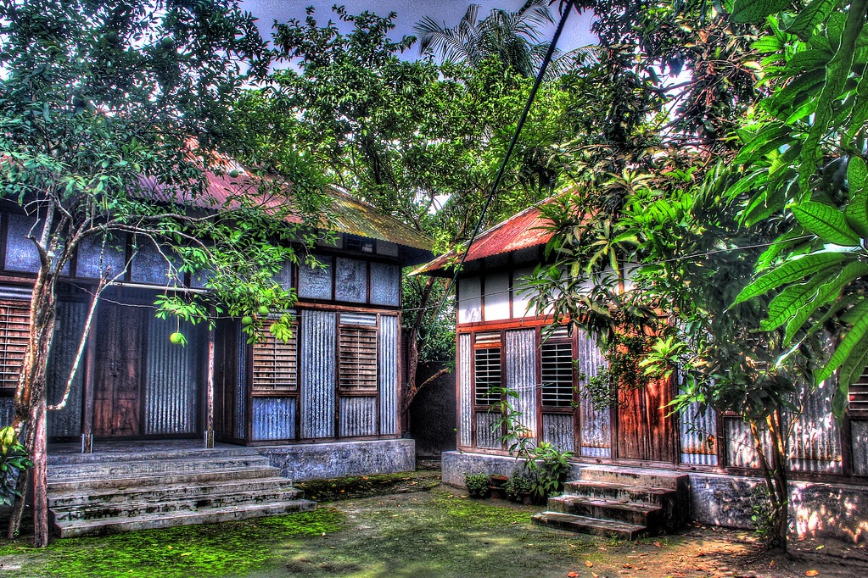
Features of Bengali Village House
- Bengali village homes comprise the ancient urban structure and religion and rural vernacular architecture, colonial townhouses, country homes, and contemporary urban styles.
- The towers at the corners of Bengali temples are influenced by the medieval period of Southeast Asia.
- Curved Bengali roofs are influenced by Mughals who were from North India.
- Bengal isn’t rich in the best building materials, and thus typical Bengali home design involves the use of wood, brick, and bamboo.
- Beautifully carved or molded plaques made from Terracotta are a distinctive and integral part.
Tamil Nadu Village House Design: Embracing the Essence of Rural India
The village house designs in Tamil Nadu encapsulate the essence of rural India, showcasing a unique blend of tradition, craftsmanship, and cultural heritage. These architectural marvels reflect the distinct identity of Tamil Nadu, featuring elements that are deeply rooted in the region’s rich history and customs. The traditional Tamil Nadu village houses, with their characteristic sloping roofs, intricately carved wooden pillars, and vibrant colors, exude a timeless charm. The design philosophy emphasizes the harmony between the built environment and nature, creating homes that seamlessly blend into the surrounding landscapes. From the courtyard-centric layouts that encourage community bonding to the use of locally sourced materials like red oxide flooring and terracotta tiles, every aspect of Tamil Nadu village house design reflects a deep connection with the land and the people. Step into the enchant
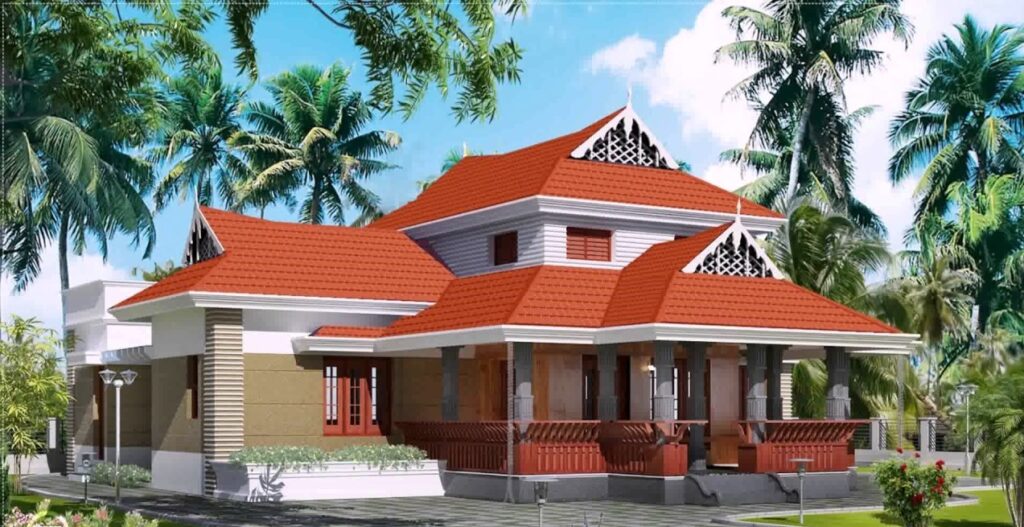
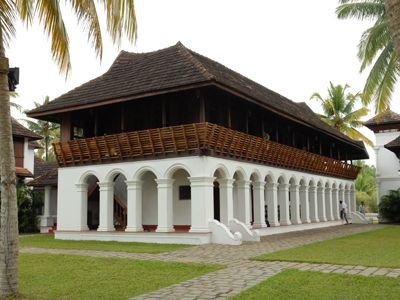
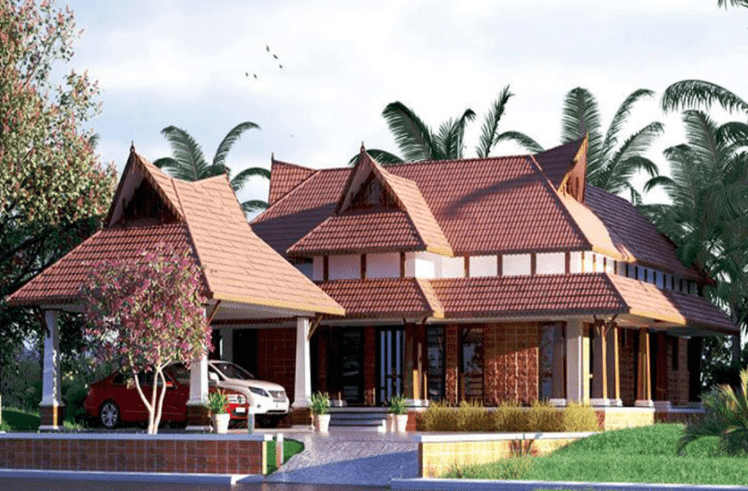
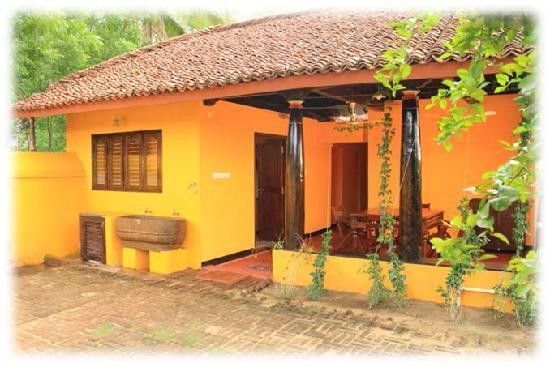
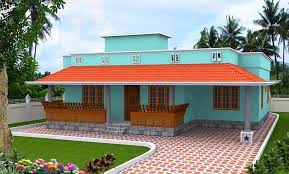

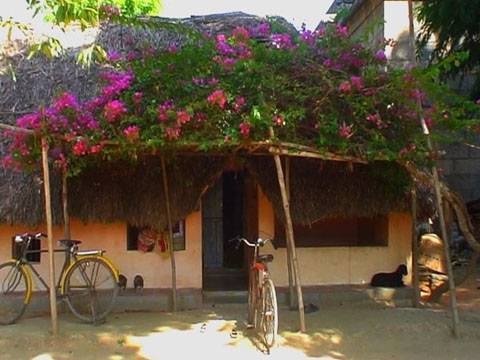

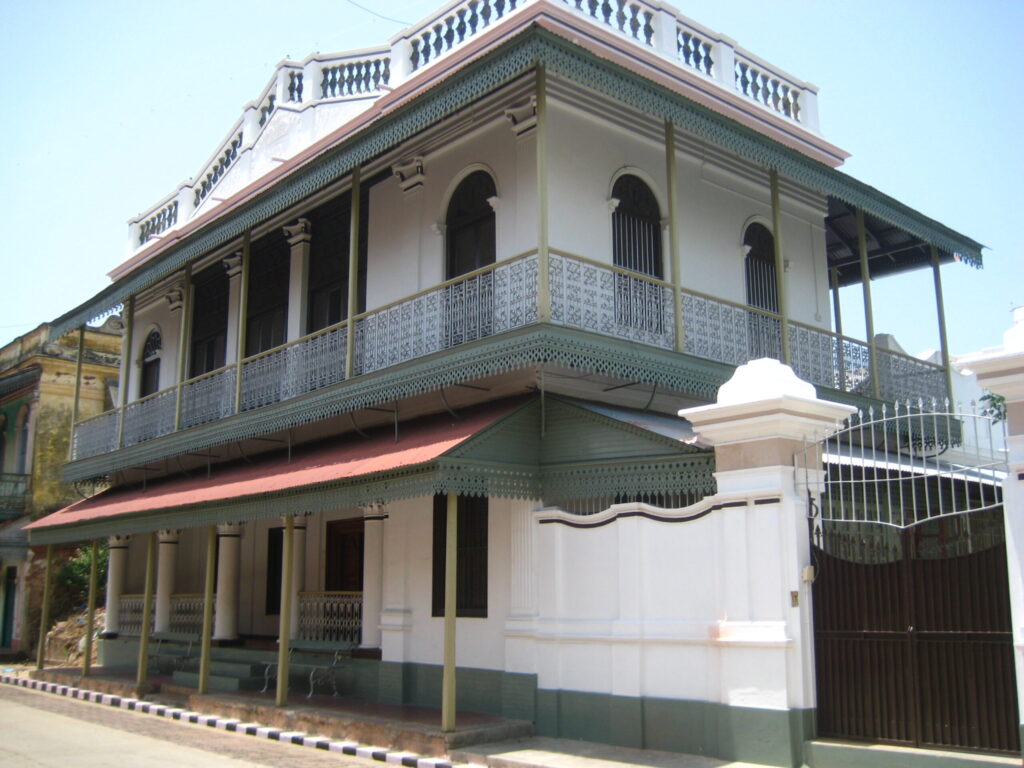
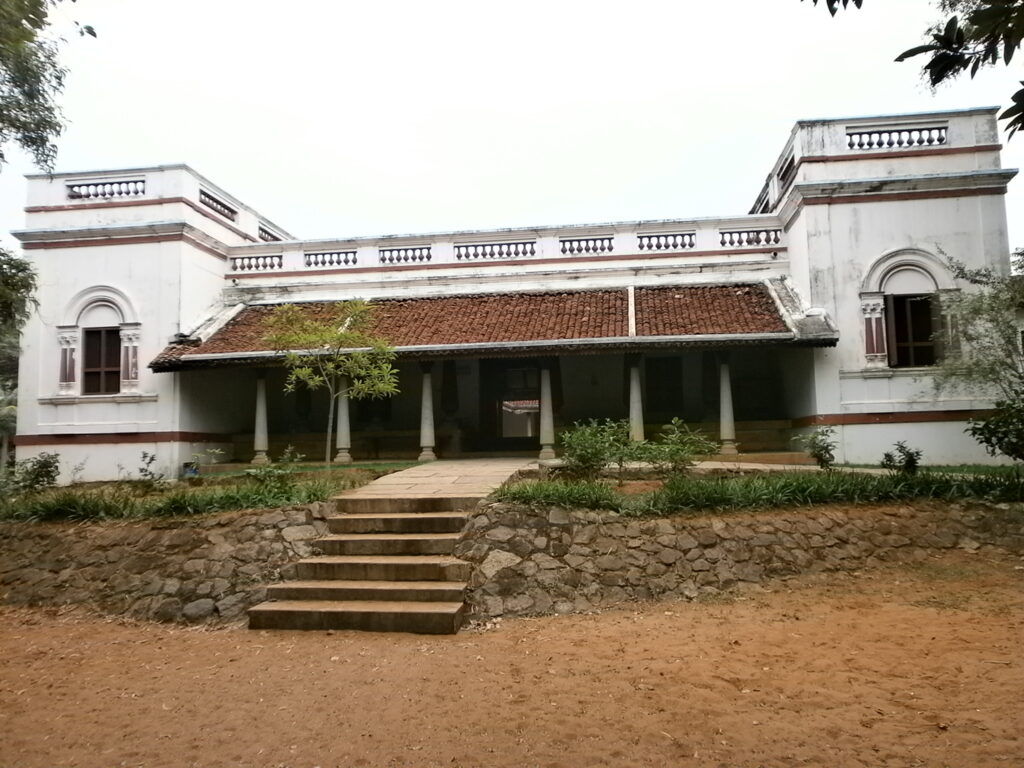
Maharashtra Village Houses: Preserving the Cultural Legacy
The houses of Maharashtra villages stand as a testament to the state’s rich cultural legacy, blending tradition with practicality. These architectural wonders showcase the diversity and ingenuity of Maharashtra’s rural communities. From the quaint cottages nestled amidst lush green fields to the grandeur of Wada-style mansions, each design reflects the unique characteristics of the region. The traditional materials used, such as locally sourced stones, bricks, and wood, contribute to the rustic charm and durability of these homes. The intricate detailing, including ornate carvings and decorative motifs, adds a touch of elegance and cultural significance. These are not merely structures but embodiments of community values, as they often incorporate communal spaces like chowks and courtyards that foster social interaction.

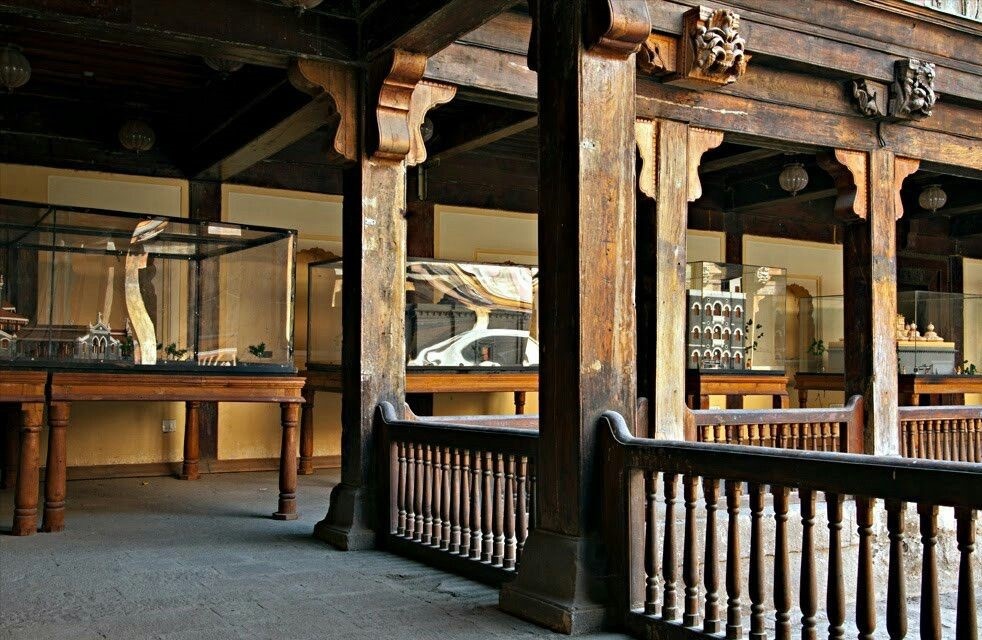
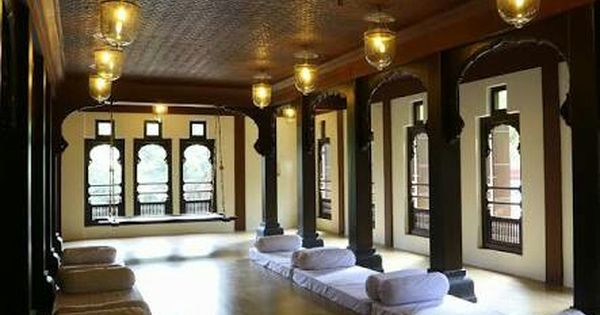
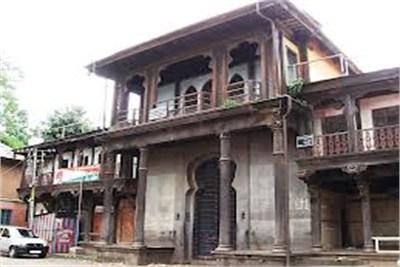
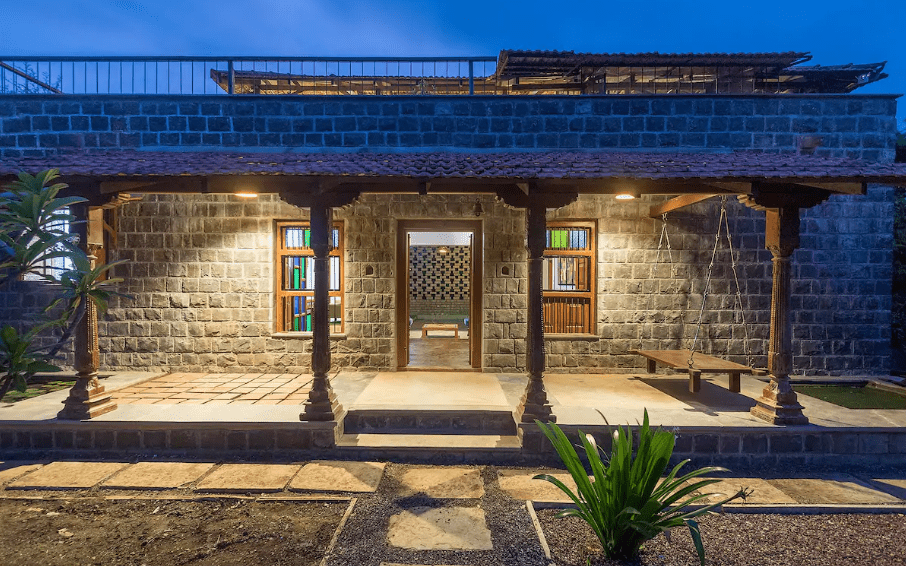
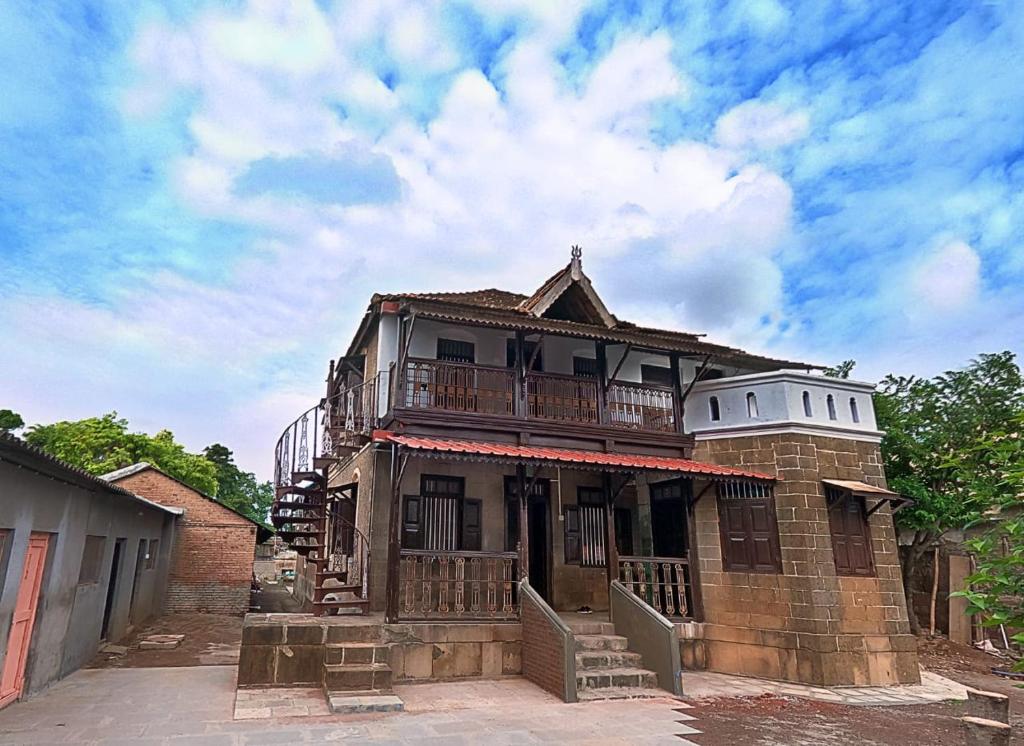
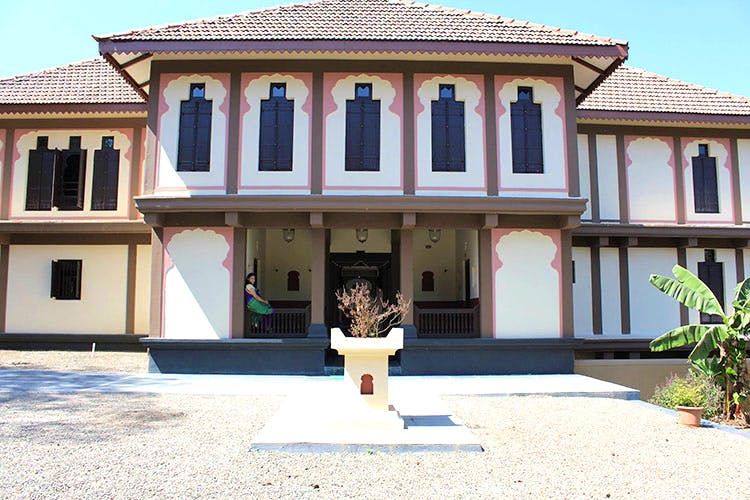
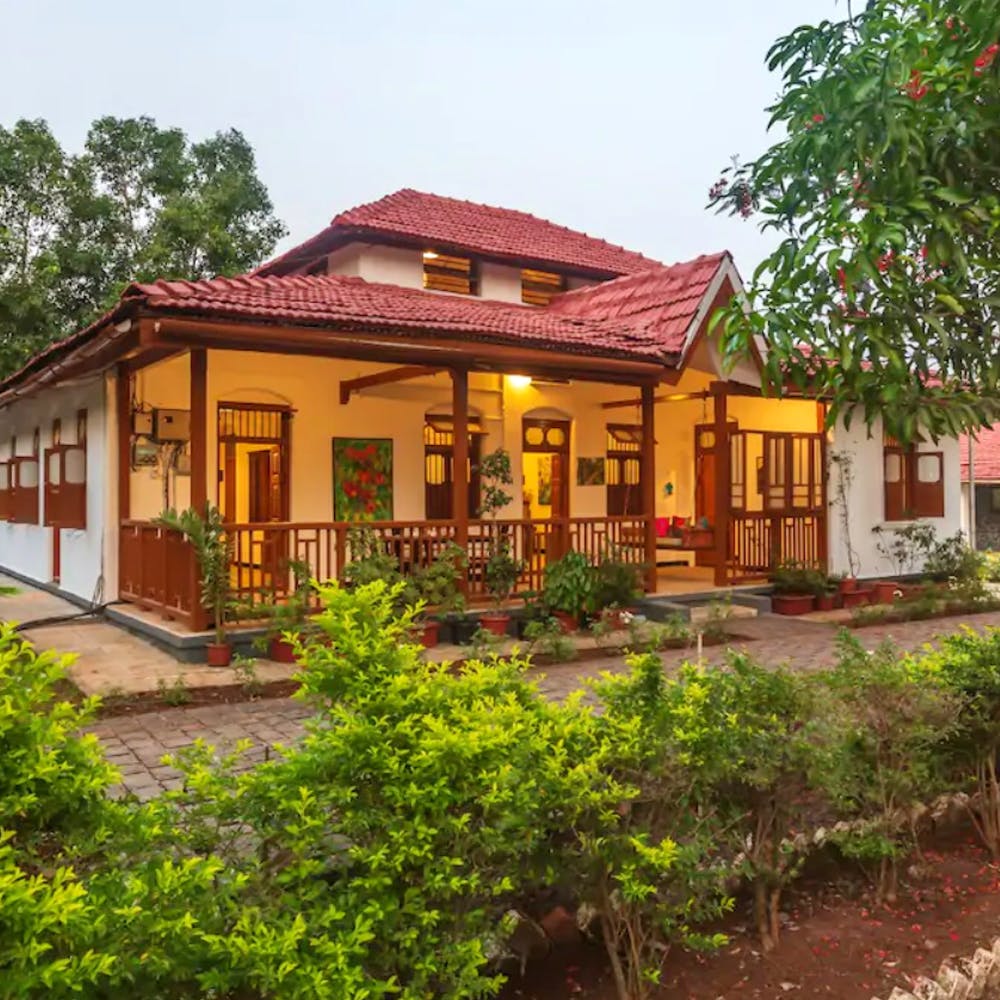
The story of Marathi village homes begins with traditional houses in Maharashtra known as “Wadas. The term originates from Vata, which is a land area that is intended for housing. Wadas – the traditional homes of a normal Pune family, came into existence under the reign of Peshwas and were influenced by political, cultural, social, and historical data.
Features of ‘Wadas’
- It is a blend of Mughal, Rajasthani, and Gujarati normal house front designs and local building techniques.
- The standard village home is often multi-story and has a courtyard open to the outside with rooms. Wadas can accommodate multiple or even single families.
- The most significant feature of the Wadas is the wide courtyards referred to as “Chowks.”
- Marathi traditional home is distinguished by wood staircases, stone walls, and open “Chowks.”
10 Village Normal Front Elevation Designs
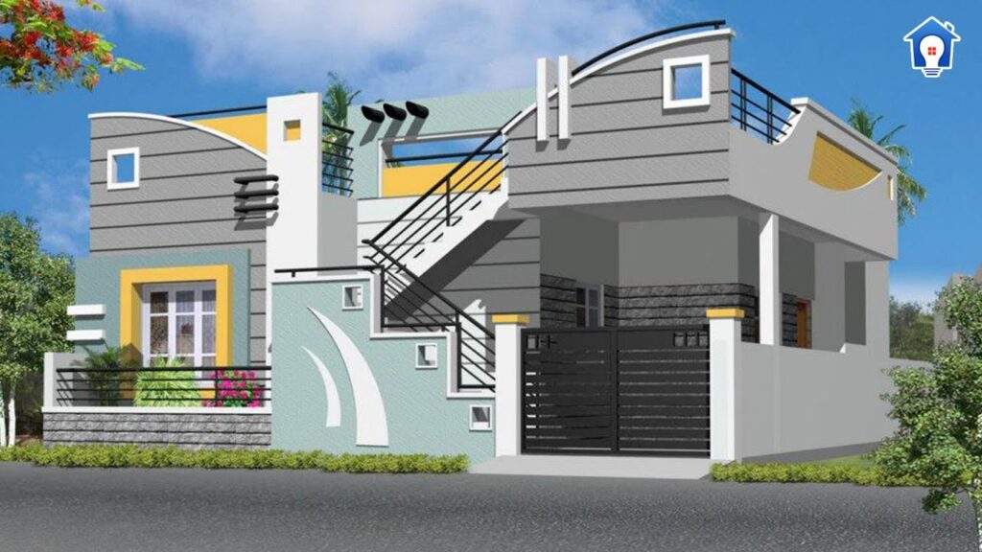
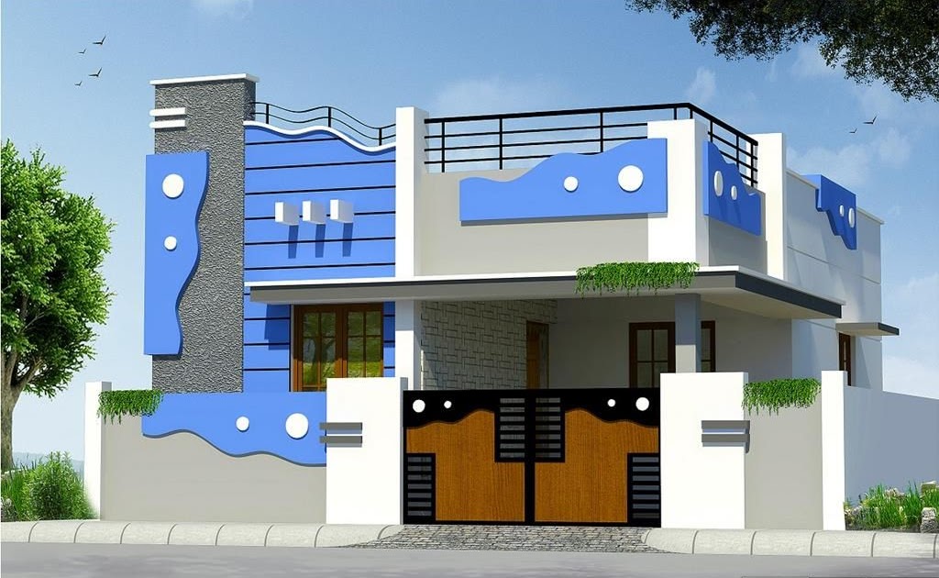
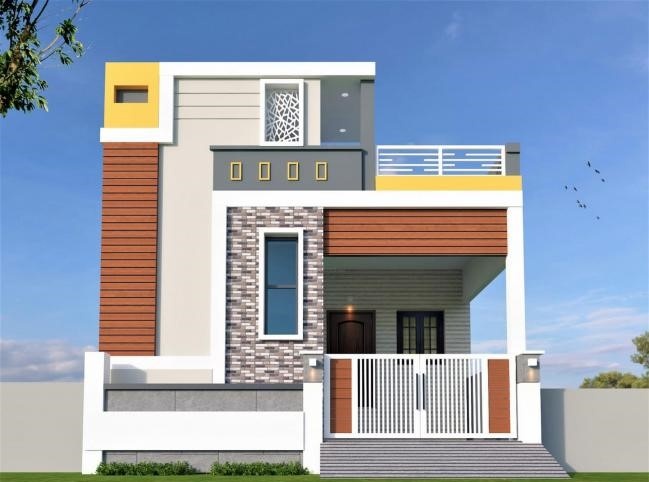
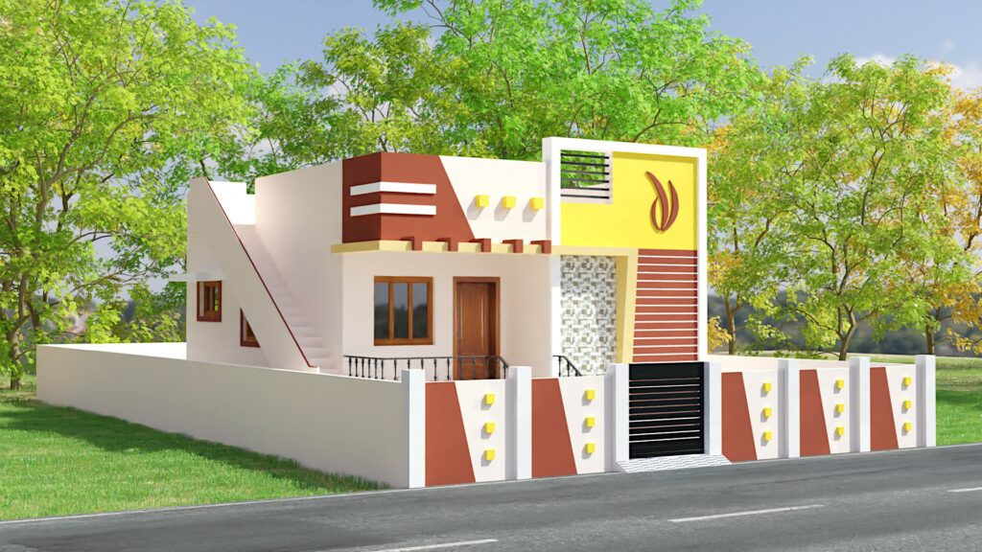
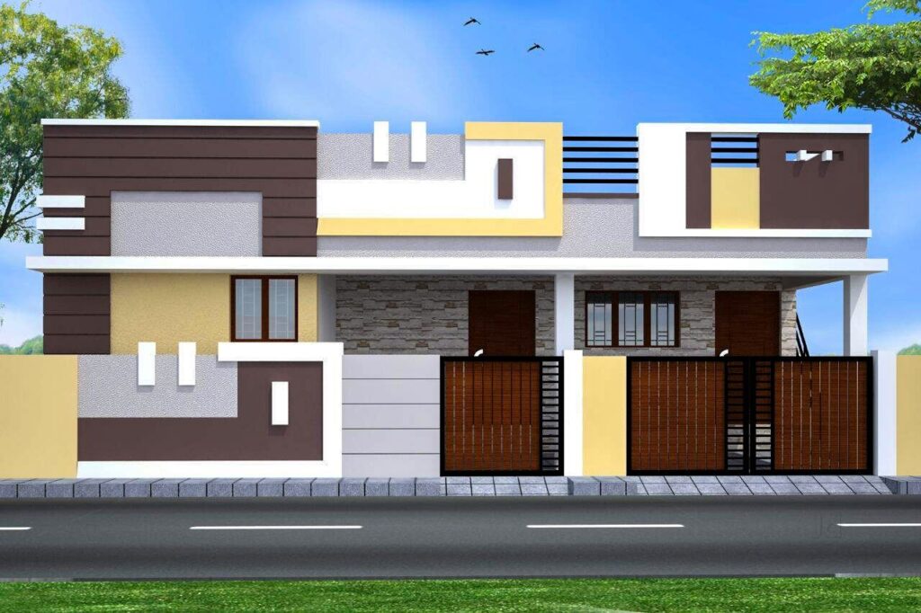
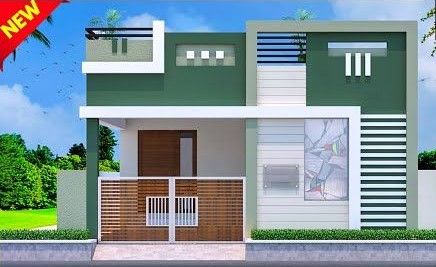
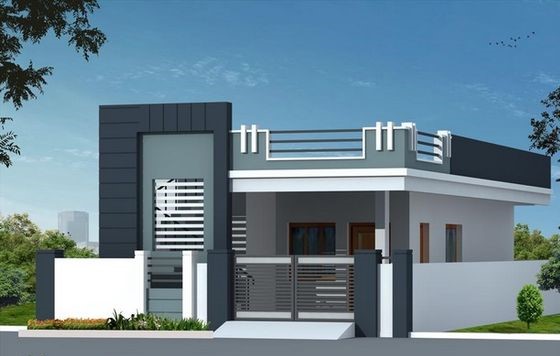
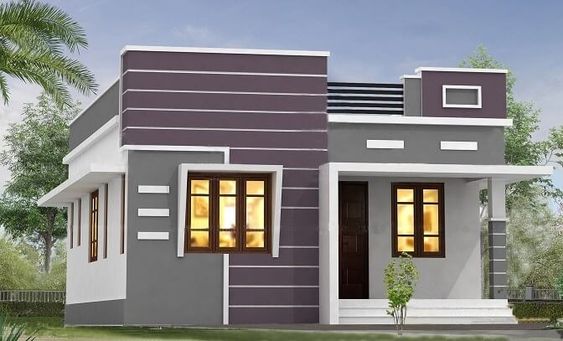
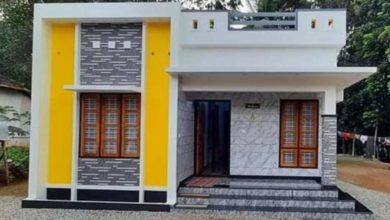
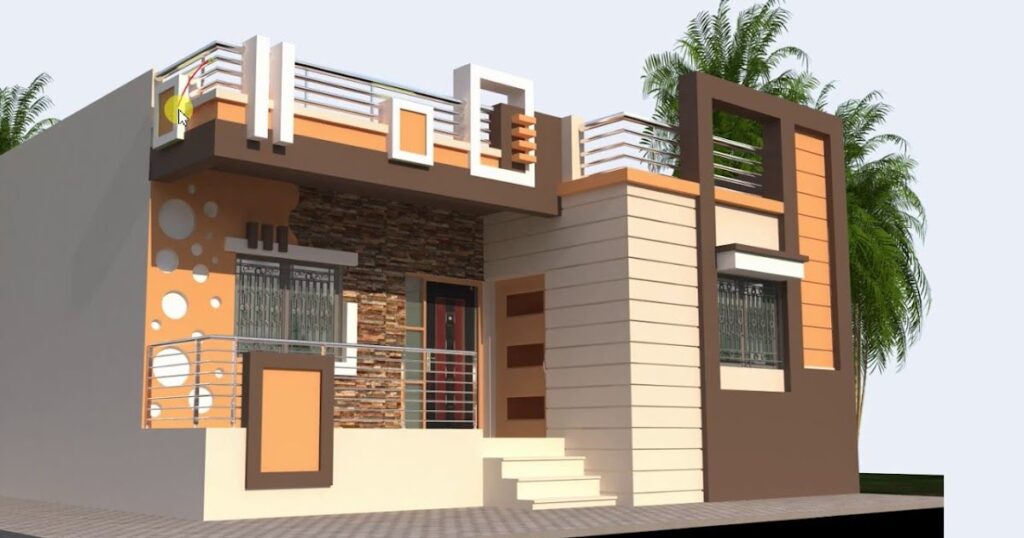
10 Single Floor House Design in Village Ideas
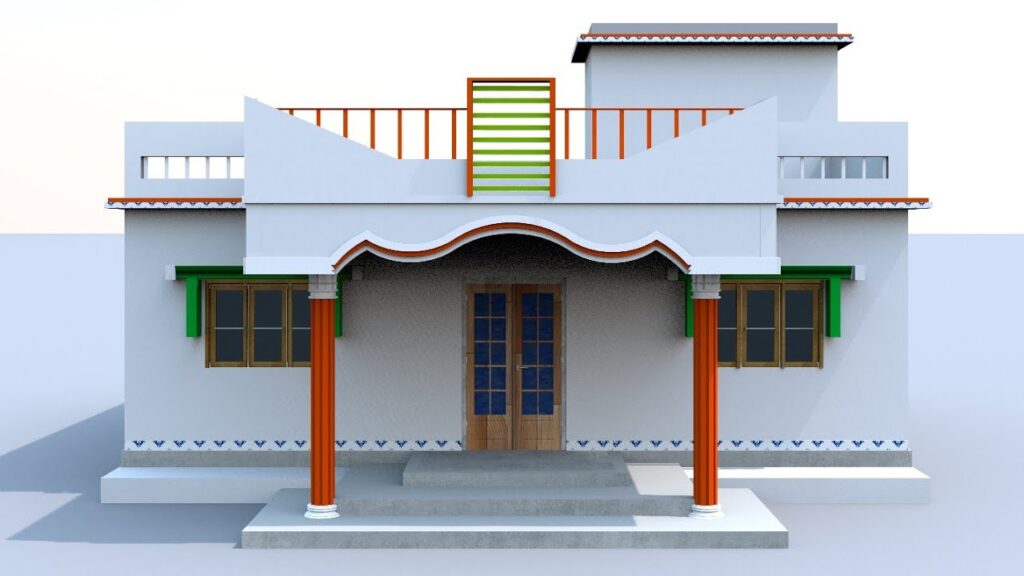
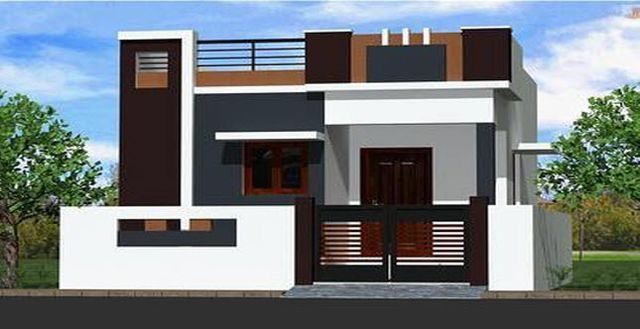


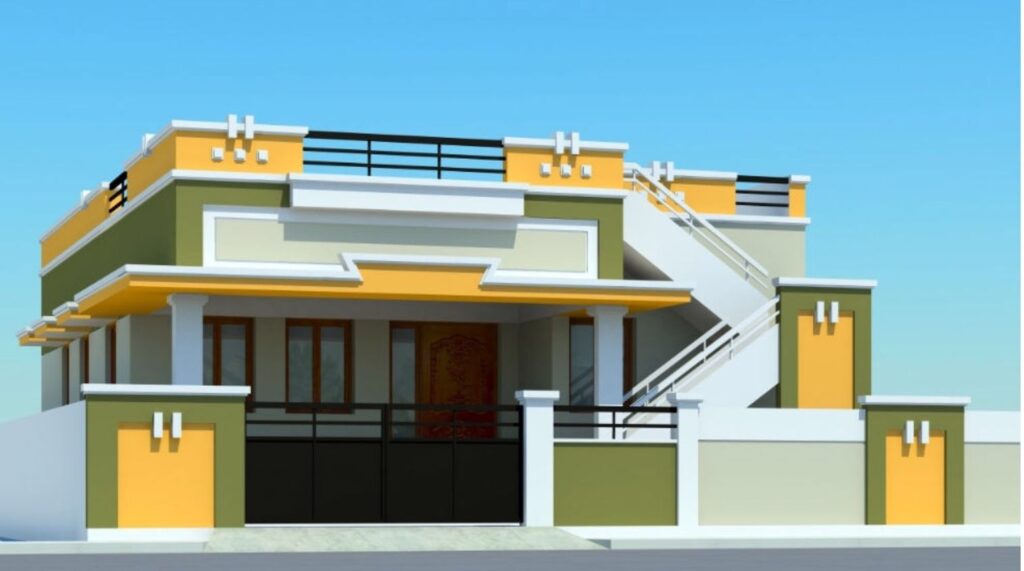

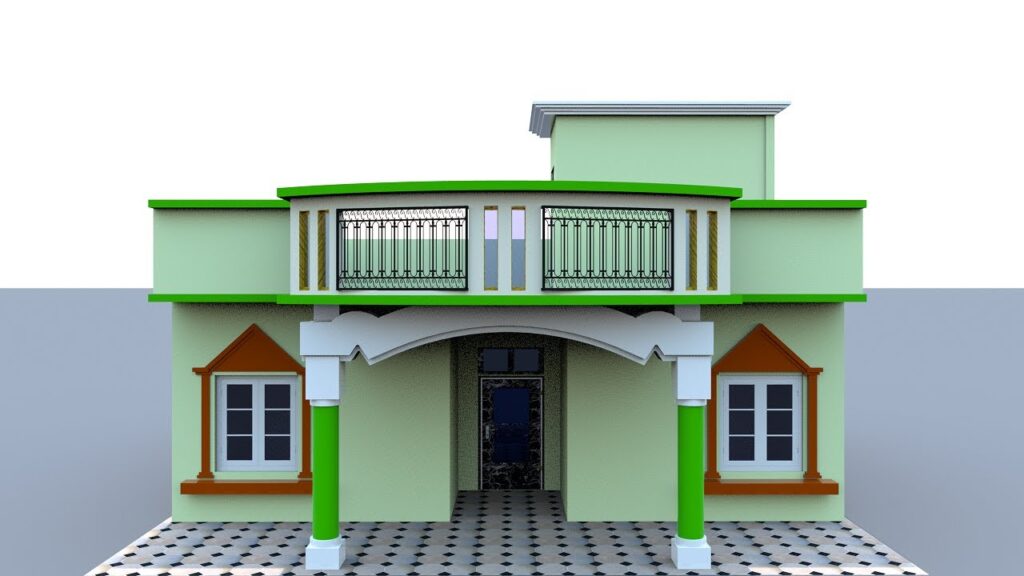
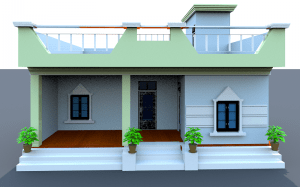
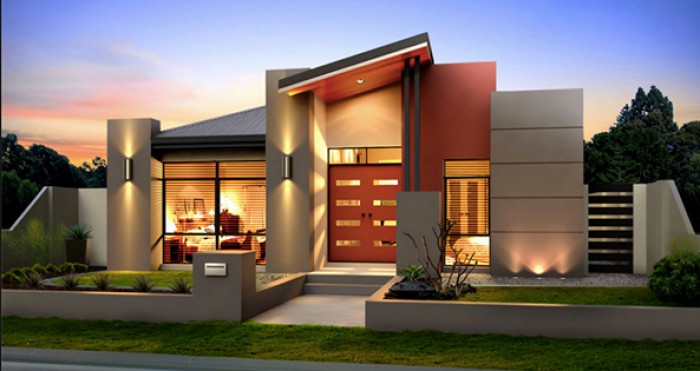
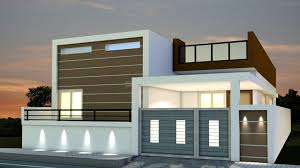
10 Village House Low Budget Village Single Floor Home Front Design

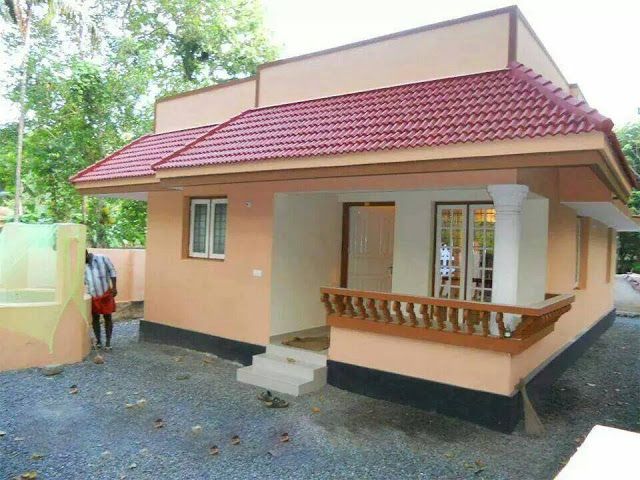

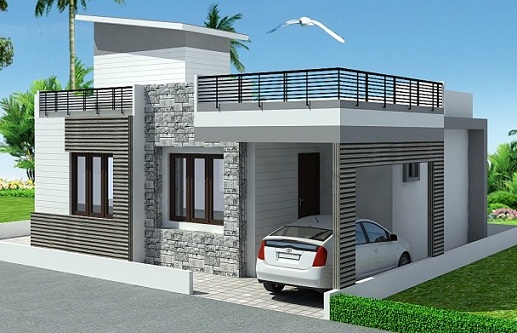
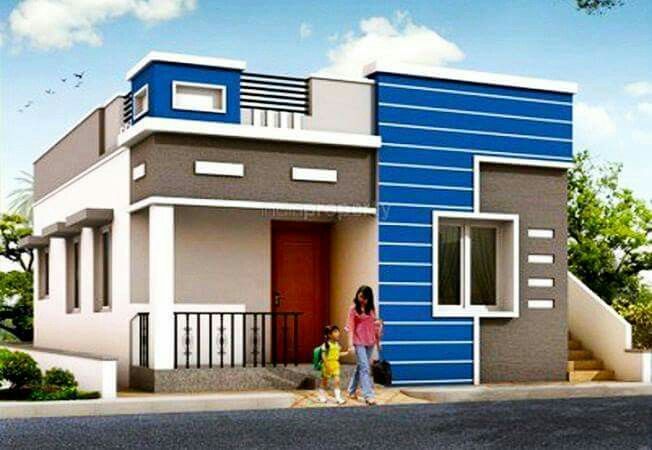
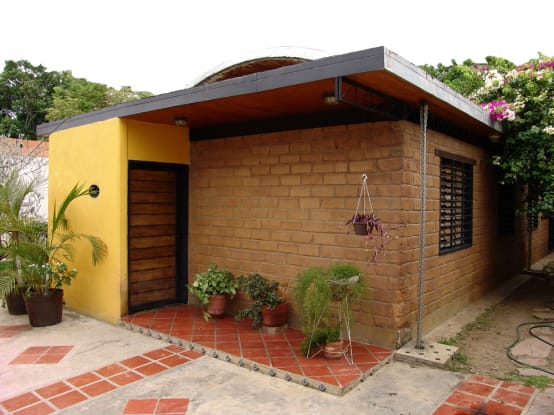
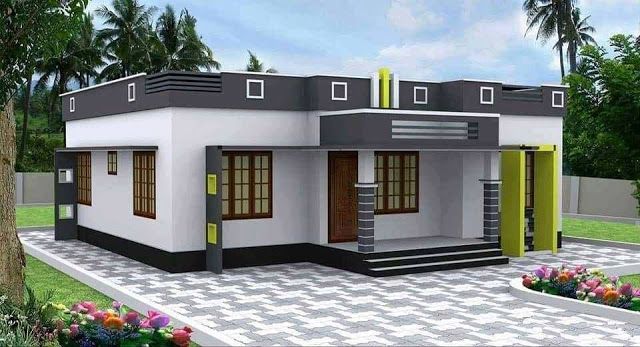
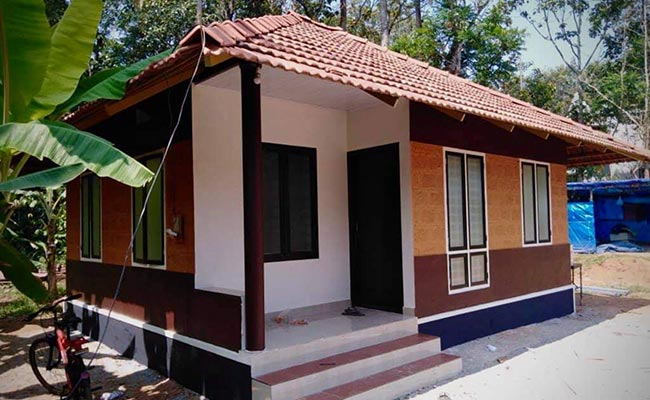
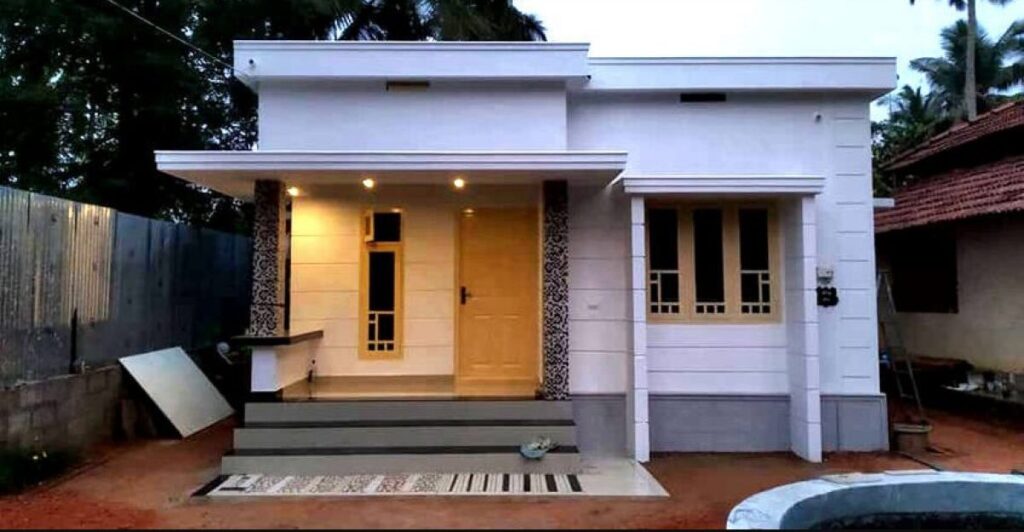
10 गांव छोटे घर का डिजाइन फोटो
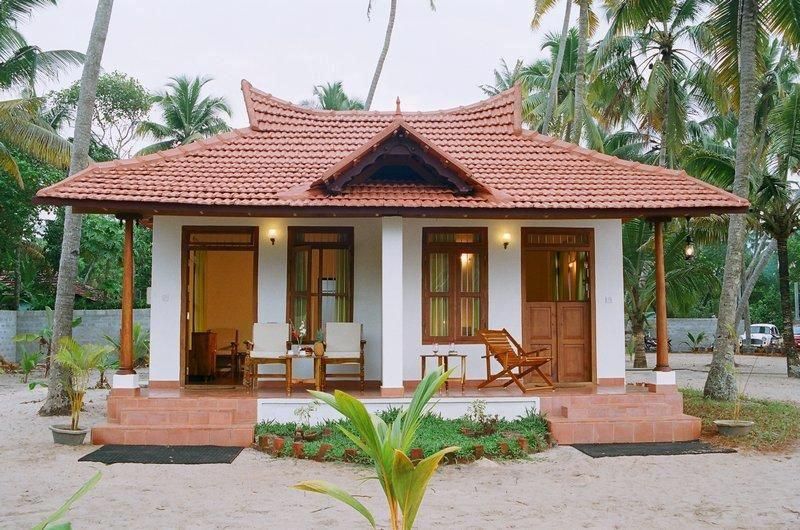
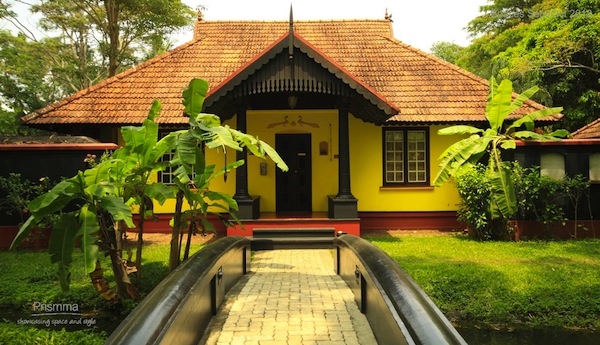
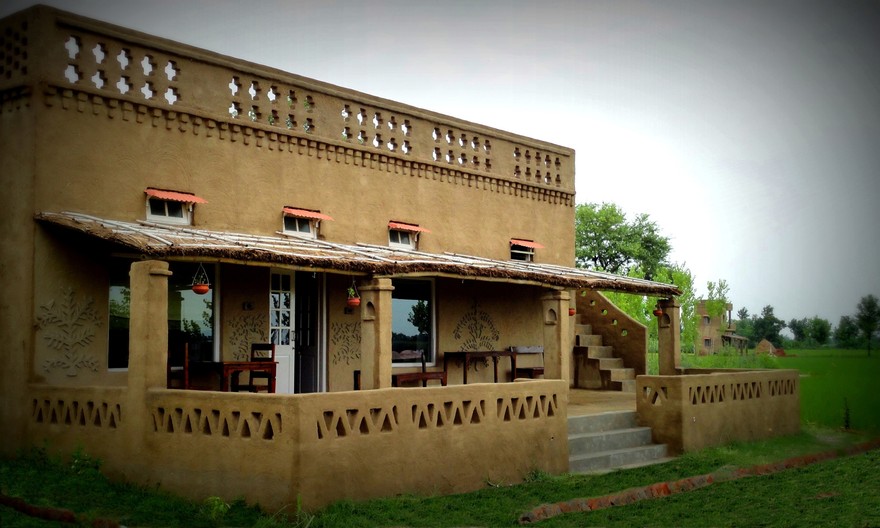

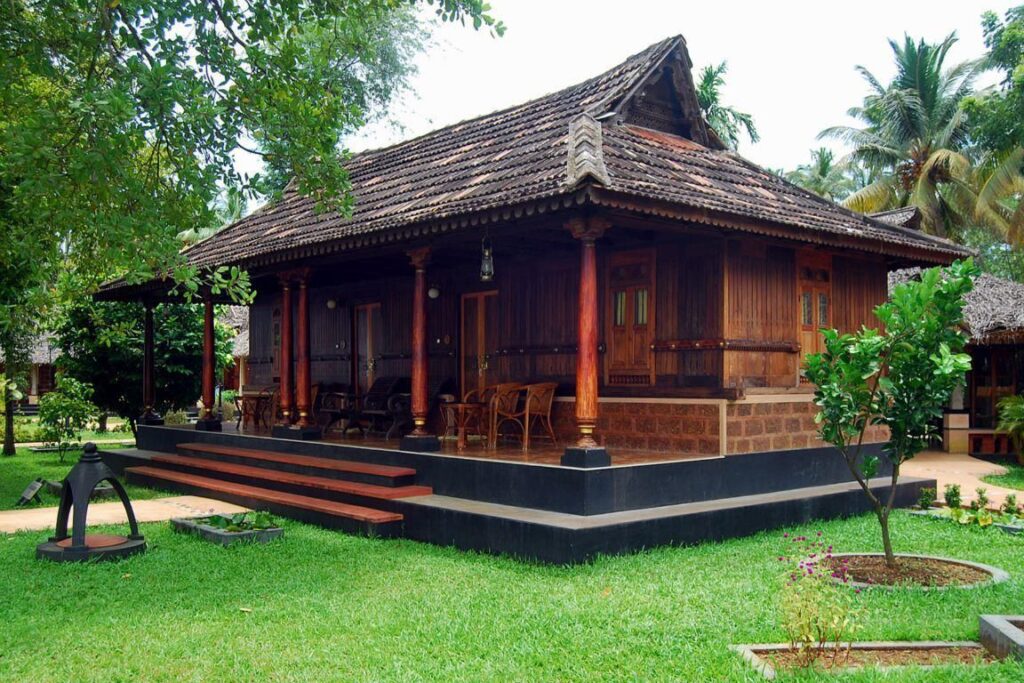
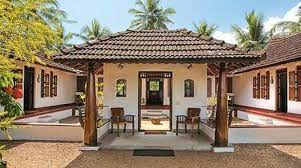
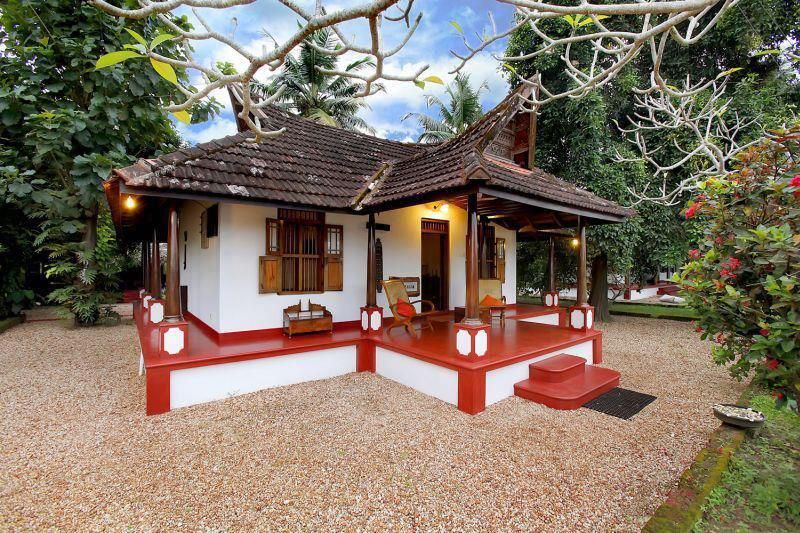
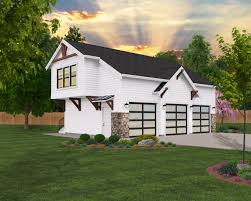
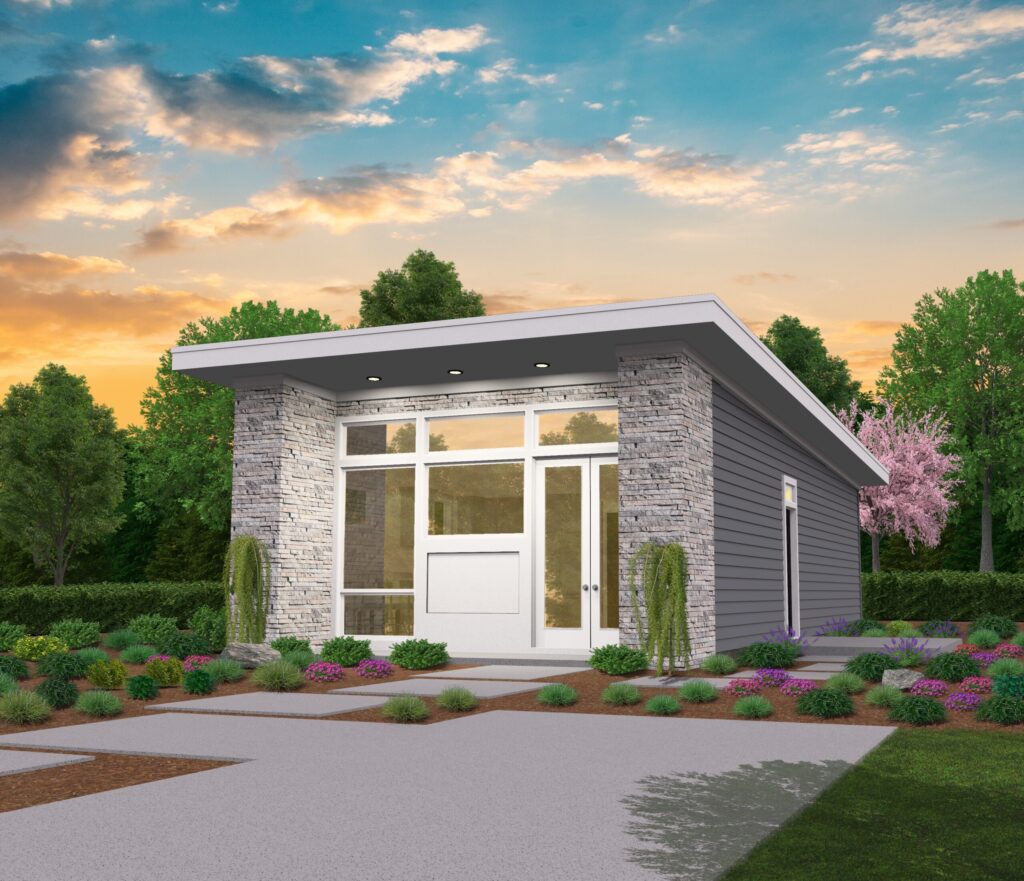
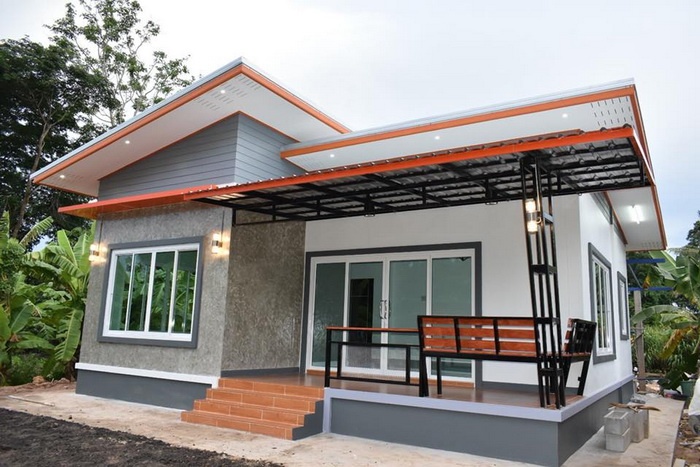
10 Small House Images in Village


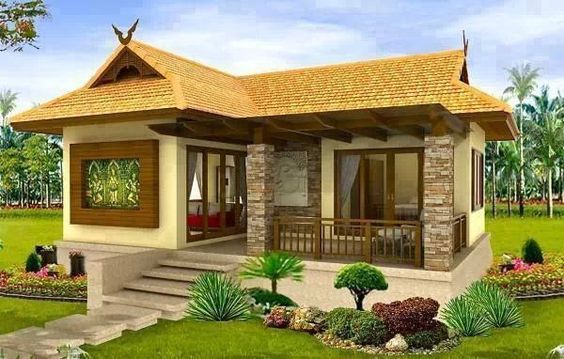
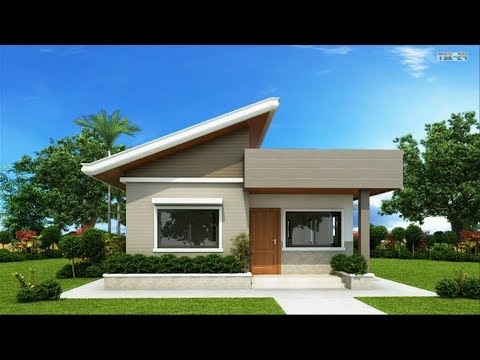
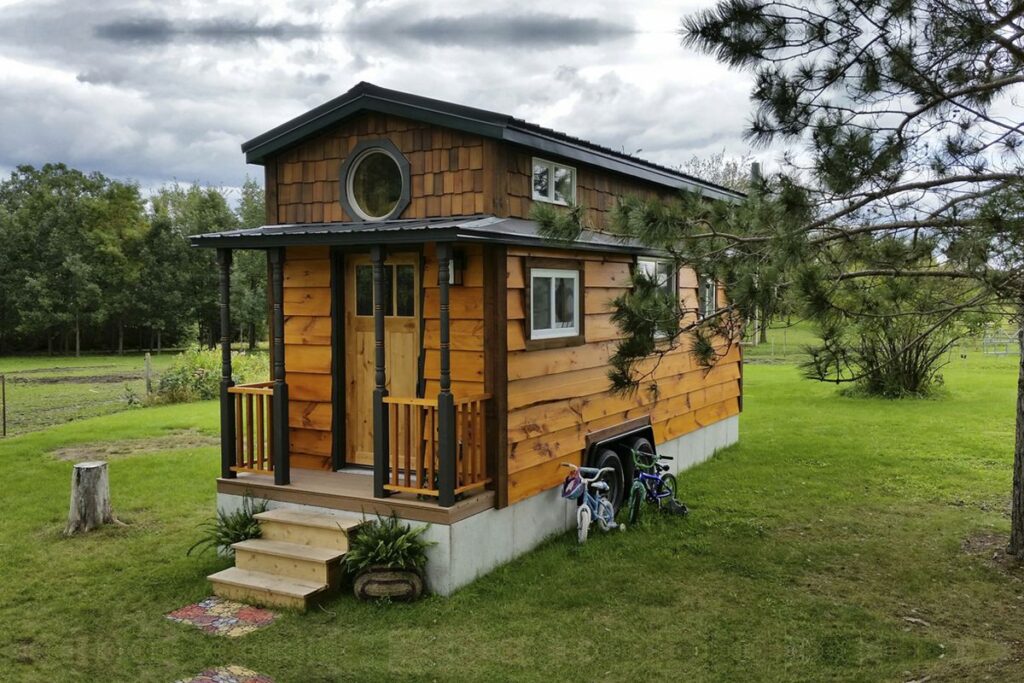
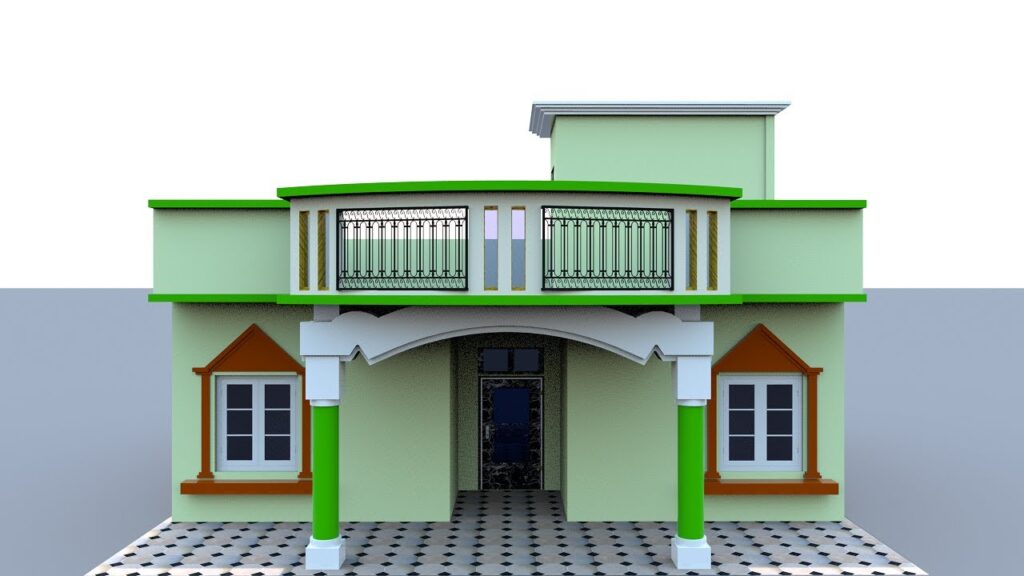
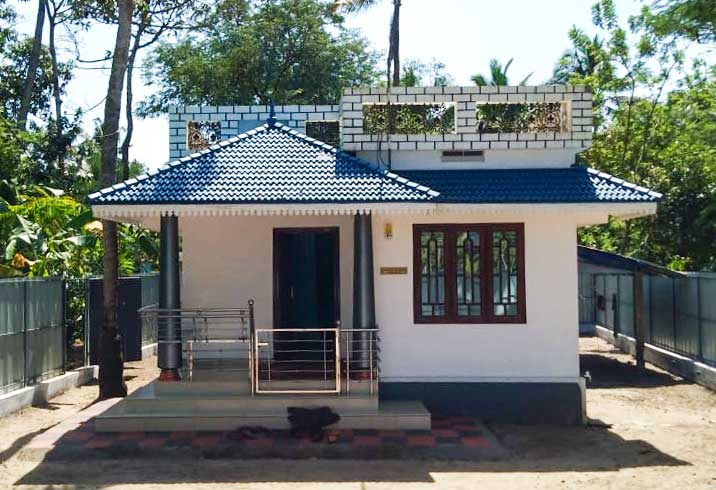


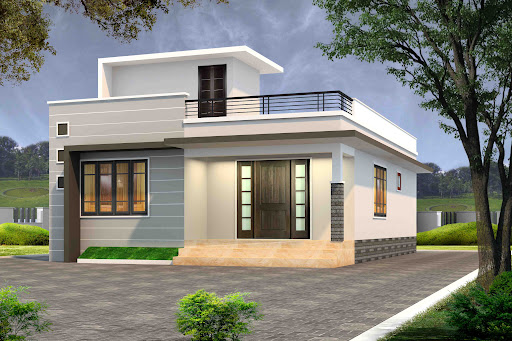
Simple House Image in Village – Images
