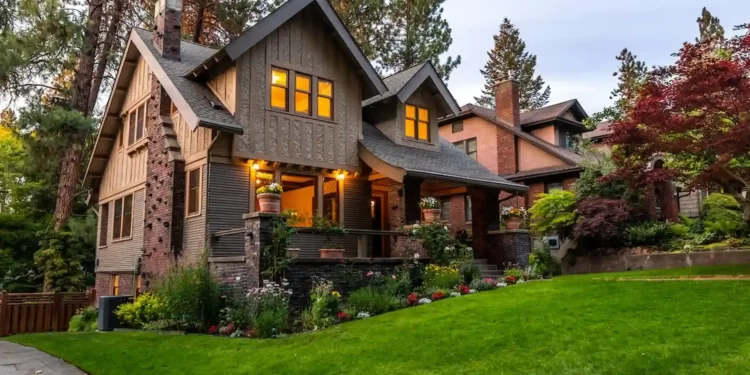The way your house looks from the front sets the whole tone of your house. That is why you must choose normal house front elevation designs very carefully.
Who does not want to own a beautiful home? Everybody does! No matter how much you adorn your home from the inside, the front will always play a major role in making your house look gorgeous.
Choosing one of the best designs will make you feel confident about your house. And let’s face it! Your home can sometimes be your biggest investment. So, why not make it look perfect? And if you think that making the front of your house look appealing might make you break the bank, you are wrong!
There are many budget-friendly normal house front elevation designs that you could choose from. So, let’s take you on a tour of the top designs that can be the savior for your house after discussing some more about these designs.

What Are Front Elevation Designs?
These designs refer to the visual representation of the front facade of a house. These are architectural drawings to show how your house will look when completed. The main purpose of such designs is to give the homeowner a visual representation of the house.
Choosing the right front elevation design is very crucial. They enhance the curb appeal of your house and also manifold its value commercially.
When choosing such designs, one must consider the location of the house. The climatic conditions of the place where you reside also matter. In addition, the front elevation of the house should be such that it allows maximum light into the house.
Here are some normal house front elevation designs for you to choose from.
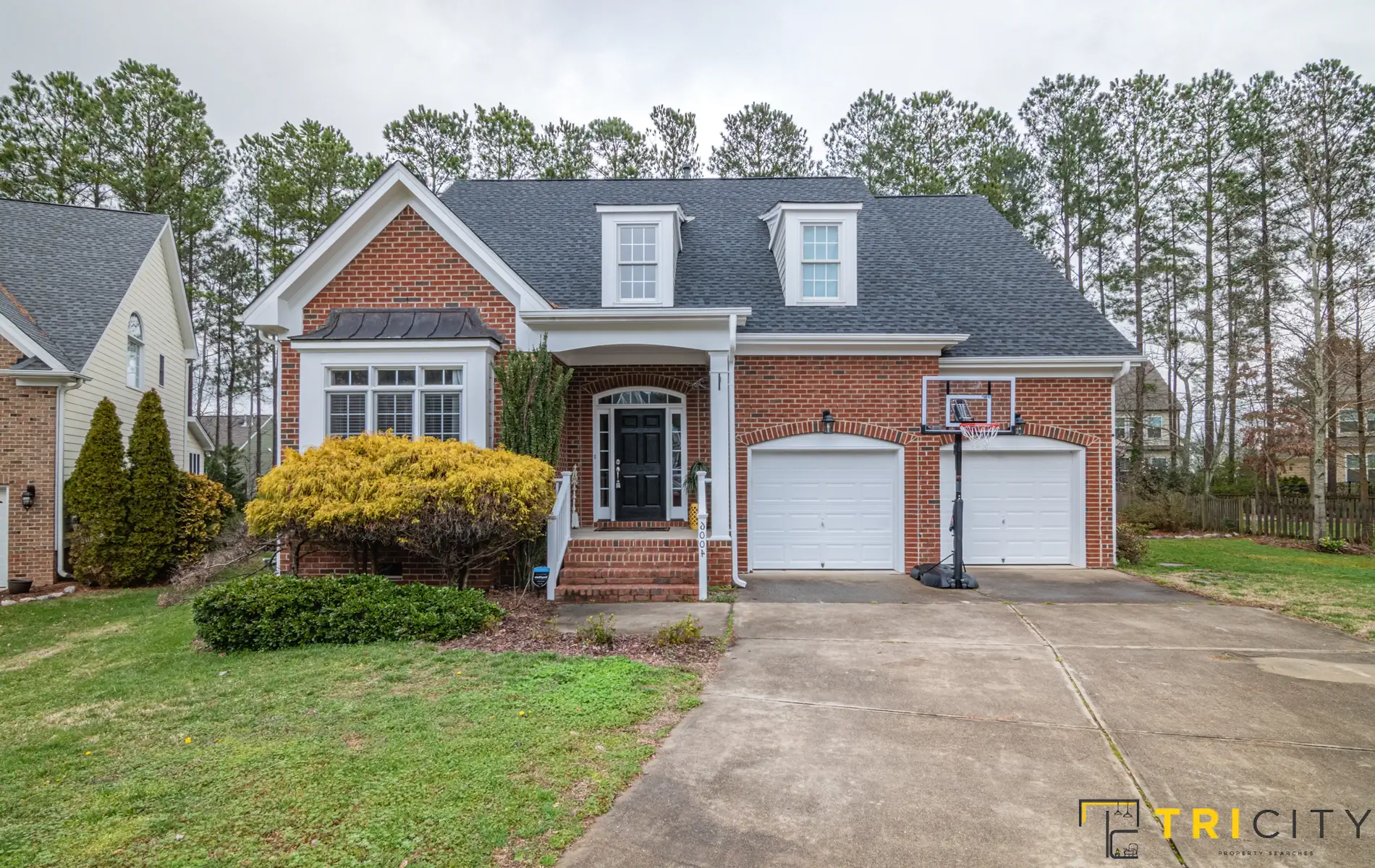
If you want to build a perfect home, you should plan all four sides of your house. The front elevation of the house needs some thorough planning. Also, while choosing a design, you should be clear about what you want your house to look like.

Modern Glass Front Elevation Designs
Glass is becoming a popular choice for people for the front elevation. These designs look elegant and classy. Modern glass houses often have a minimalist aesthetic, with clean lines and simple, geometric shapes.
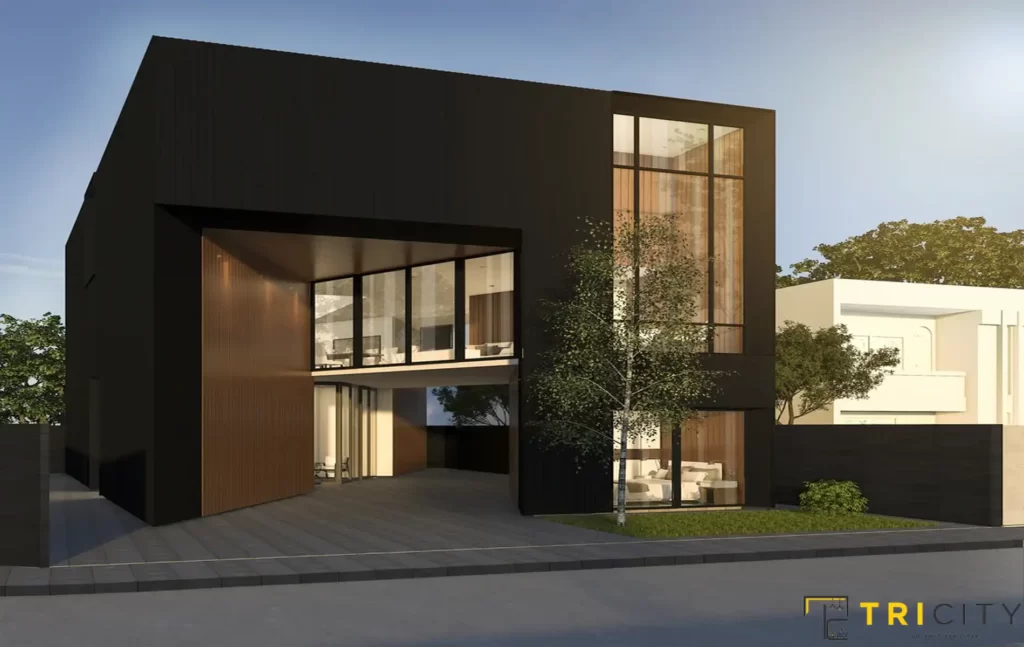
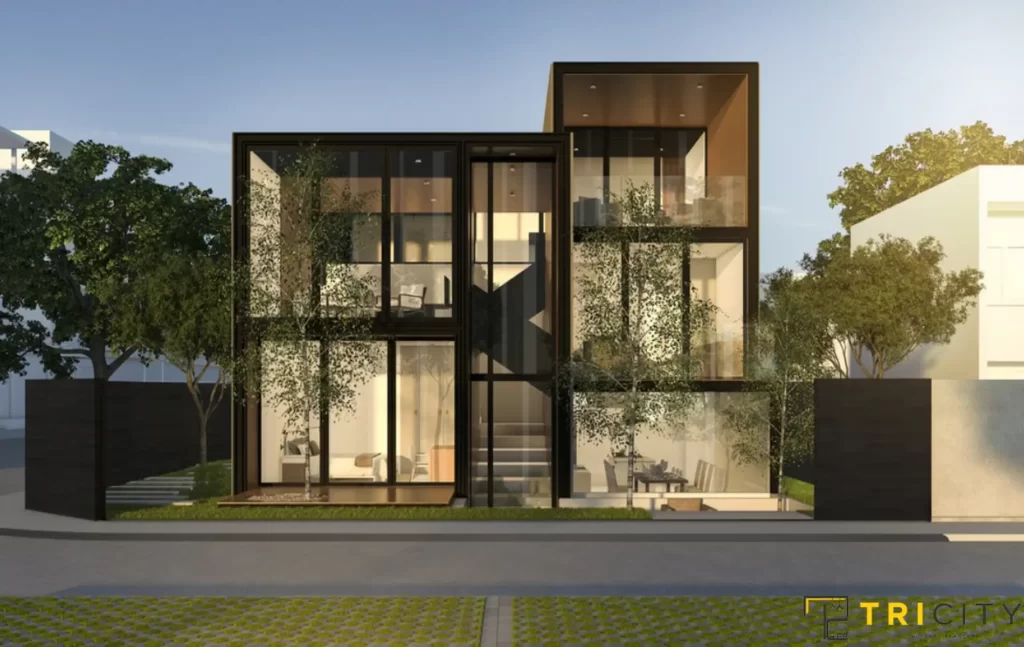
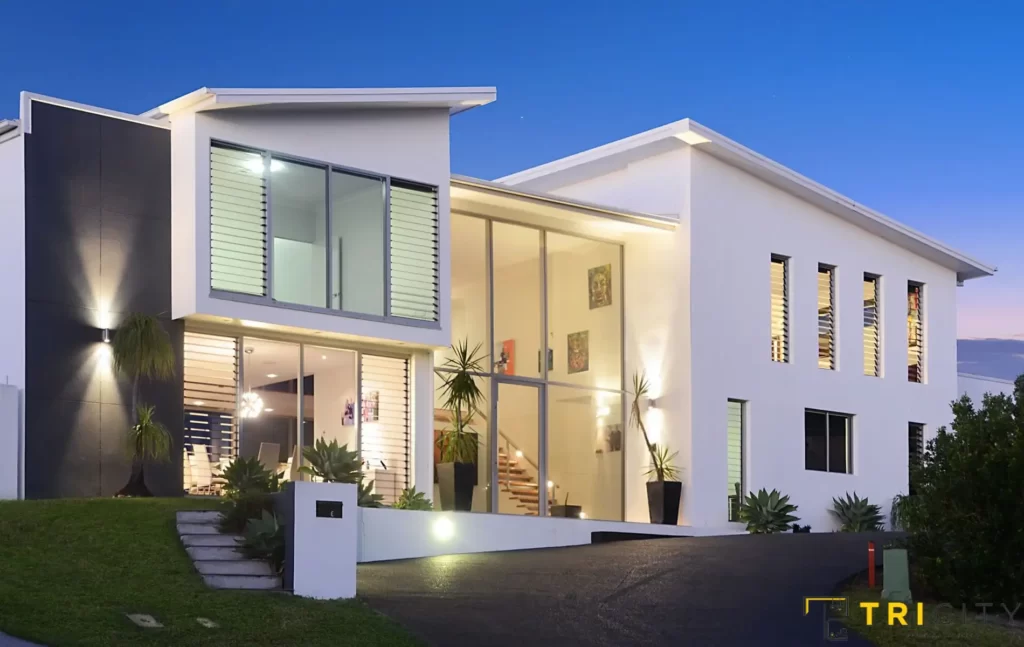
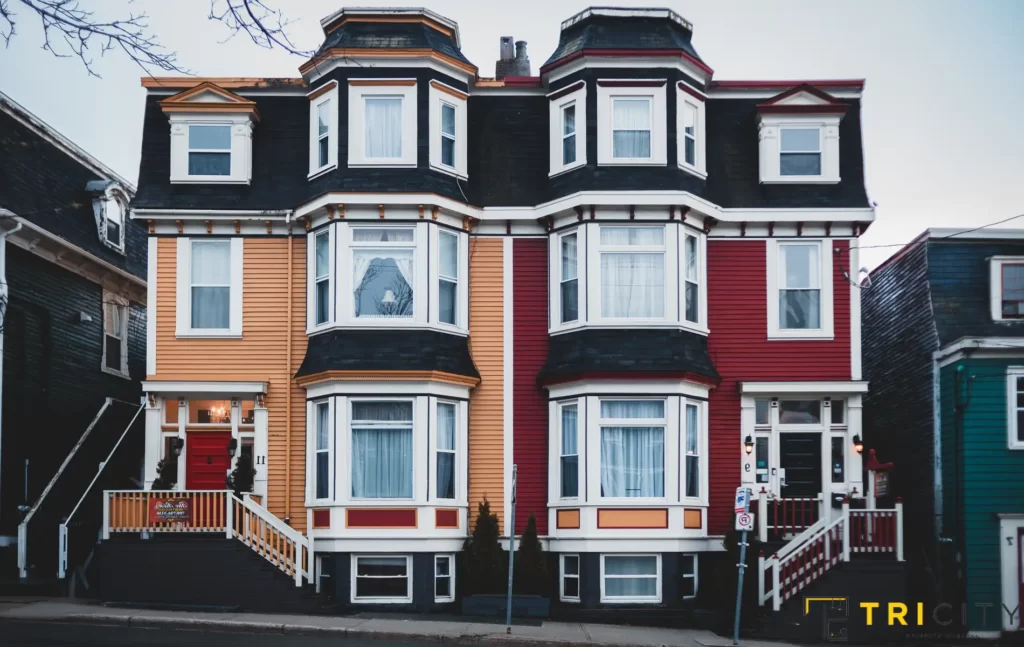
This design approach uses glass as the primary material, with other materials used sparingly to complement and highlight the glass.
If you want to make your house stand out among those in your surroundings, such designs can help you in perfecting your space. Such designs can seamlessly blend with indoor spaces.
Front Elevation Designs For Double Floor House

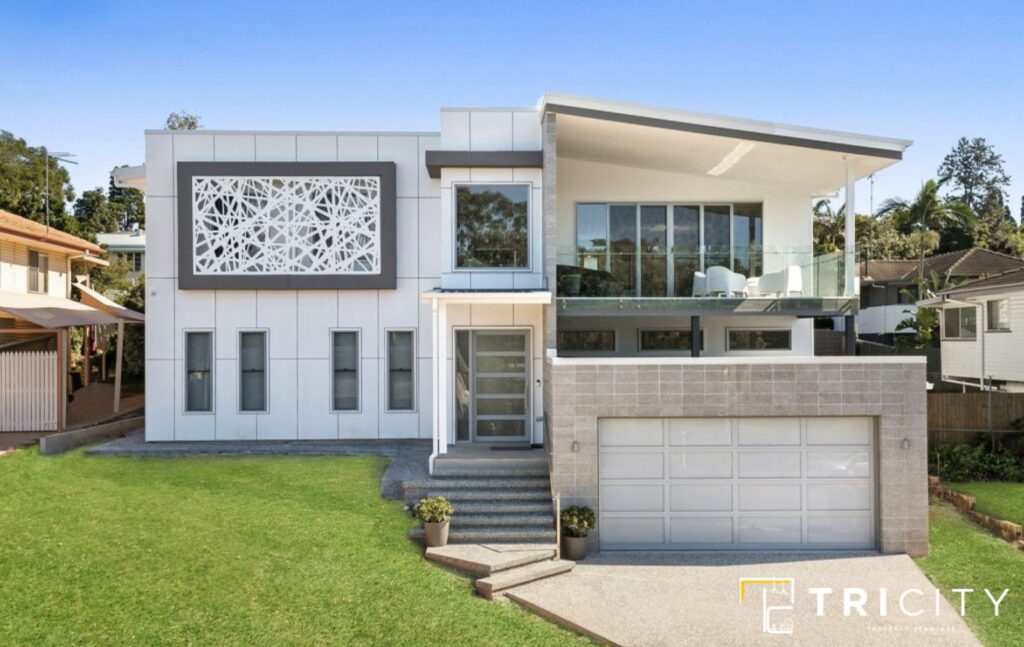
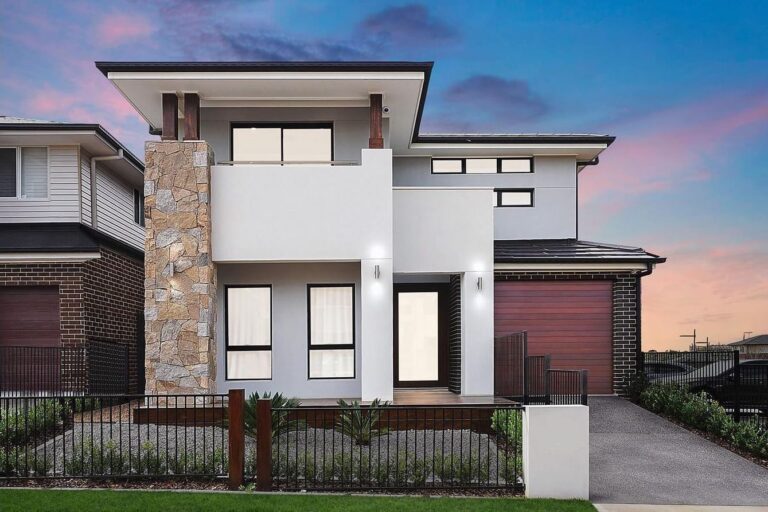
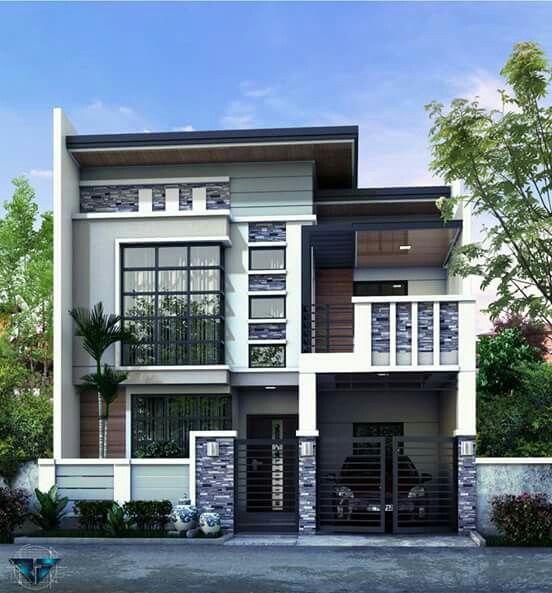
If you have a two-floor house and can’t decide what you want your exterior to look like, don’t worry! We have got just the right idea for you. House front elevation designs for double-floor houses can be similar to single-floor houses.
When designing the front, you can make sure to include such features that make your top floor stand out. To enhance the curb appeal of your house, you must ensure that both floors of your house look symmetrical.
Having a centered entrance and matching doors and windows are also some features that might look elegant.
Front Elevation Designs With Compound Wall
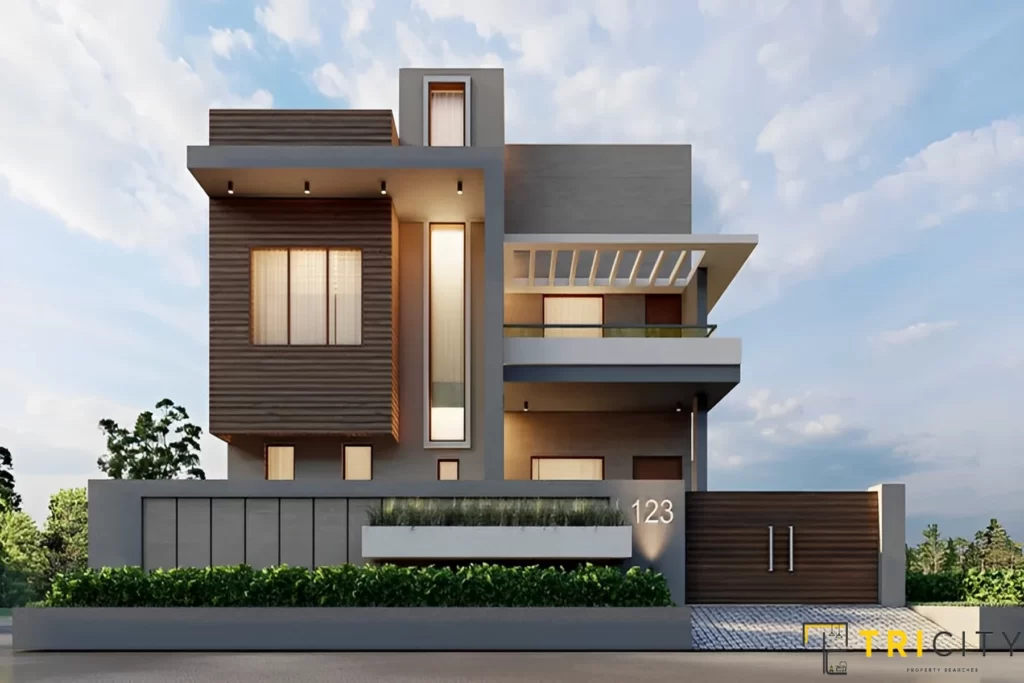
There are several ways in which you can give your front elevation an ultra-modern touch. For instance, you can incorporate a design with a compound wall. It’s a great idea if you want to add more security to your house. Such designs make it almost impossible for any intruder to break into your house.
You can also have more privacy using this design.
A compound wall can help create a cohesive and visually appealing look for the entire property by complementing your front elevation.
Small House Front Elevation Designs

If you think front elevation design options for a small house are very limited, that might be an oversight! Also, you don’t have to let your small house have a very basic appearance.
Depending upon the architectural features of your small house, you can choose an appropriate design. When you choose a design, make sure you pay attention to the littlest of details. For instance, details such as trim, moldings, shutters, and lighting can make a significant difference in the front elevation’s overall appearance.
To make the front elevation of your small house look perfect, you can hire a professional.
Simple Style Front Elevations

There are many simple front elevation ideas that you can choose from. If you like to have a minimalistic approach towards things in life, you can choose a simple design. After all, simplicity is indeed elegant.
Normal house front elevation designs with a simple style focus on clean lines and a neutral color palette. To incorporate such styles, you can use materials such as white stucco, natural wood, or metal accents. Such materials can help you create a simple and elegant look.
For a more enhanced curb appeal, you can add a single large window or a few smaller ones. They’ll also provide natural light and emphasize the house’s verticality.
Bungalow-Style Front Elevation Designs

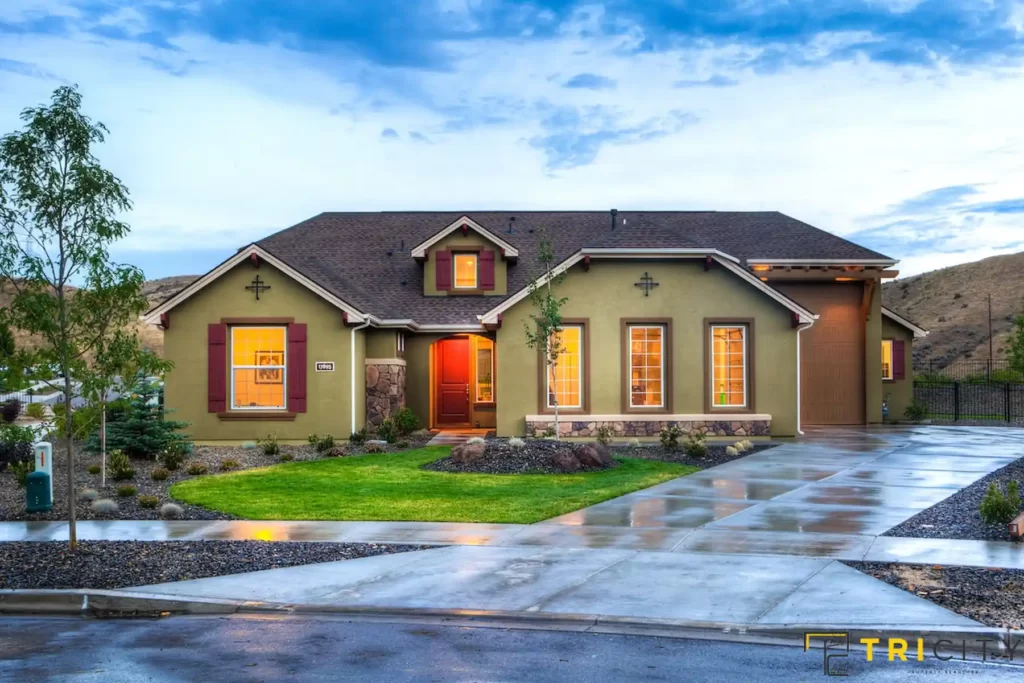
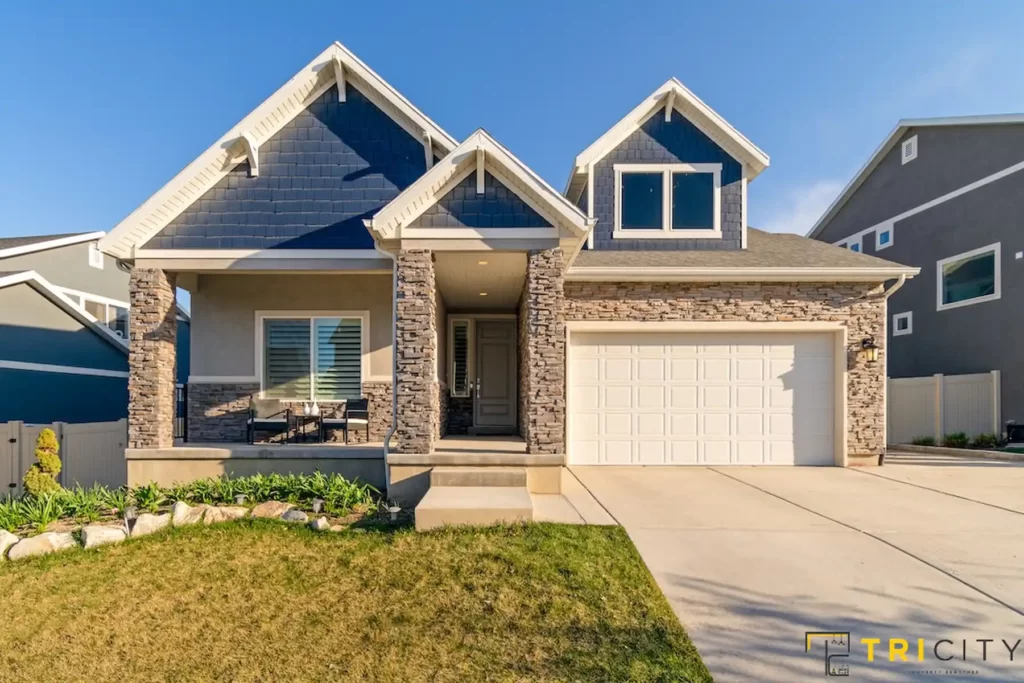

Bungalows are the most common architectural design these days. They look charming and elegant. However, the kind of front elevation designs that you choose for your bungalow can also play a significant part in setting the tone of your house.
You can choose ideas that make your bungalow look the coziest and the most inviting.
Bungalow-style front elevation designs look perfect when they incorporate low-pitched roofs. You can also accommodate a porch, as a porch is an essential feature of a bungalow-style house.
Ultra-Modern Elevation Designs




Ultra-modern front elevation designs have unique shapes. Mostly, such designs focus on flat roofs for the house. This design uses old materials such as steel, glass, and concrete to give the house a modern and industrial feel.
You can even consider having a large window in your house. Large windows allow for plenty of natural light and can help create a seamless connection between the interior and exterior of the home.
Wooden Front Elevations
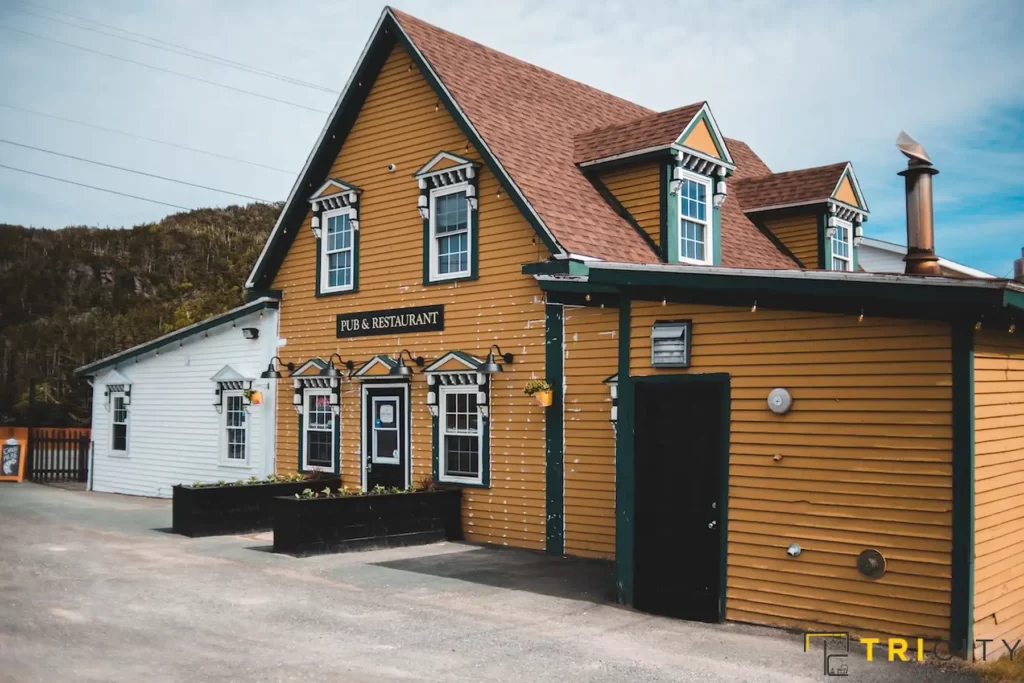
A wooden front elevation for a normal house is a popular design choice that can create a warm and inviting look for the exterior of a home. You can choose a classic wooden front elevation that features a front porch with wooden columns.
Don’t forget to add a gabled roof and wooden shutters to make your house look appealing. In addition, you can also incorporate elements such as stone, brick, or cedar shake shingles to create a cozy and natural look.
Front Elevation Design Ideas for Offices

When it comes to designing an office front elevation, factors such as branding, functionality, and aesthetics are worth considering. These factors help you decide what you want your front elevation to look like.
Elevation designs for offices can have a minimalistic or traditional look. You can also go with contemporary styles with unique shapes, textures, and materials to create a visually interesting and memorable facade.
Single-Floor Front Elevation Designs
There are many single-floor front elevation designs that you can customize to fit your preferences and needs. Most Indian homes resort to the traditional style. It features a symmetrical design with a central entrance, pitched roof, and simple yet elegant details such as dormers, shutters, and columns.
To make your front elevation look more inviting, you can choose designs with a cottage style. The cottage style features a cozy and inviting design with a front porch and pitched roof. It also has charming details such as shutters, flower boxes, and a white picket fence.
Three-Floor Front Elevation Designs
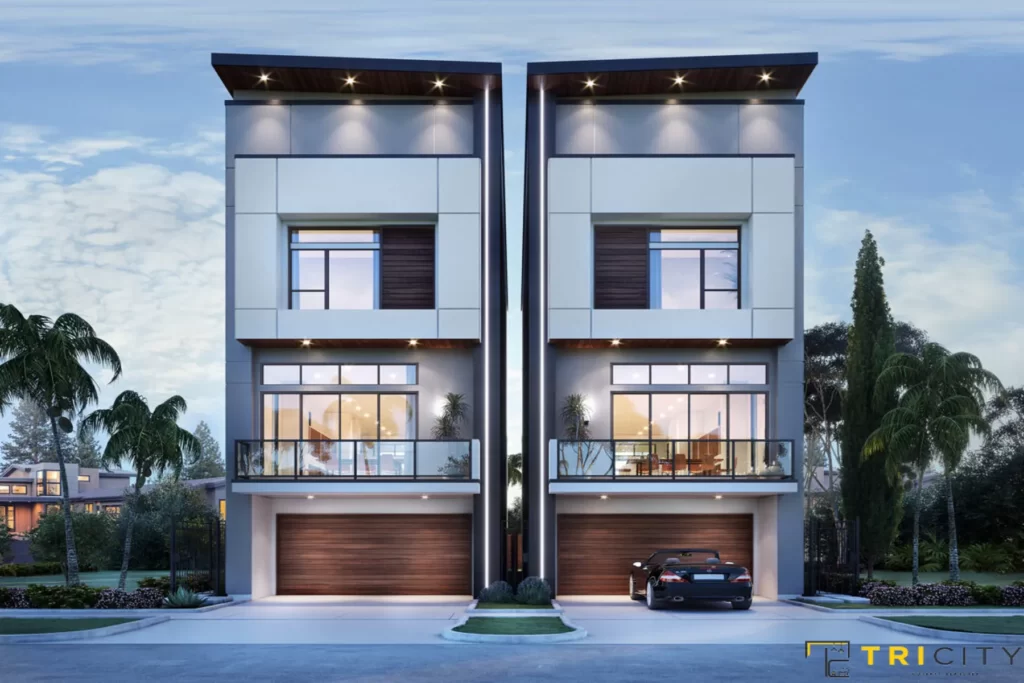
If you have a 3-floor house, you can choose the colonial style that features a symmetrical design with evenly spaced windows. Such a style often includes classic details such as shutters, columns, and a pitched roof.
You can also choose a Mediterranean style that features stucco walls, a red tile roof, and wrought iron details. It would look perfect with a courtyard or patio with a fountain or fireplace.
Different Types of Front Elevation Designs for Houses
Before choosing one of the normal house front elevation designs, you must know that there are several types of designs that you can customize to fit your needs. Some popular styles include the following.
- Colonial Style
The colonial style features a symmetrical design with evenly spaced windows, shutters, and a central entrance. This style often includes classic details such as columns, pediments, and dormers.
- Victorian Style
The Victorian style is known for its ornate details, including intricate trim, bay windows, and a steeply pitched roof with multiple gables. This style often includes a front porch or balcony with decorative railings.
- Modern Style
The modern style house front elevation designs feature a minimalist design with clean lines, simple shapes, and neutral colors. This style often includes large windows, an open floor plan, and an emphasis on indoor-outdoor living.
- Craftsman Style
The craftsman style features a strong emphasis on craftsmanship and natural materials such as wood, stone, and brick. This style often includes exposed rafters, gabled roofs, and intricate details such as handcrafted wooden brackets and decorative beams.
- Mediterranean Style
The Mediterranean-style designs feature stucco walls, a red tile roof, and wrought iron details. This style often includes a courtyard or patio with a fountain or fireplace.
- Ranch Style
The ranch style is a popular choice for single-story homes with a low-pitched roof and a long, horizontal footprint. This style often features a front porch or patio and large windows that let in plenty of natural light.
- Contemporary Style
The contemporary style is characterized by clean lines, flat or low-pitched roofs, and minimalist design. This style often features large windows, asymmetrical shapes, and unique materials such as glass and metal.
- Cottage Style
The cottage-style elevation designs feature a cozy and inviting design with a front porch, pitched roof, and charming details such as shutters, flower boxes, and a white picket fence.
- Tudor Style
The Tudor style features a steeply pitched roof with cross gables, decorative half-timbering, and a mixture of brick and stone. This style often includes a prominent chimney and leaded glass windows.
What Colors to Choose?
Only choosing the right front elevation design for your house does not suffice. The color combinations can also enhance its overall look and feel.
Here are some popular color combinations that you may consider:
- White and Gray
A classic combination of white and gray for front elevation creates a timeless and sophisticated look.
- Beige and Cream
A warm and inviting combination of beige and cream can create a cozy and comfortable feel.
- Light Blue and White
A combination of light blue and white can create a fresh and calming look for the front of your house.
- Brown and Green
The combination of brown and green can create a natural and earthy feel.
- Red and Gray
A bold and striking combination of red and gray can create a dramatic and eye-catching look.
- Yellow and White
A cheerful and sunny combination of yellow and white can create a bright and lively feel.
- Black and White
A classic combination of black and white can create a timeless and elegant look.
It’s a Wrap
Front elevation designs for any normal house are a crucial aspect for its overall aesthetic appeal. There is always an option to customize such designs to reflect the personality and taste of the homeowner.
From classic colonial to modern minimalist, there is no limit to the architectural styles that one can use in front elevation designs. Similarly, you can also choose varied and unique color combinations to create the kind of look that you desire.
A well-designed front elevation can transform a house into a home, making it a welcoming and inviting space for all who enter.

