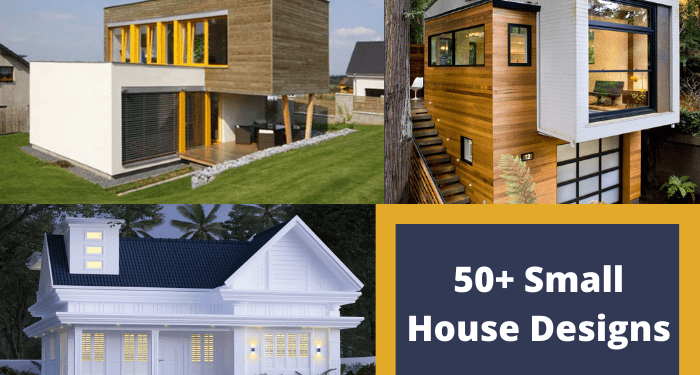A small house is the entry segment for low-income group Indians who plan to make their first dream home. A small house is low cost, low maintenance, and energy efficient. There are various small house design ideas and we are featuring an excellent collection for you.
50+ Small house front designs
Traditional Front Designs for Small Houses
India is known for its joint family traditions and even today 65% of our population resides in villages. An Indian style small house will generally have pillars, stairs, doors and windows reflecting the rich heritage of Indian traditions.



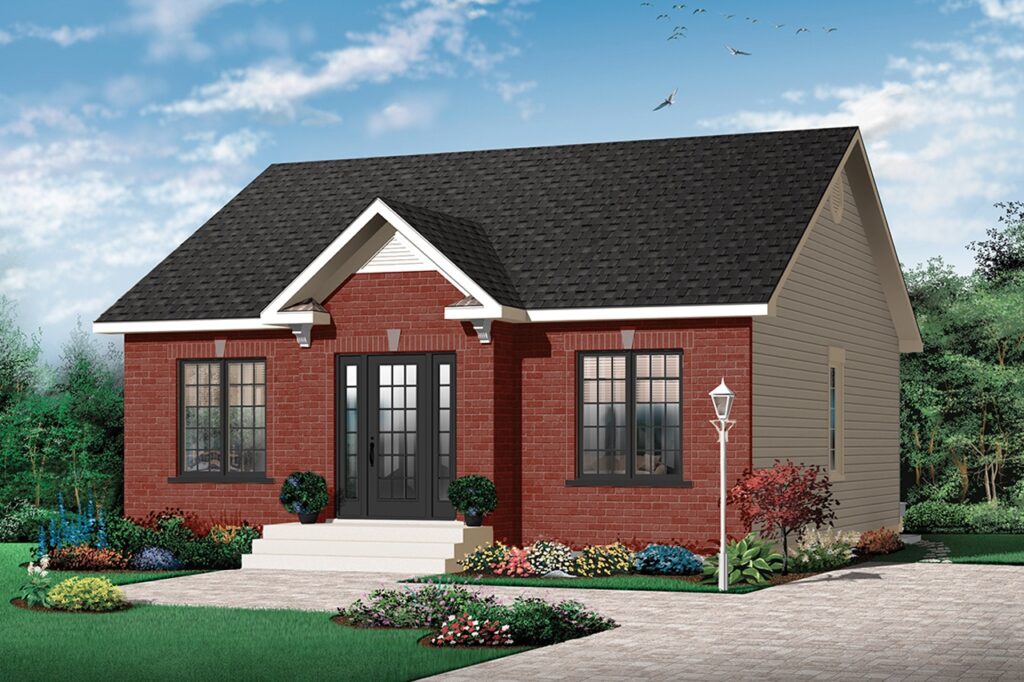
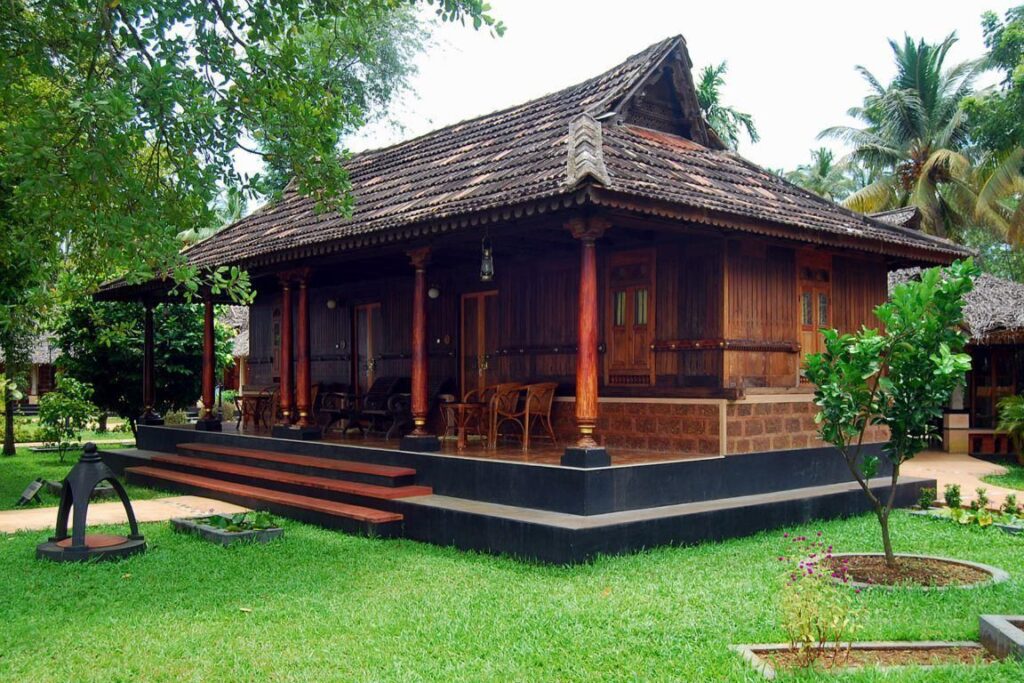

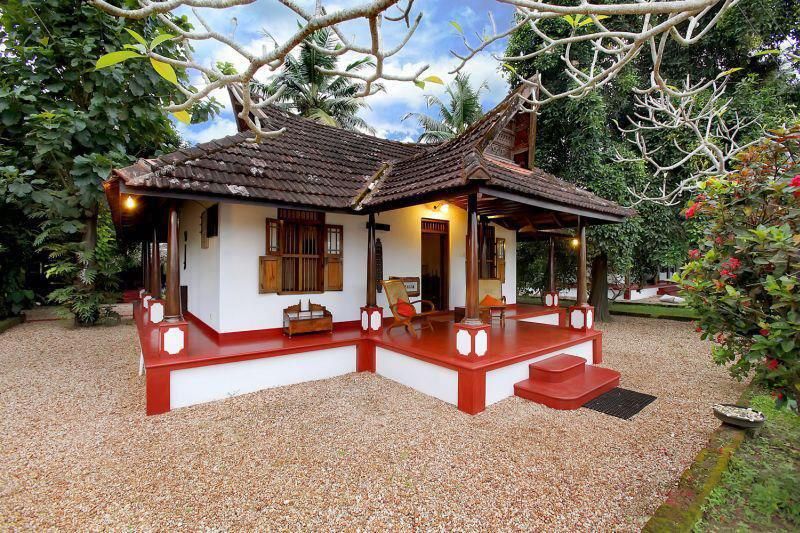

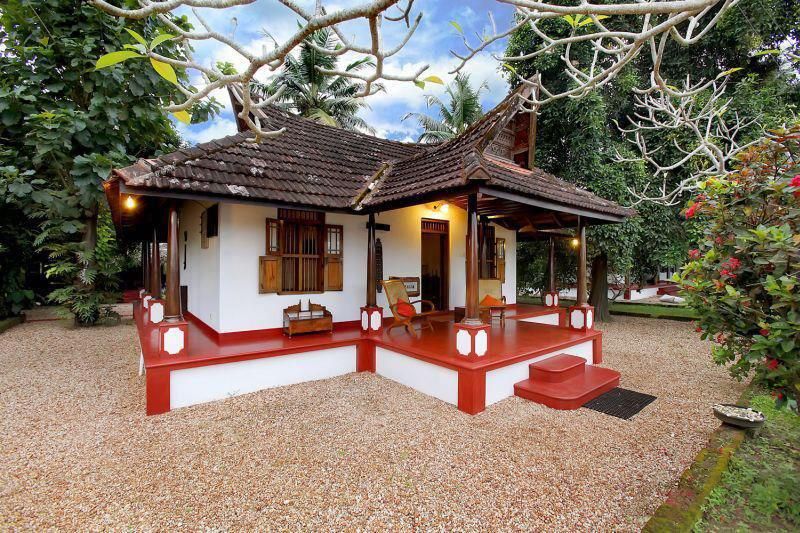
Modern Front Designs for Small Houses
Modern small house usually requires an extensive use of wood and glass. The style is usually created by taking the inspiration from the past and blending it with modern house designs. More importantly an Indian touch is provided in the materials used and the decoration done to enhance the curb appeal.
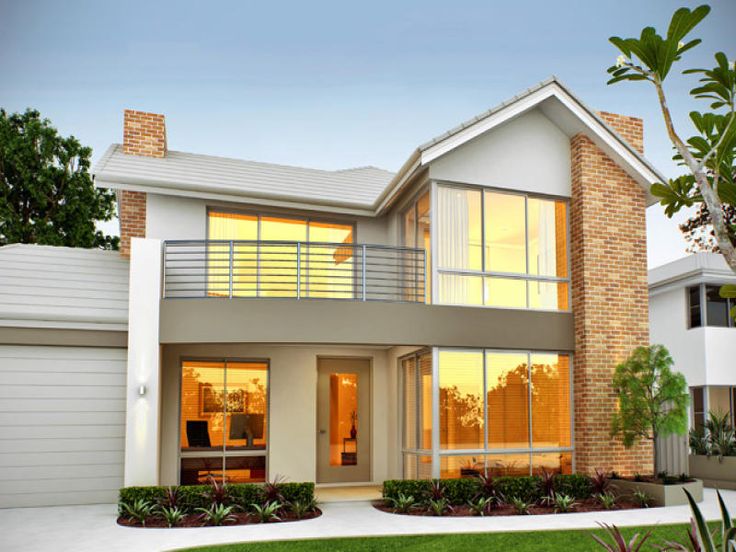
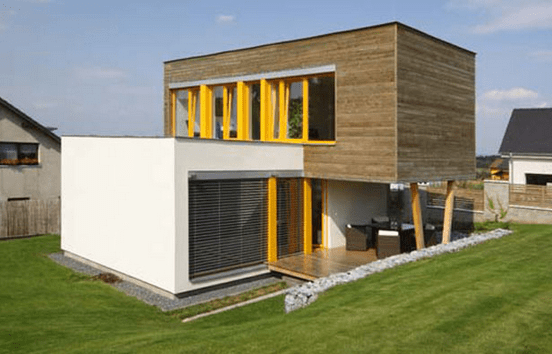
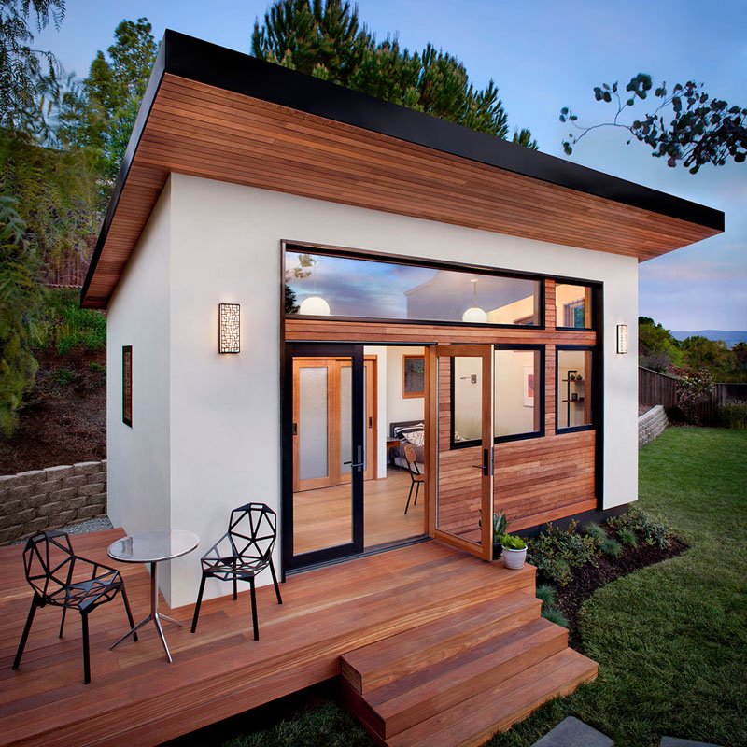

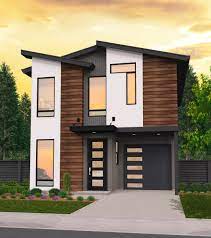
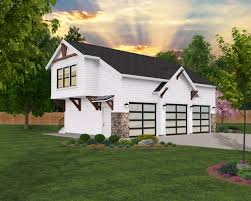
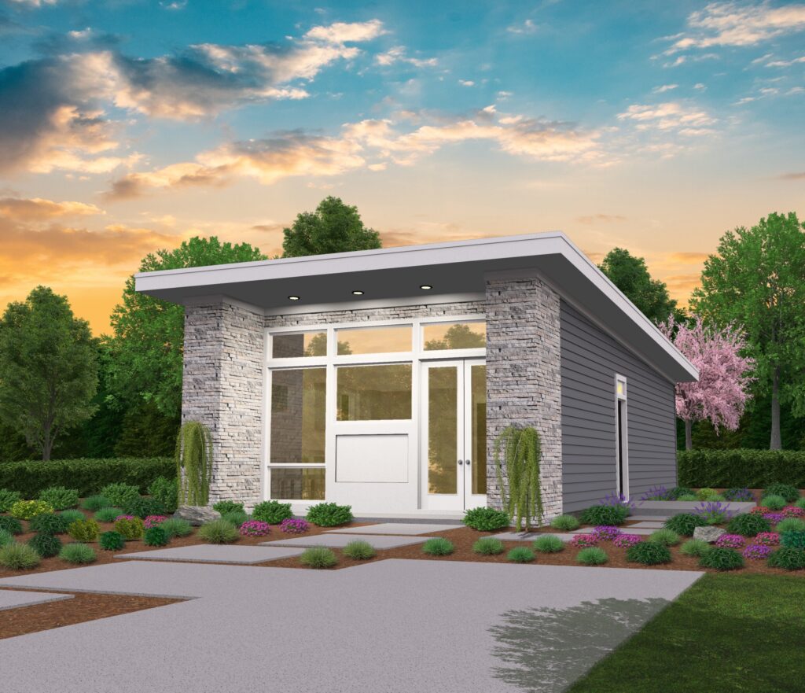
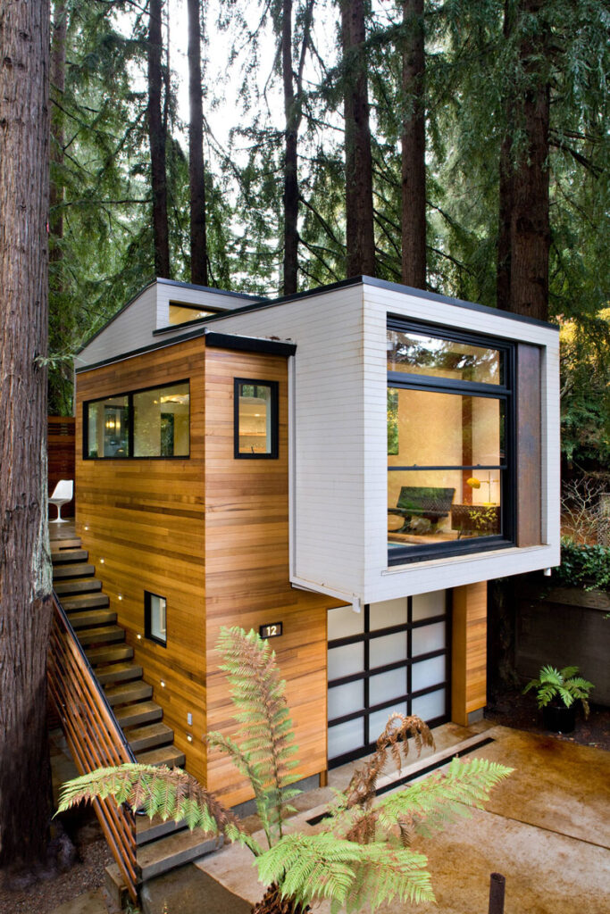
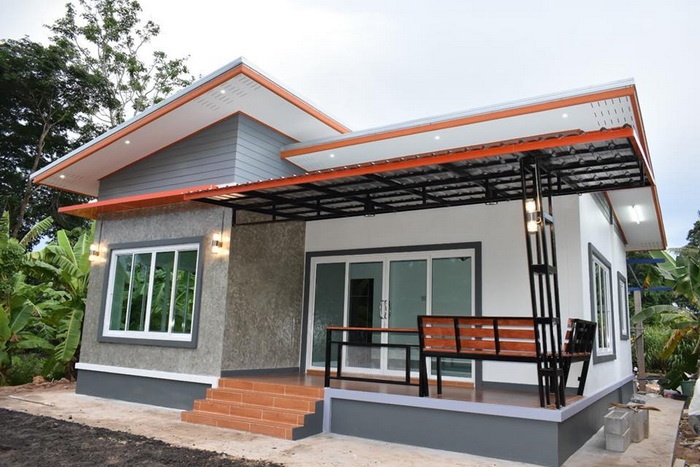
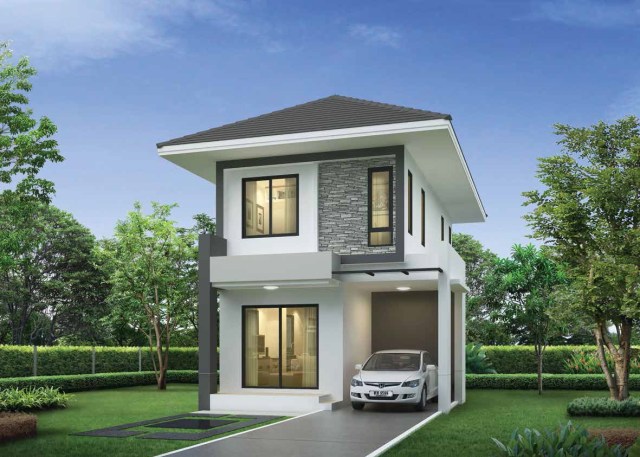
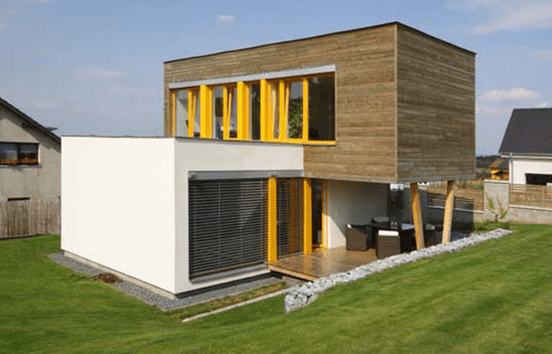
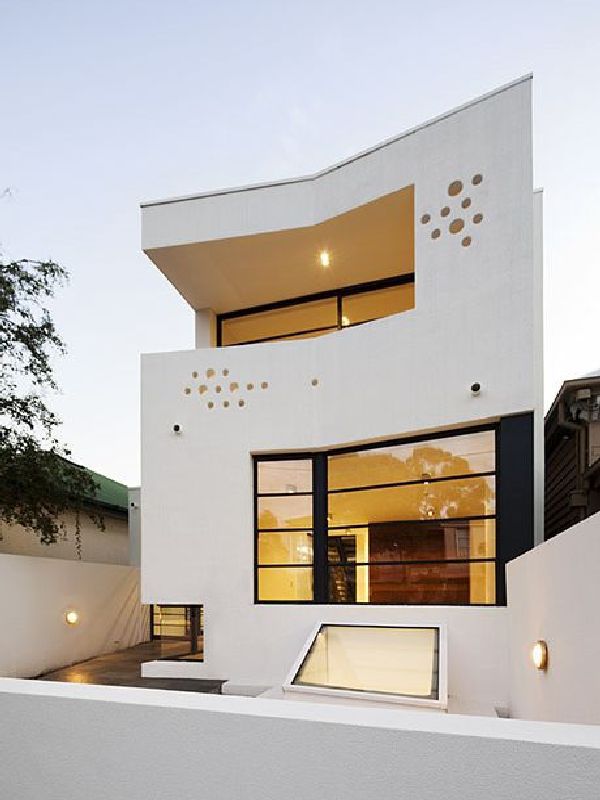
Elevated Small Houses
Elevated small houses were initially used in India especially in flood-prone areas; however, with time the idea of elevated small houses spread across the county. As the name suggests, a small house with elevated front design will have the entrance slightly elevated from the ground level, which reminds us of the architectural heritage of palaces and forts.
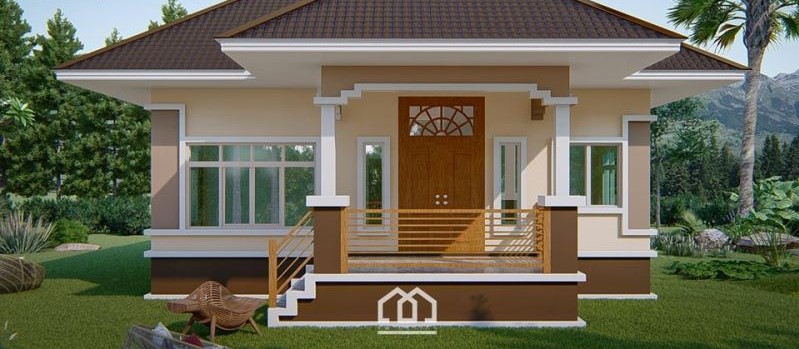
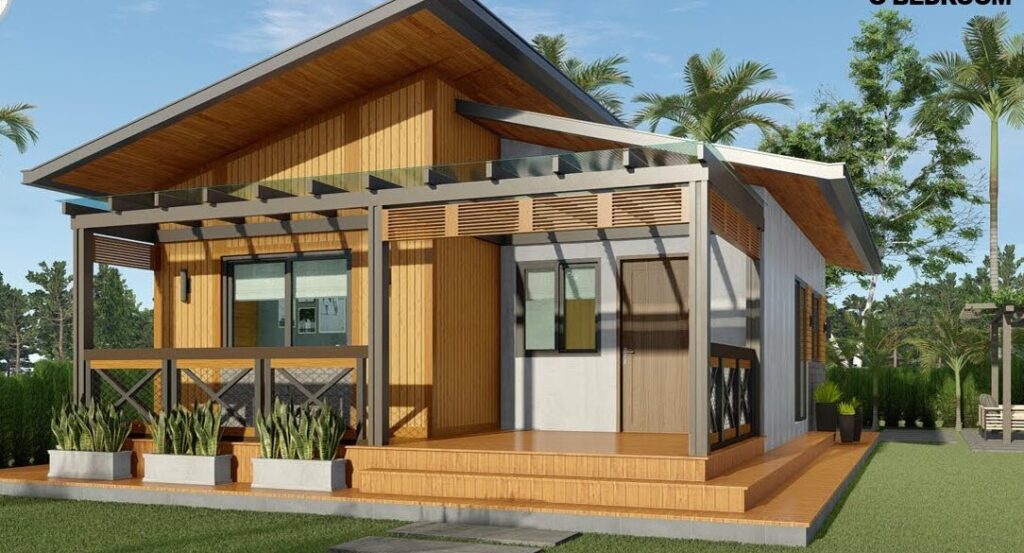

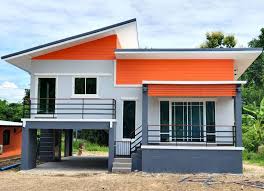
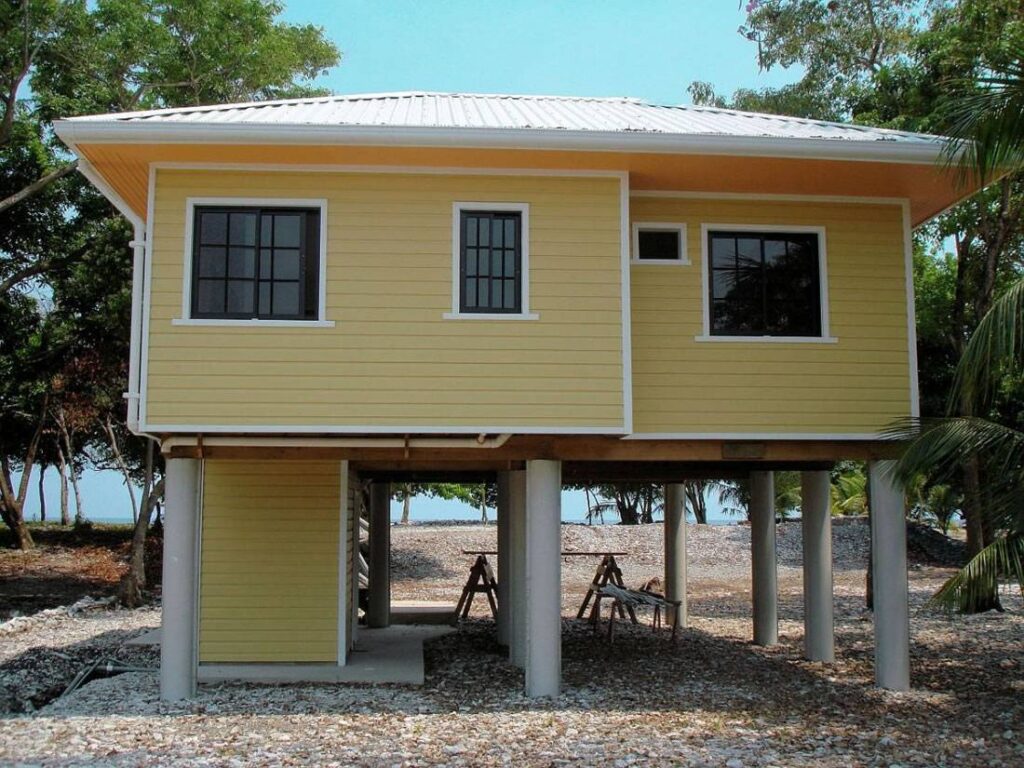

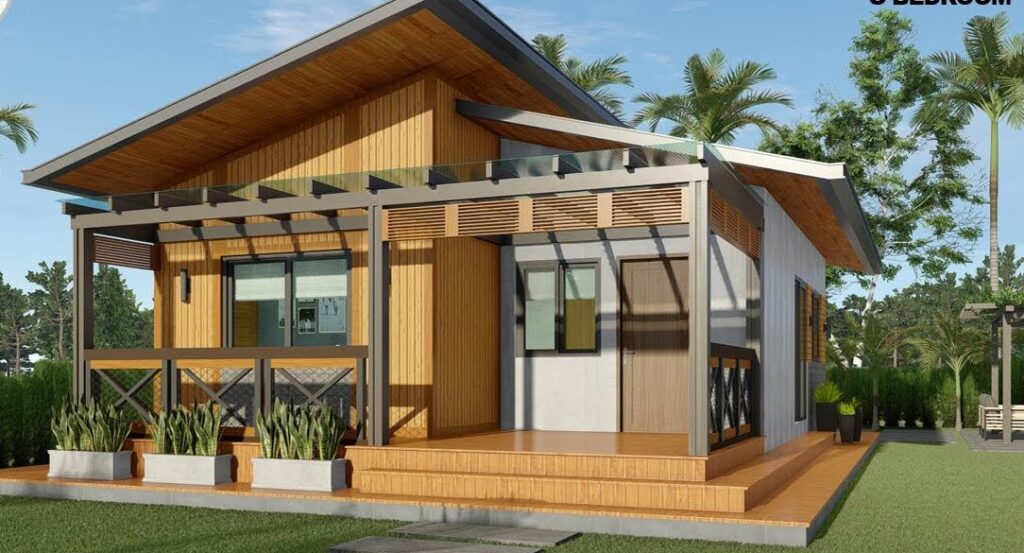
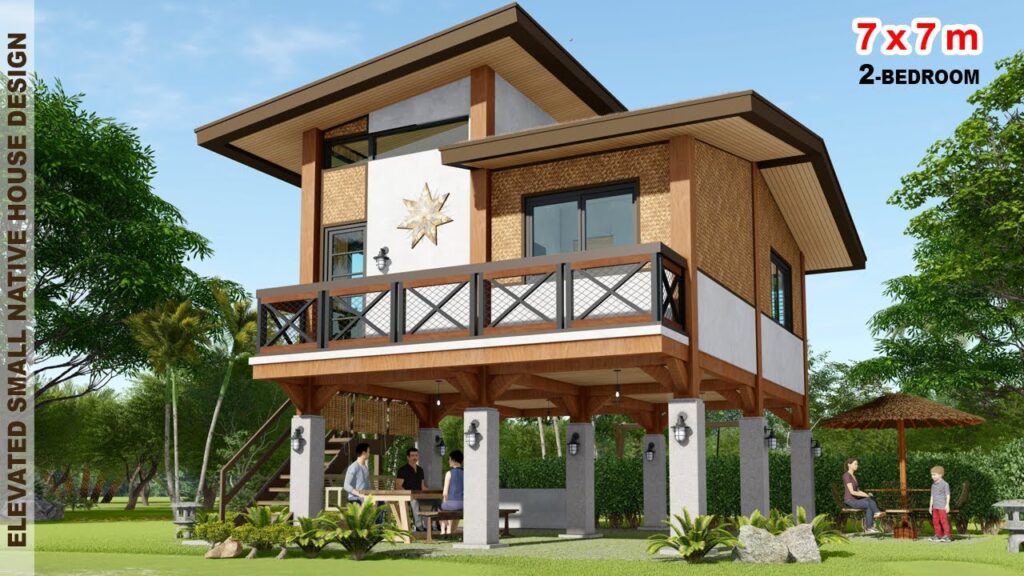


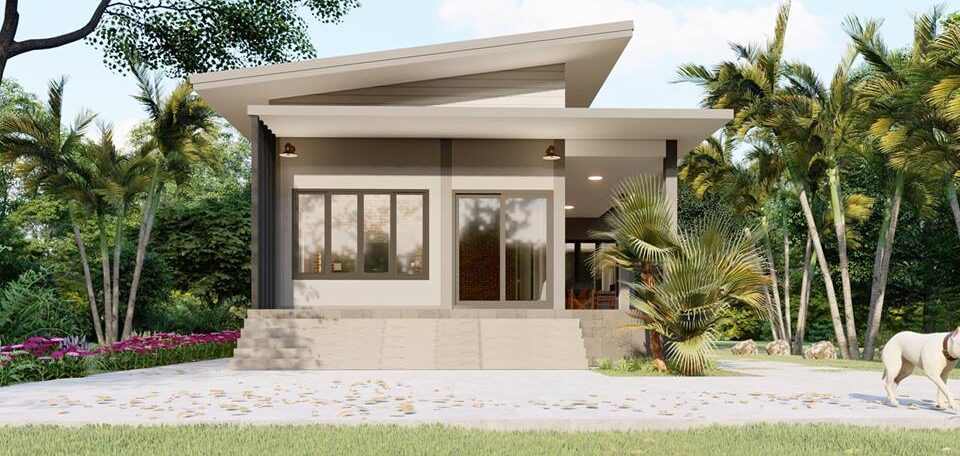

Colonial Style Small House Design
When British left India in 1947, they left behind a rich heritage of English culture in various elements of India and house front design also could not remain untouched. Even today many house designs and government buildings reflect the British era in their looks and elevation. The colonial style houses are made up of an arch that has a driveway as well as space to garden. The walls and pillars are block-shaped and large. The entrance provides an easy access to the house for passengers and the vehicles.
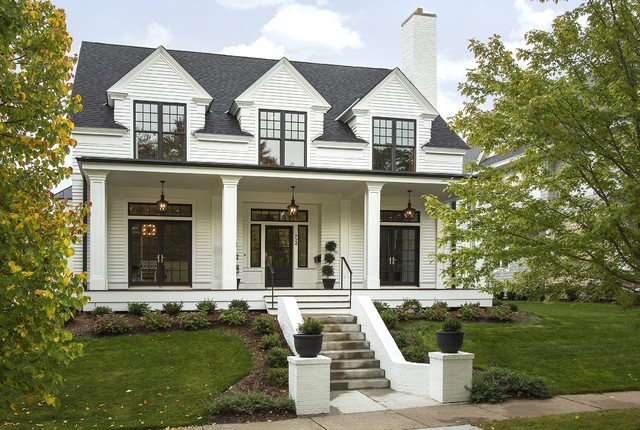
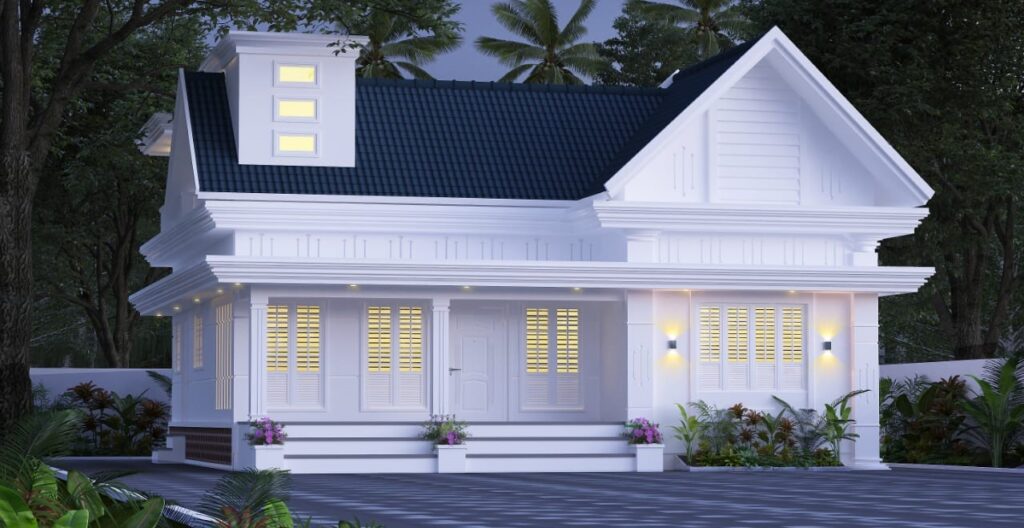

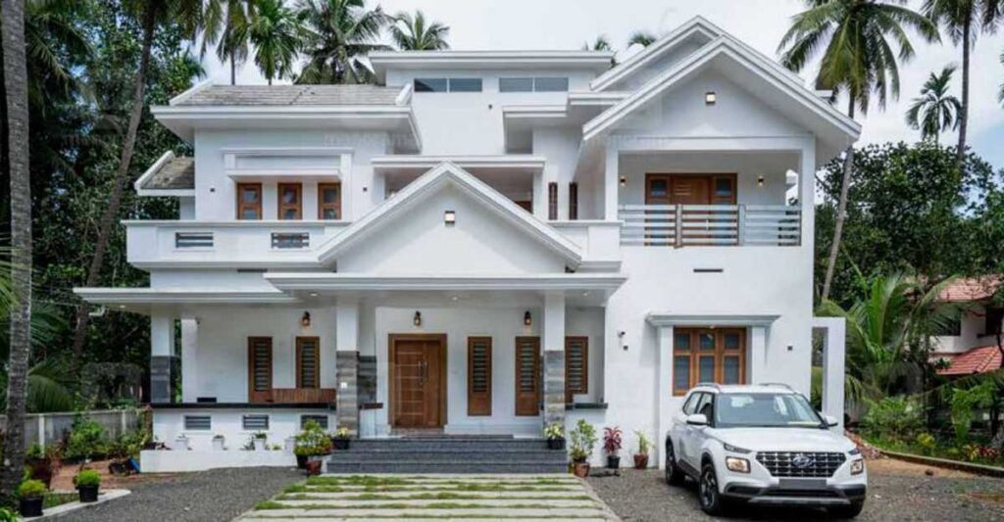



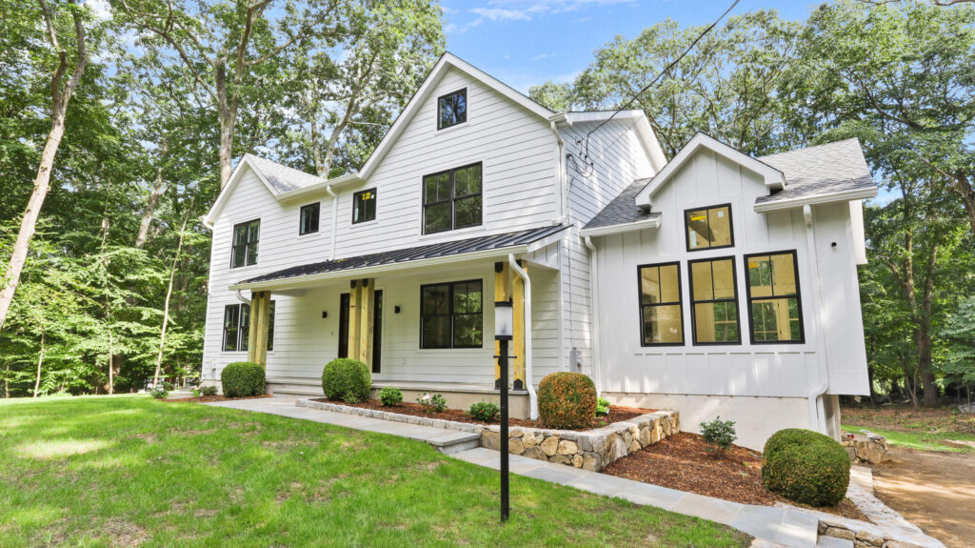
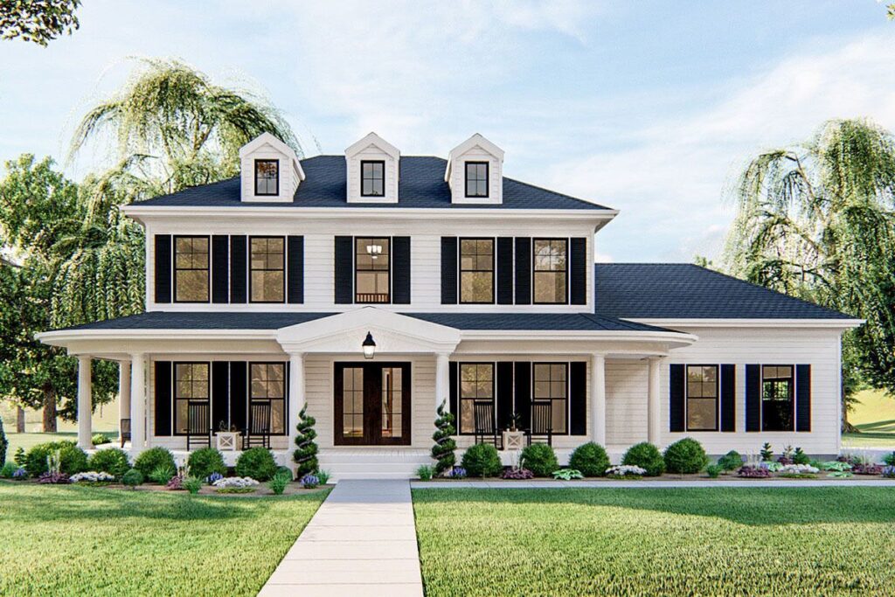
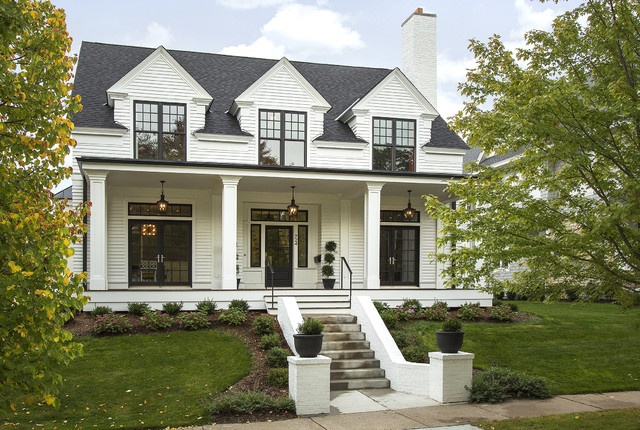
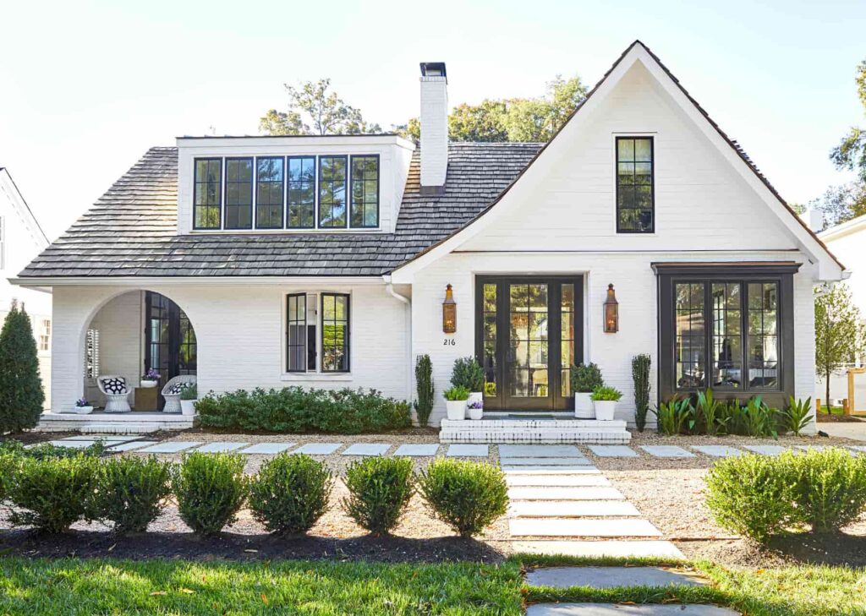
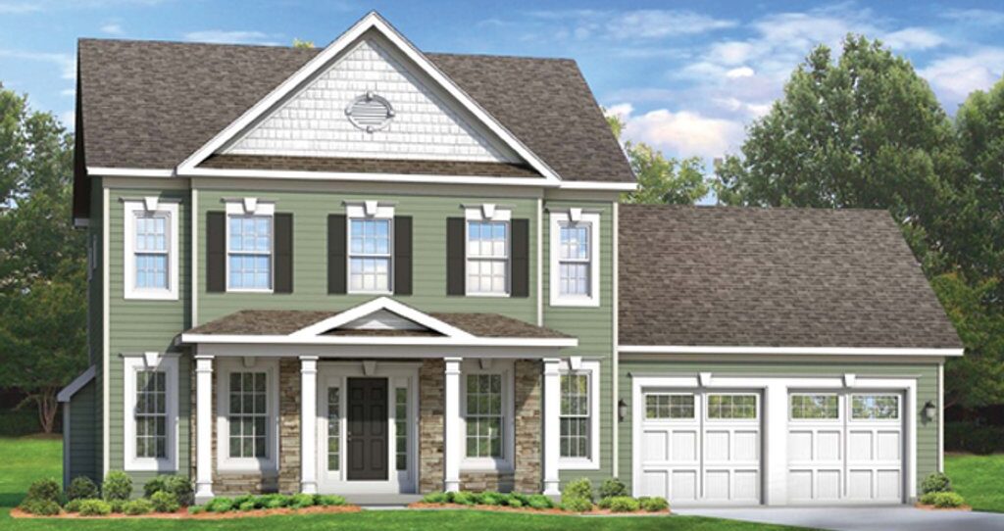
Small Houses with Simple Front Design
It is the most common house design that can be found in any part of the country. These are usually single-story or two-story houses that may have multiple balconies, a large balcony, and vacant areas on either side of the house for parking and small garden. A simple small house looks simple but is yet sophisticated.
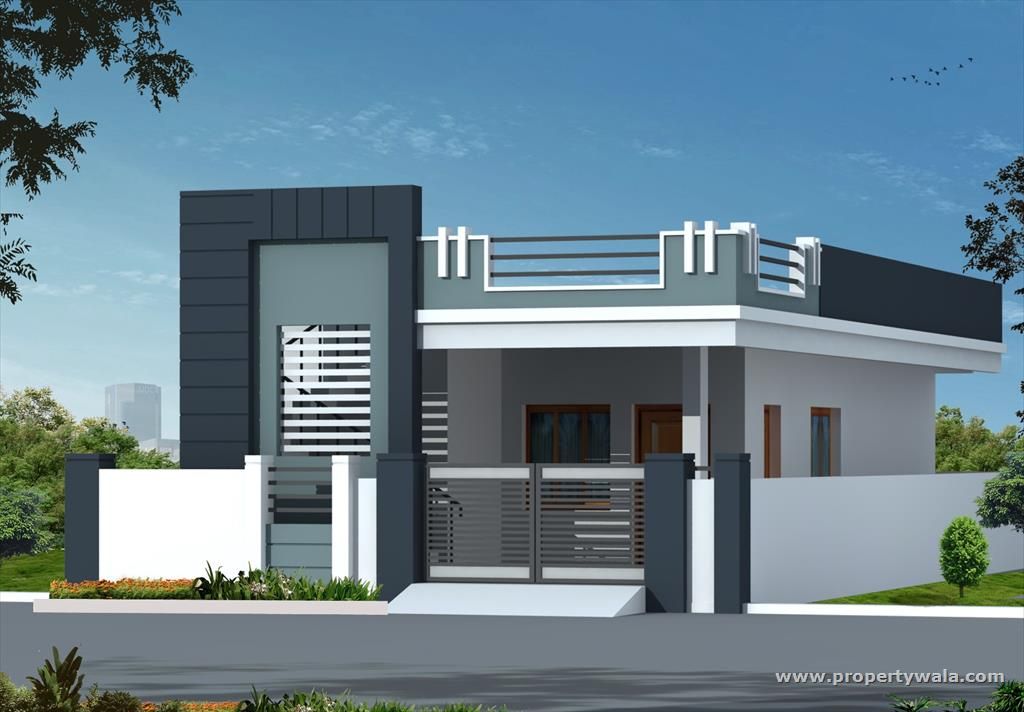
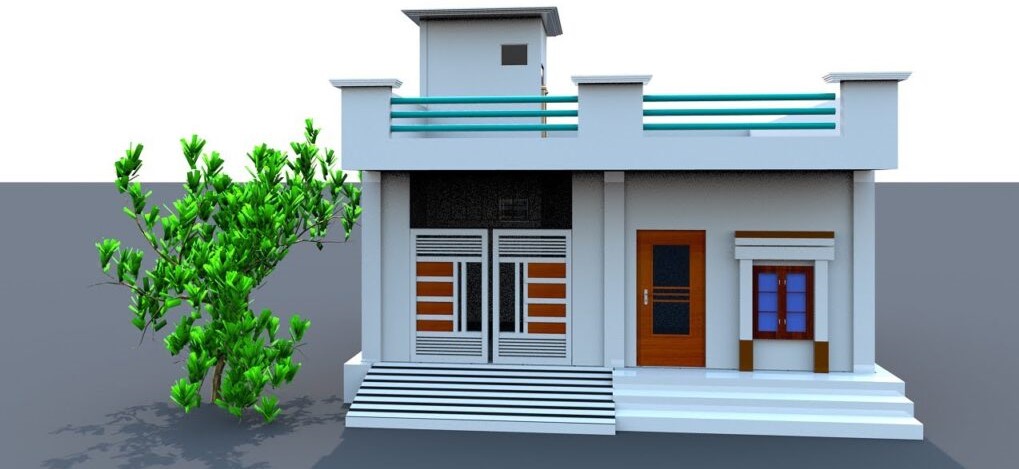
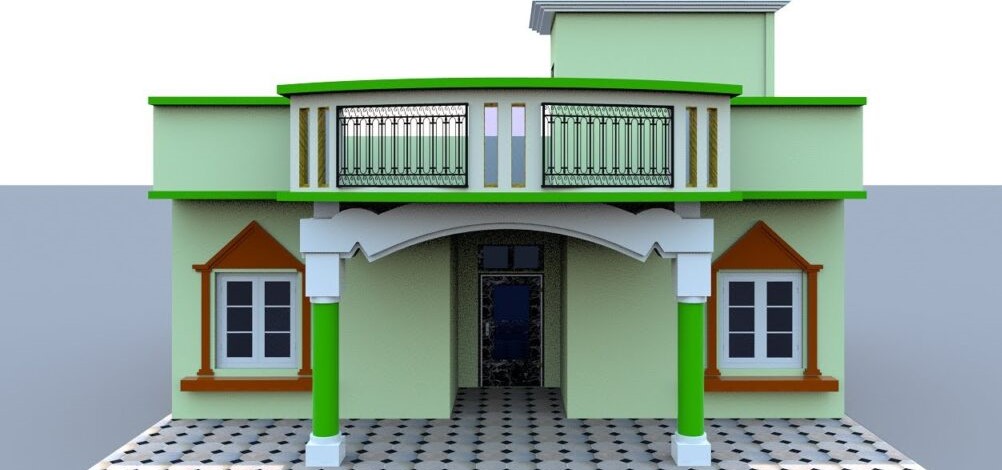

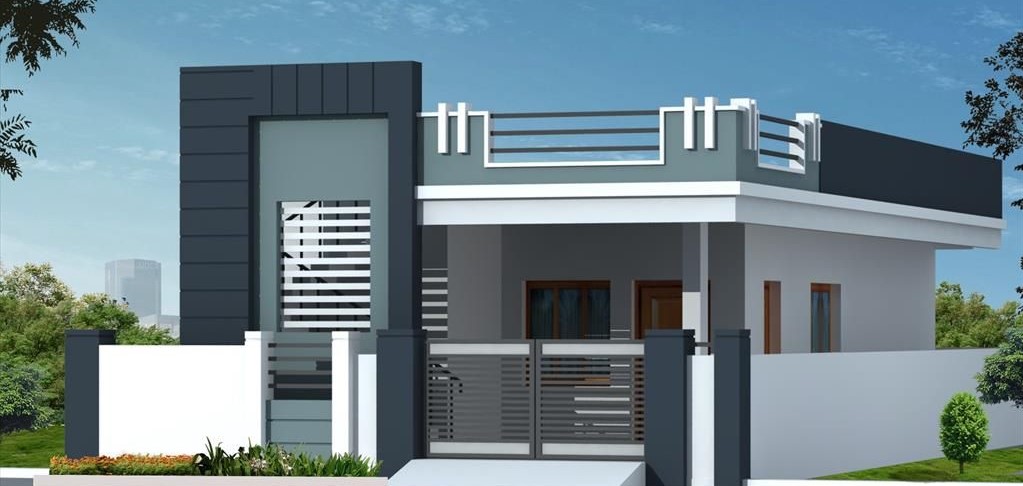

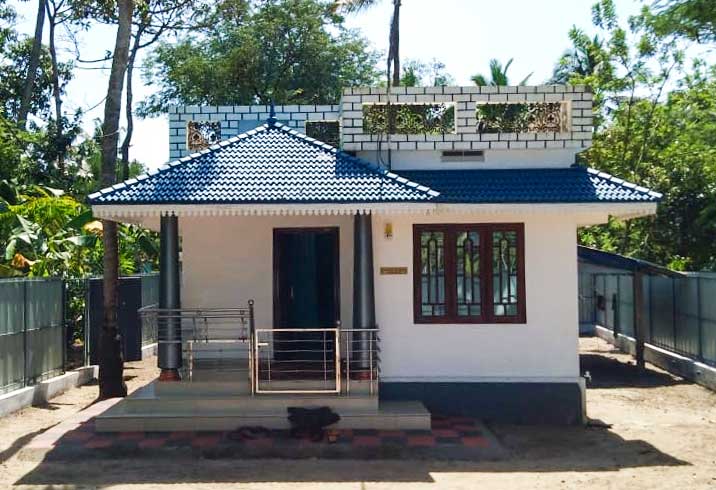

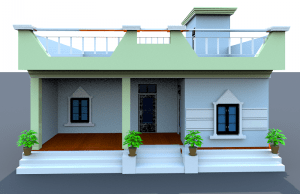
Vintage Small House Design
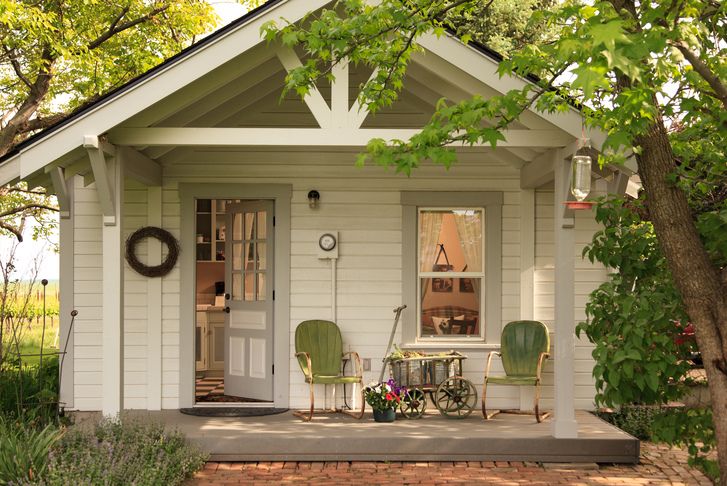
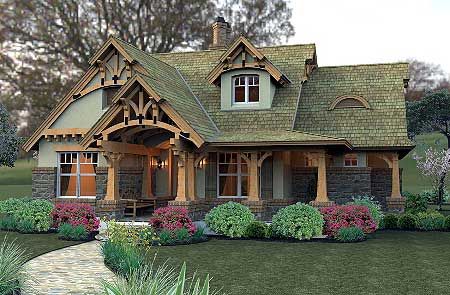
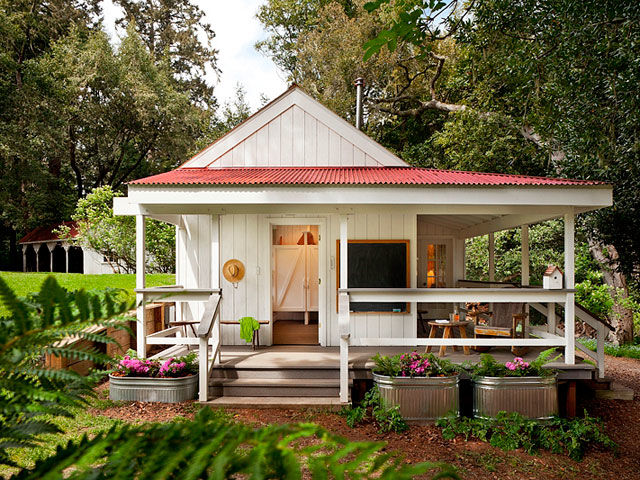


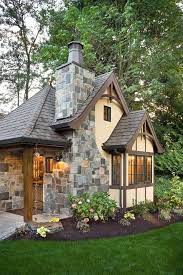
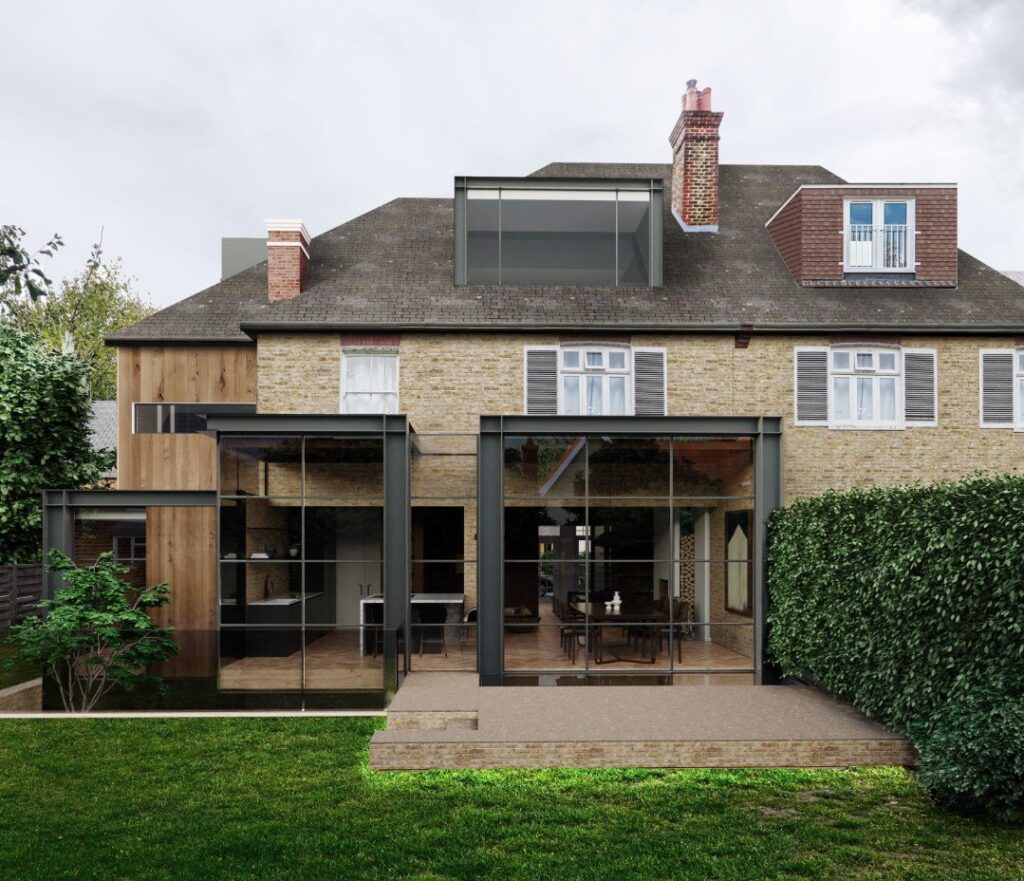



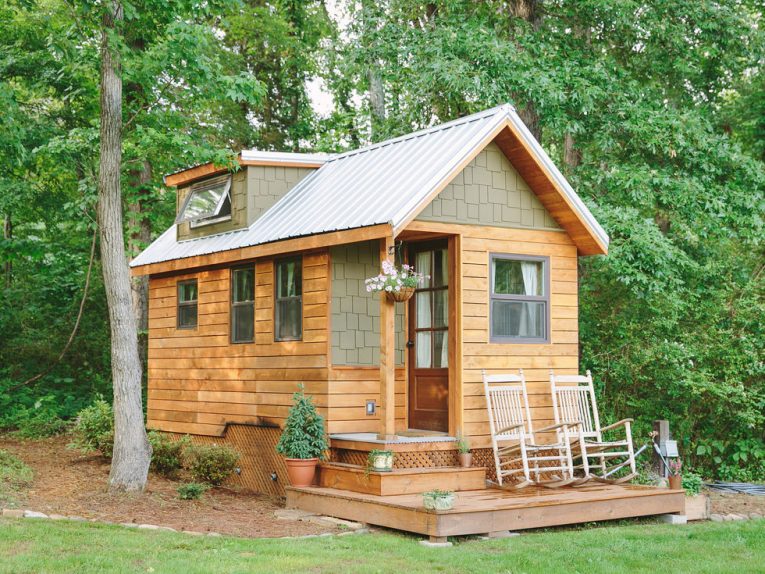

As the name suggests, a the front elevation of a vintage small house resembles the traditional and old-fashioned Indian houses. Vintage small house in equally popular in rural and urban India. It will usually have spacious entrances with temple or a holy basil plant in the front entrance of the house. The house will have a variety of columns in the entranceway to facilitate sittings for the visitors. These types of designs typically comprise numerous pillars, which create an airy and spacious exterior for the house.
What is a House Front Design or House Front Elevation?
A house front design is how your house looks when you look at it from the front (at the intersection of your entrance and the front road). A house front design includes the boundary wall of your house, fence, front main gate, garden, car parking, pergola, main door, external windows in the front, roof, and everything else that you can notice from the front.
Importance of Suitable House Front Design
The essence of small house design or small house front design lies in the simplicity. Remember simplicity is the best sophistication. A house front design is the first impression of your house; thus, however big or small house design you have, before selecting the house front design, you must consider the various factors, such as your budget, religious background, regional trends, family size, and also the aesthetic angle of the construction.

