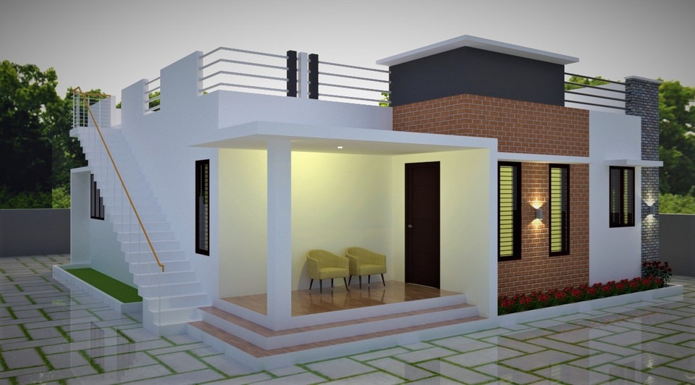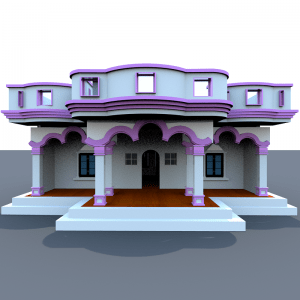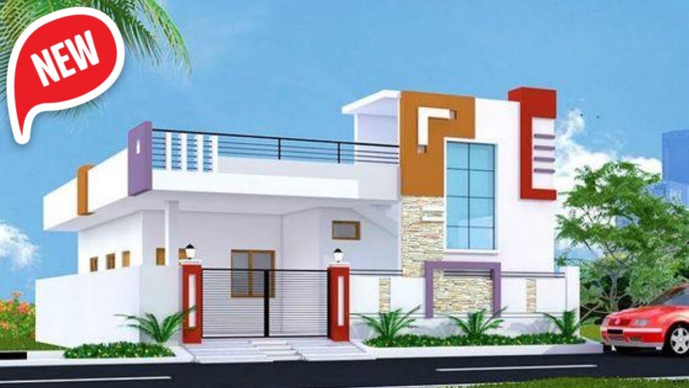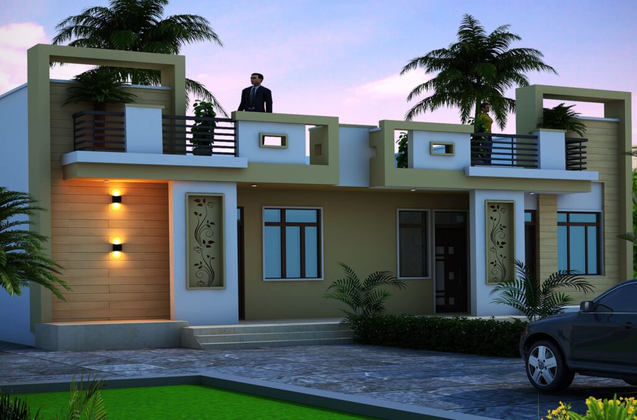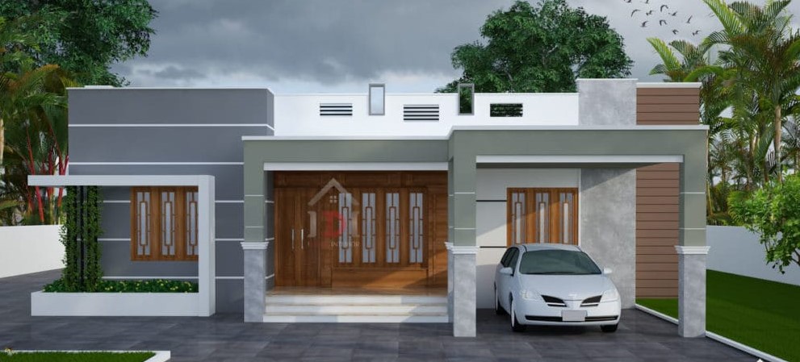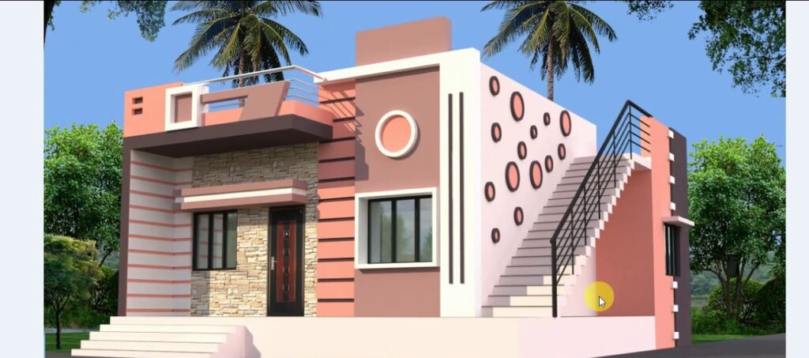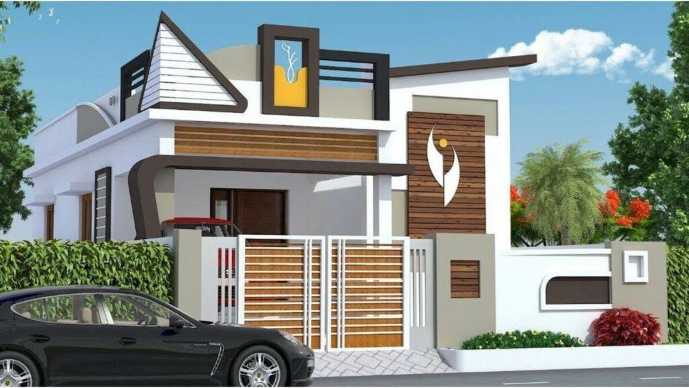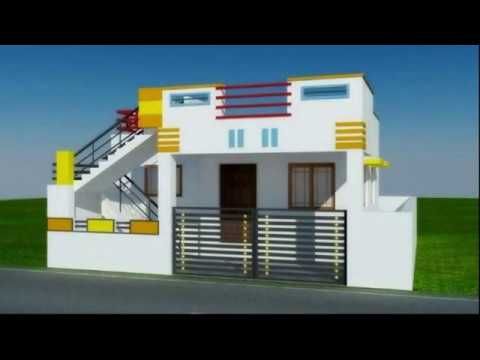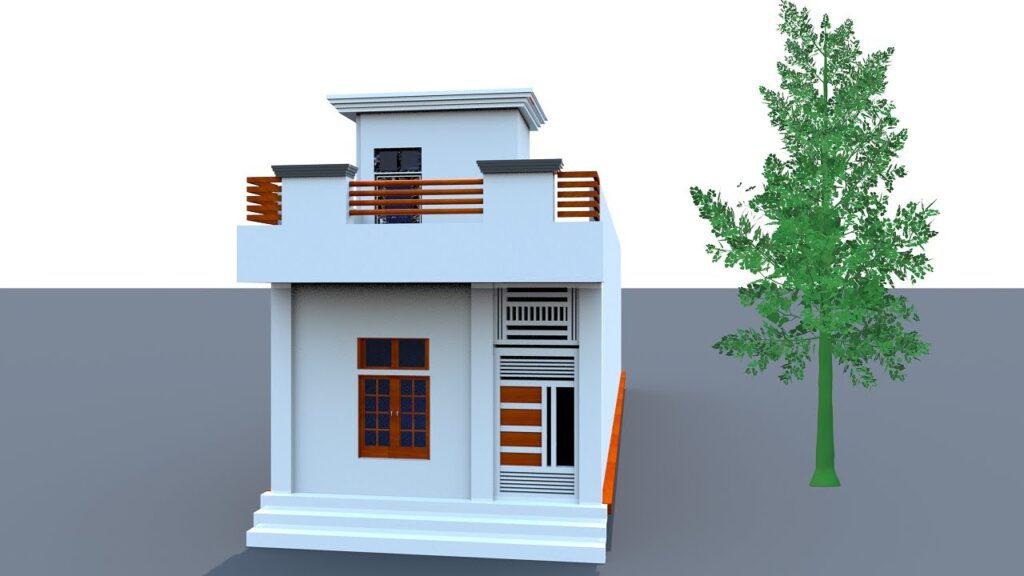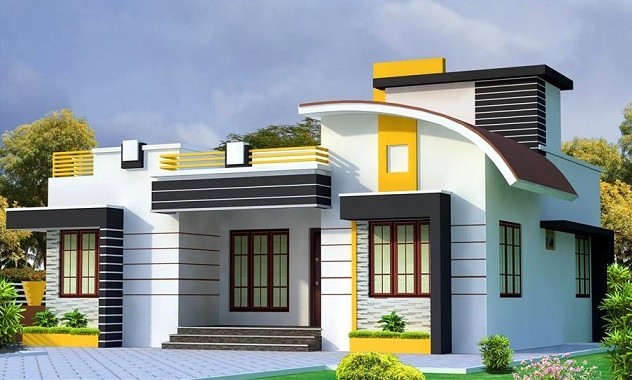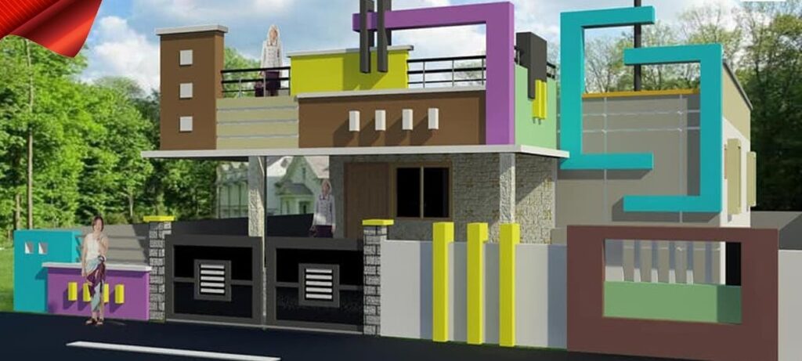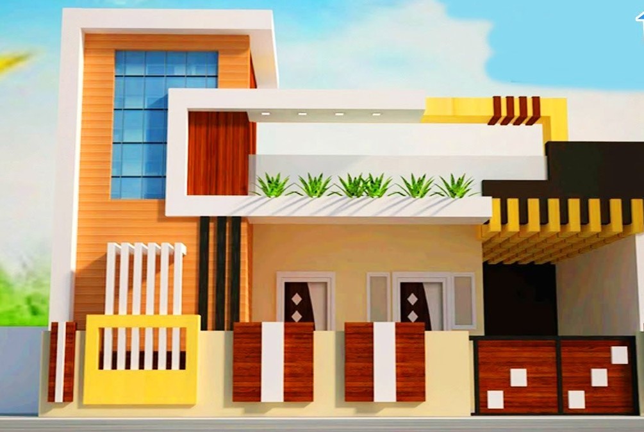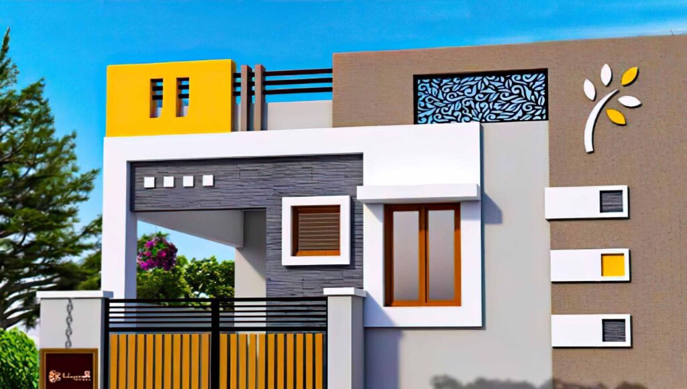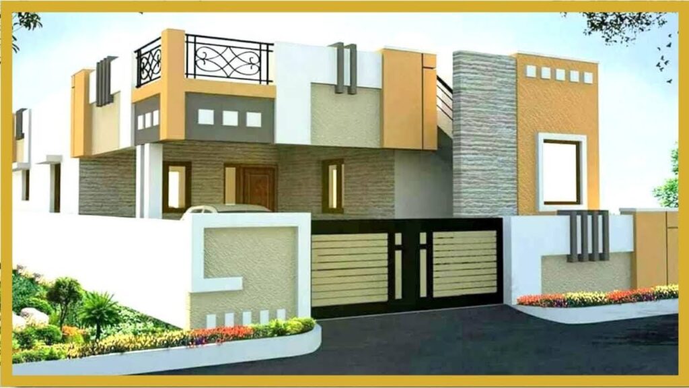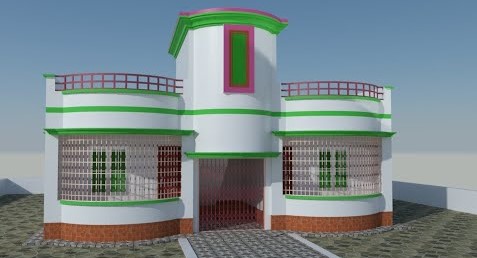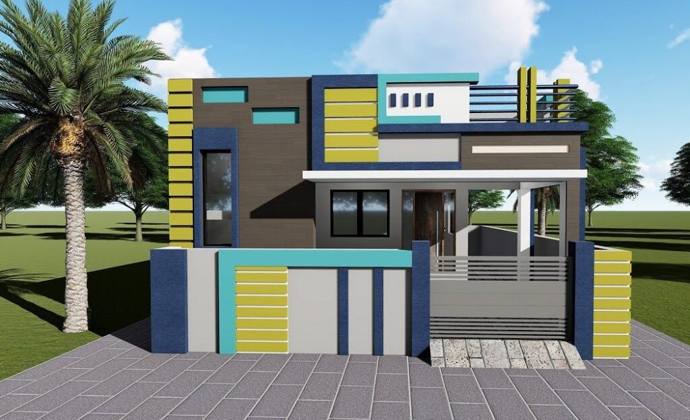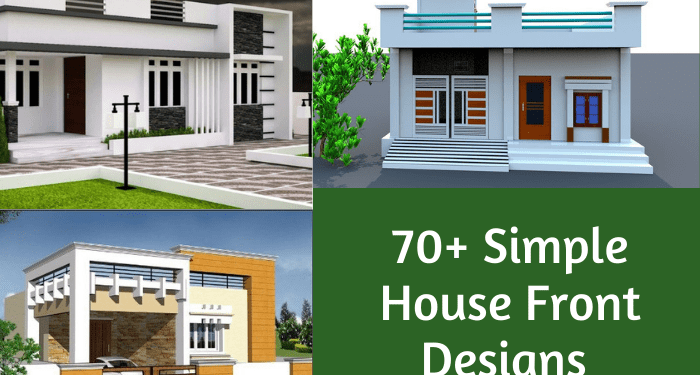If you wish your simple house design to look elegant and beautiful, a perfect and well-thought-out simple house front plan is very important. To extract simplicity and sophistication from a simple house design, house designers have to be even more creative. Their focus must be on efficient use of space available.
Characteristics of a Simple House Front Elevation
- House plan with simple front is straightforward and are generally rectangular or square.
- Such homes are a great blend of simplicity, modernization, and tradition and have evergreen curb appeal.
- Rooms are designed to serve multiple purposes.
- Such house designs often have functional interiors, which are personally scaled because of the open layout plan.
- The finishes and details in the architecture of a small house front design are though simple but appealing.
- Focuses mainly on well-thought-out storage and practical capabilities.
- You need fewer accessories and furniture because the main focus of a small house front design is to look clean and tidy.
Advantages of a Simple House
Simple house maximizes space
One of the most significant advantages of simple home design is the utilization of space. Say no to complicated layouts. These homes have open spaces. Hallways and walls which limit openness and functionality are considered redundant in a simple house. These layouts are typically either rectangular or square.
The primary objective of simple house design is to have the least number of obstacles and transitions to ensure connectivity in the rooms. For interior and decor, simple house design should limit the usage of furniture to ensure minimum clutter. Instead of filling the home with an array of items, the focus is primarily on leaving spaces, making the home look more spacious.
Simple house design saves money
Another benefit of basic and simple house design is the cost-effectiveness of the design. Since the layouts are usually smaller in a simple house design, the construction cost is lower than in bigger homes. Moreover, homes built on a simple house design are energy efficient because you do not need to invest much in air-conditioning or cooling.
Lower renovation cost of a simple house
In addition, a simple home design normally is a single or double-story house and thus is easier to renovate and revamp.
Ensures lots of natural light
Simple house design often has larger south-facing windows to ensure lots of sunlight floods the dwellings. Apart from aiding ample sunlight, these larger windows also add a contemporary and sleek curb to the house. It is scientifically proven that natural light directly and positively impacts our mood and comfort. People are much happier and more productive than those living in homes that are closed-down and cramped up.
Is cleaner
A basic home plan with a simple house design ensures that you do not spend too much money on cleaning and maintenance. Homes with a lot of items and square footage are difficult to maintain. You do not need to spend sleepless nights worrying about keeping a house with a simple house front design, except for usual maintenance chores, such as inspecting the exterior, making sure that doors and windows are clean.
Provides more designing options
A simple house can be revamped and remodeled with higher-end plans. Since homeowners save money on designing a simple home, this money can be utilized on higher-end and more sophisticated designing and architectural work. In contrast, with larger homes, you may end up spending a fortune. It holds true also for cupboards, counters, cabinets, or windows; you can incorporate higher-end sophisticated technology on them.
Better family connections
Usually, simple home designs have one living area, a common kitchen, and other rooms connected, forming a “family triangle,” where family members can spend more time. Often, both parents are employed, and they do not have enough time to do various household chores by themselves. A small house design does not have additional things to do, which saves plenty of time at the weekends for the family members to get along freely.
70+ House Front Design Ideas for Simple Houses
Let us show you scintillating images of some simple houses.
Simple house design in square and rectangular exterior
The square and rectangular exterior of a simple house design presents a minimalistic and clean aesthetic, characterized by straight lines and symmetrical proportions. This timeless style prioritizes effective space utilization and offers flexibility in layout. Whether opting for a compact square or elongated rectangular design, this versatile architectural approach can be tailored to individual preferences. Emphasizing functionality, practicality, and a seamless integration with the surrounding environment, this design exudes a sleek and timeless charm.
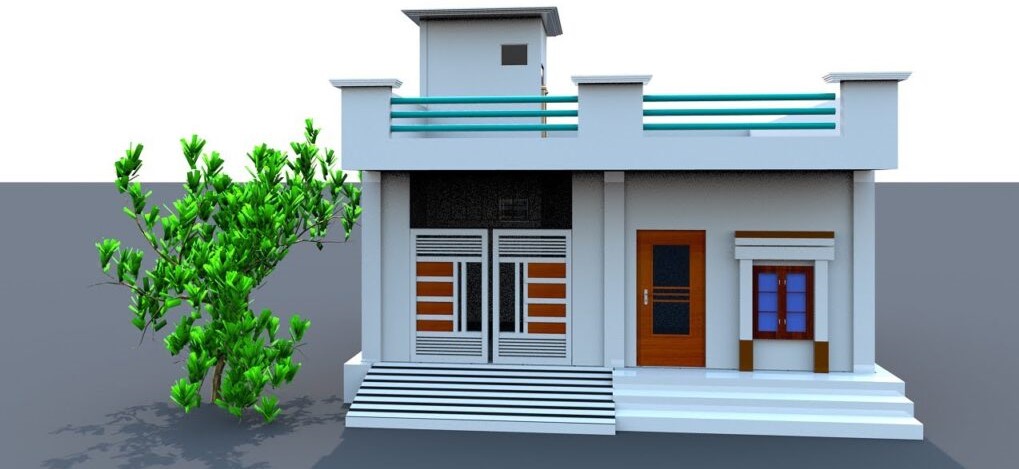
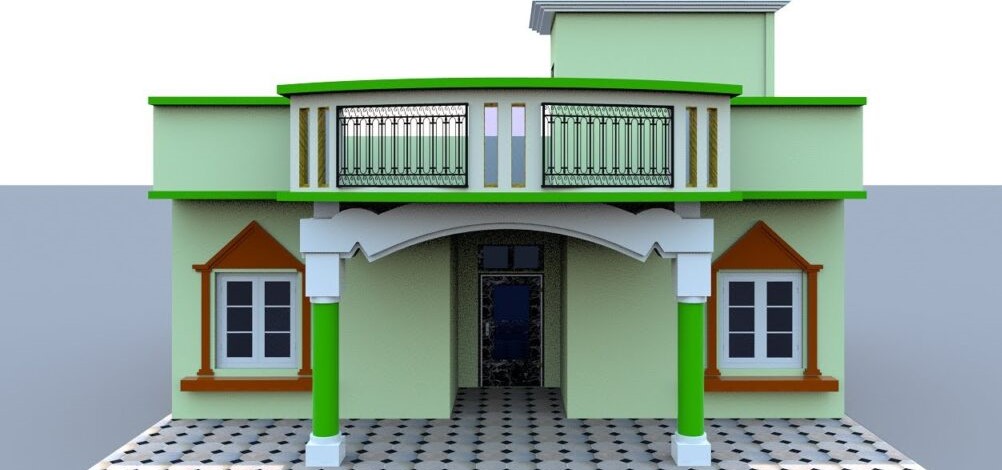

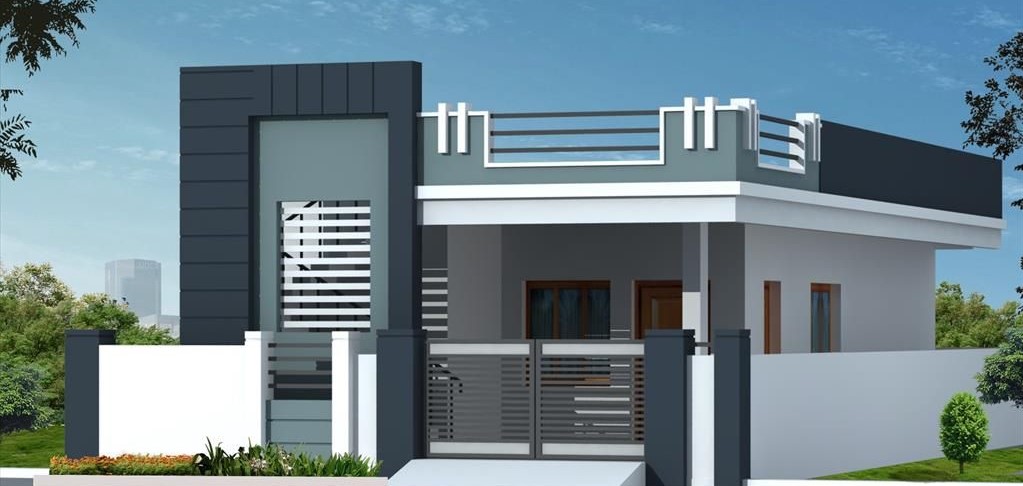

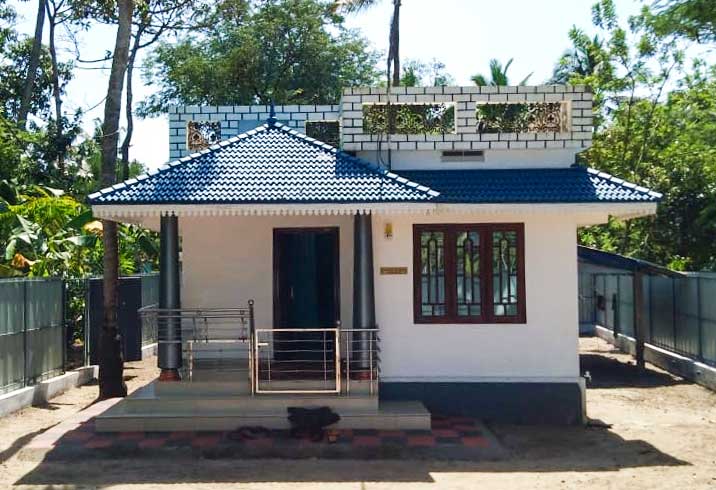
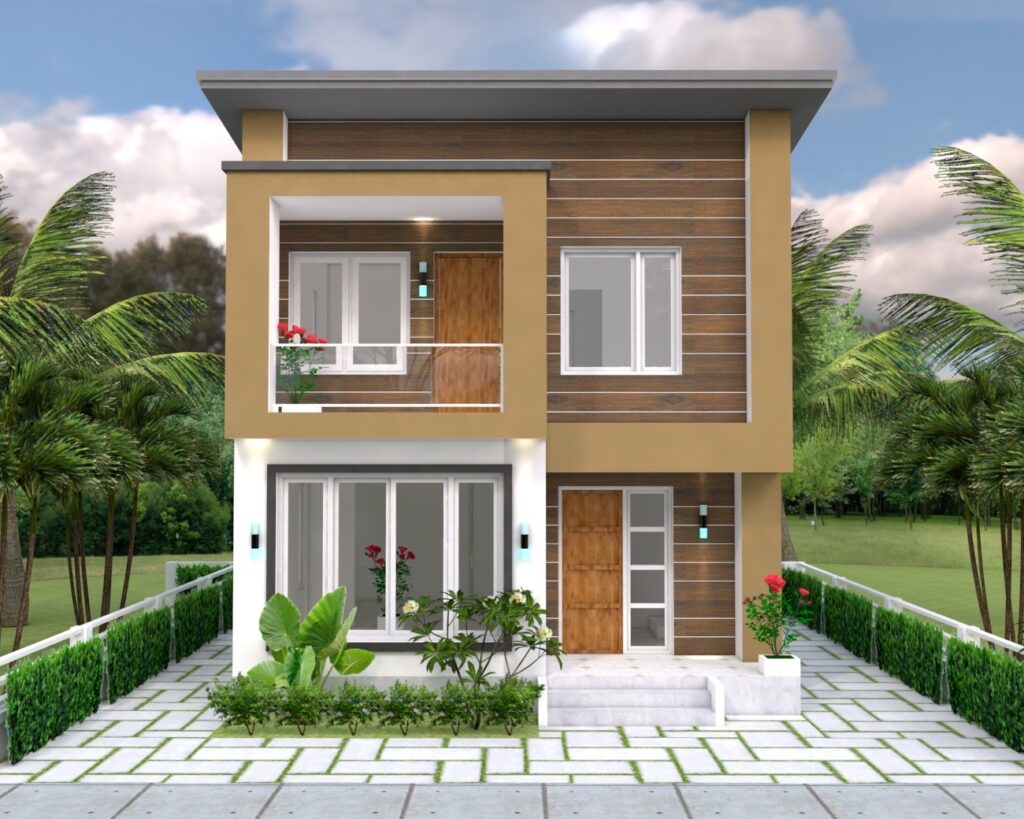
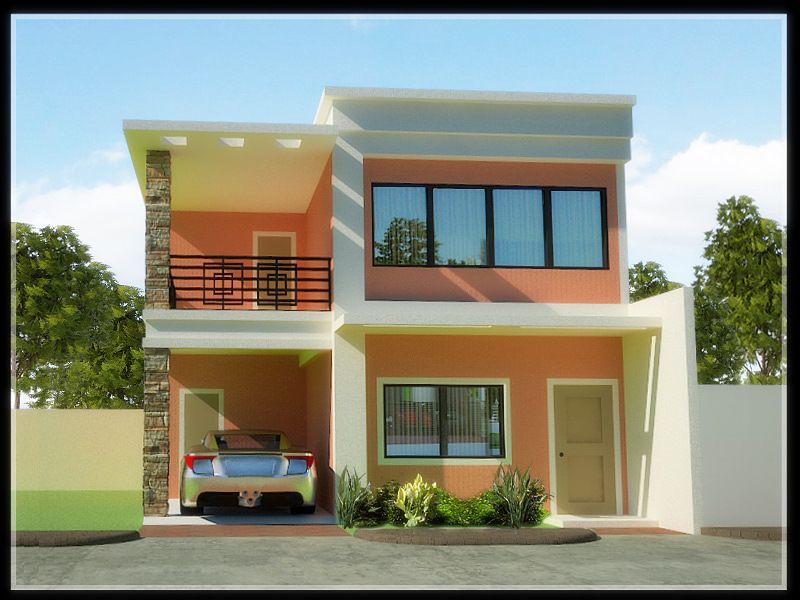


Small and simple house front elevation
A small house front design showcases a charming and uncluttered exterior. It embraces a modest scale while maintaining an appealing visual impact. The design may feature a clean facade with well-defined architectural elements, such as a welcoming entrance, modest windows, and a tasteful color palette. The emphasis lies in creating an inviting and cozy atmosphere that reflects simplicity and elegance. Despite its size, the design ensures functionality and practicality, optimizing the use of space for a comfortable living experience.
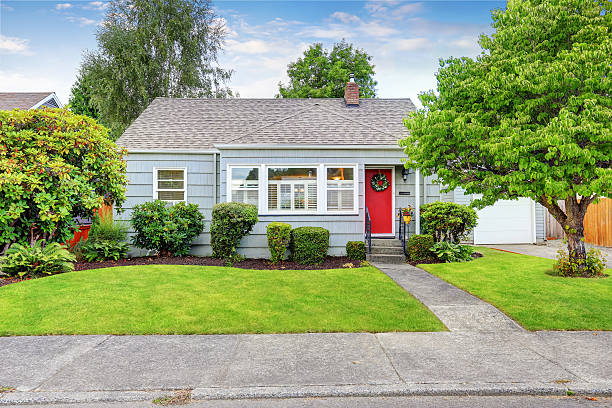
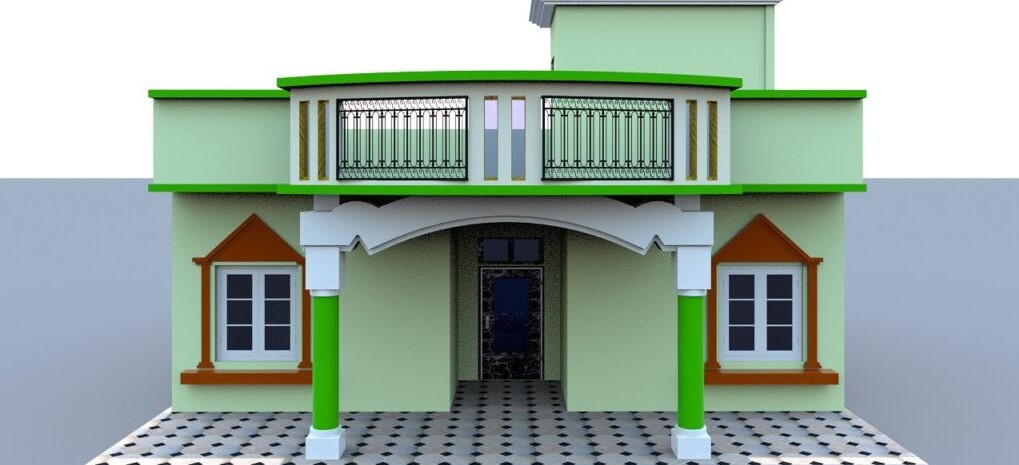
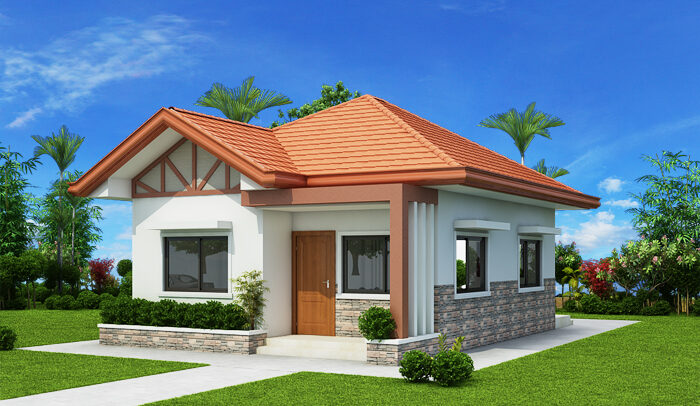
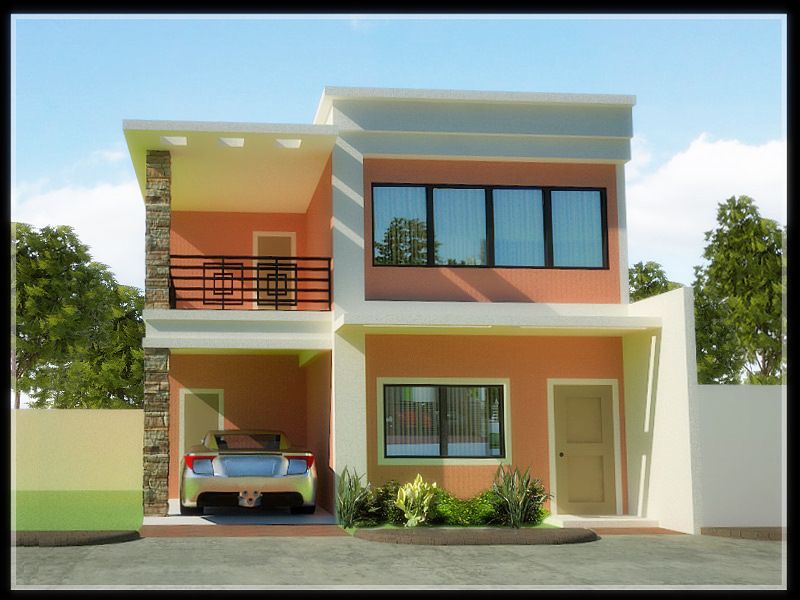
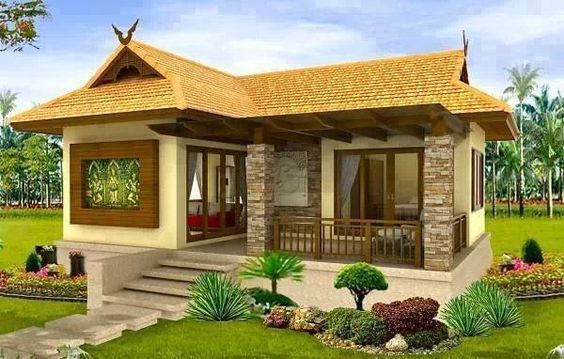
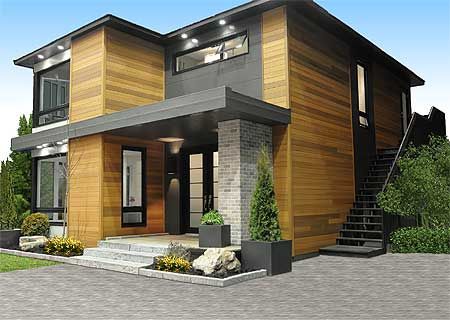
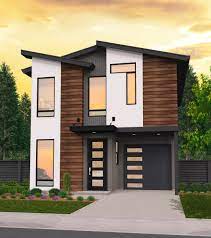
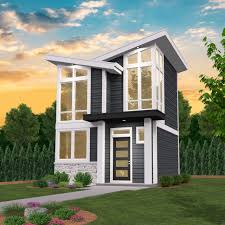
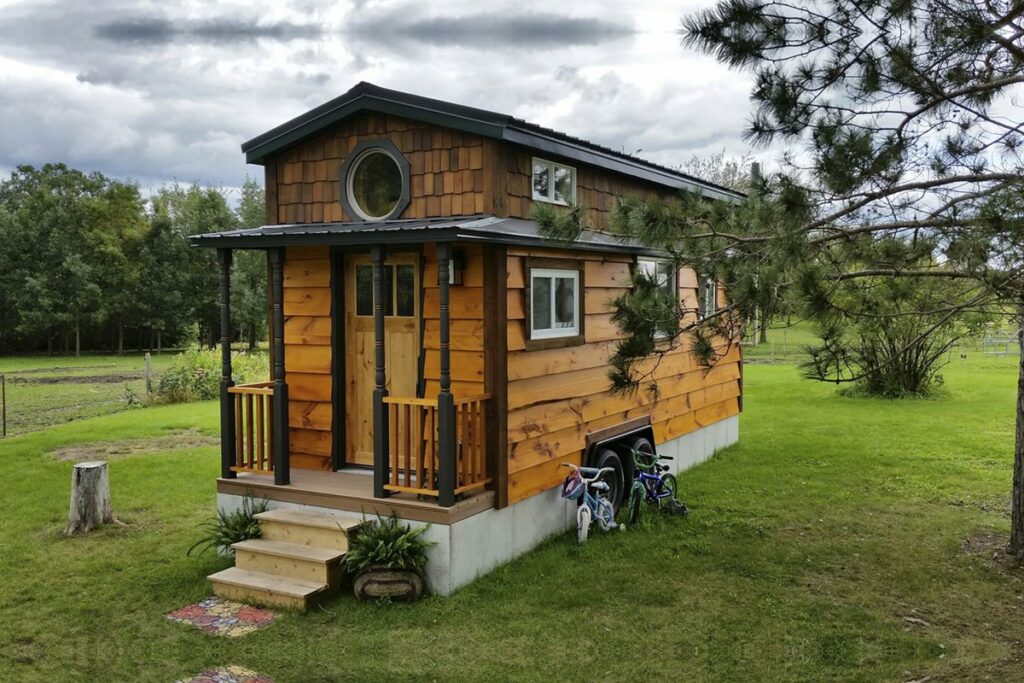

Simple house fronts with balcony
Simple house fronts with balconies offer a delightful combination of functionality and aesthetic appeal. These designs feature a clean and minimalist exterior, complemented by the addition of a balcony. The balconies serve as inviting outdoor spaces, providing a place to relax, enjoy the view, and soak up fresh air. With carefully crafted railings and thoughtful design elements, the balconies enhance the overall charm of the house front. The simplicity of the design allows for a seamless integration of the balcony with the rest of the facade, creating a harmonious and balanced look. Whether it’s a small and cozy balcony or a larger one, these designs provide a perfect blend of indoor and outdoor living, offering a serene and inviting atmosphere.
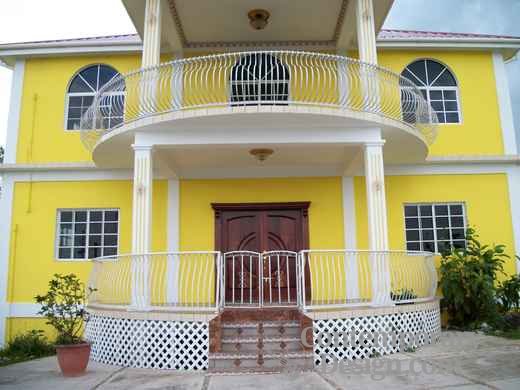


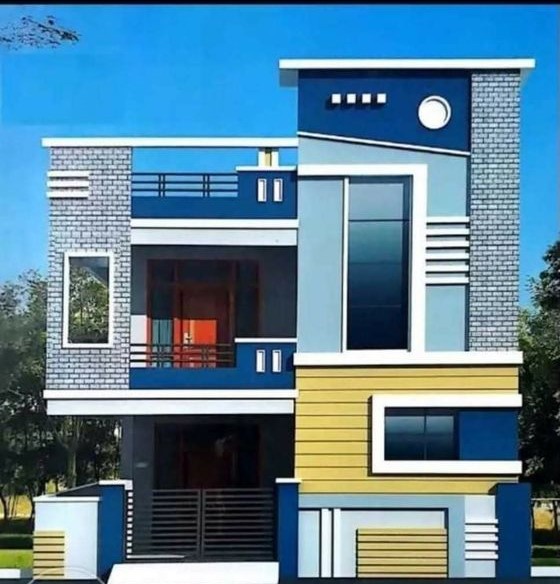
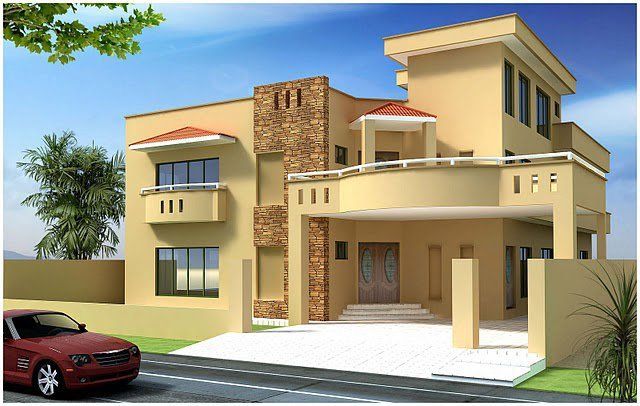
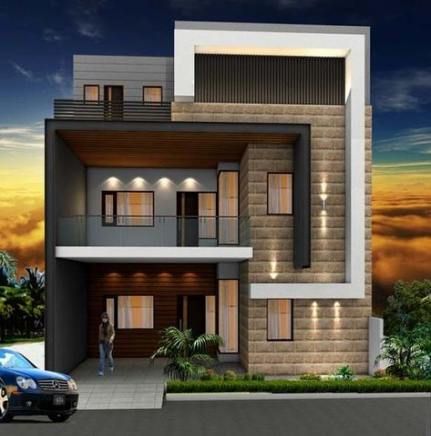
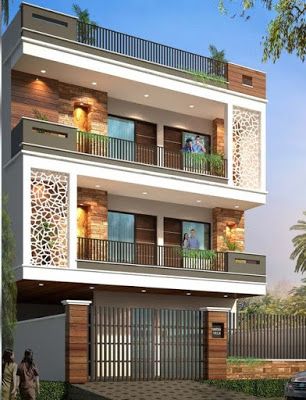
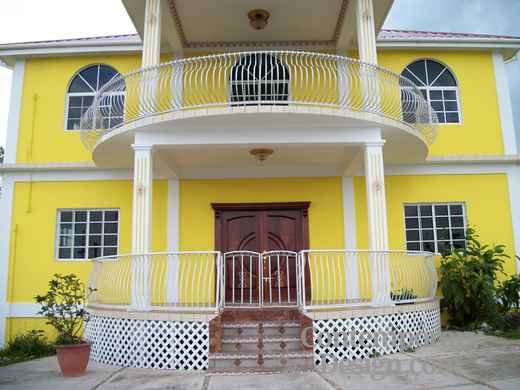
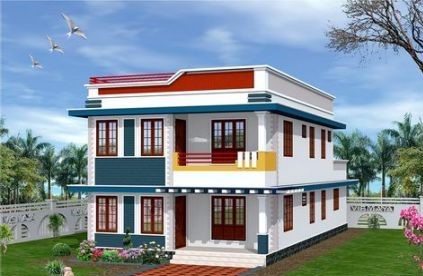
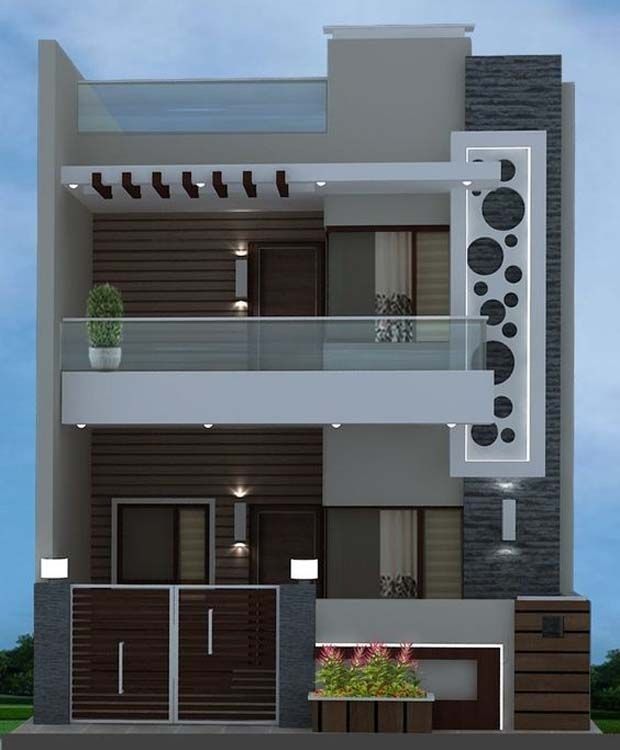
House Fronts with 2nd Floor
Like an artist’s brushstroke on a canvas, the second floor delicately enhances the overall composition, transforming a simple facade into a masterpiece. It introduces a vertical dimension to the design, allowing for additional living space and creative possibilities. With windows that peer out like curious eyes, the second floor brings natural light streaming into the home, illuminating the interior with a soft glow. Balancing functionality with aesthetic allure, these house fronts create a sense of grandeur and sophistication, inviting dreams to unfold within their walls. The second floor becomes a sanctuary, a haven where stories are written and cherished memories are etched into the very fabric of the home.


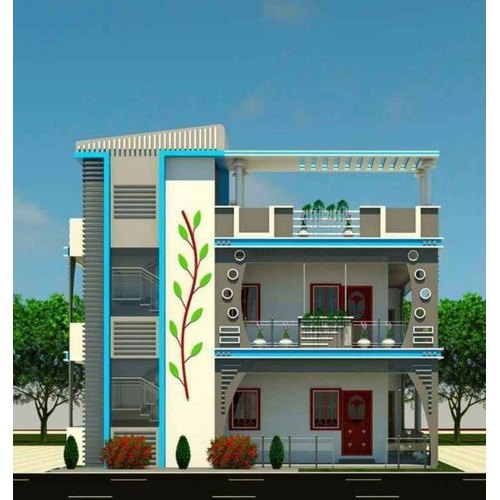
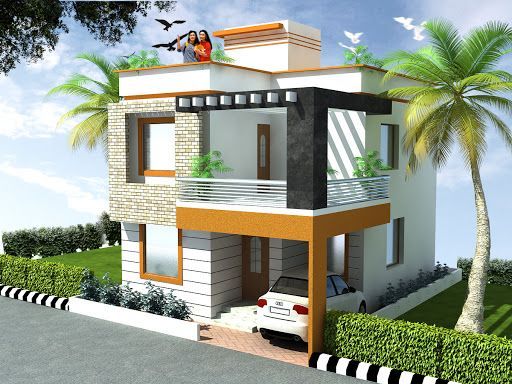
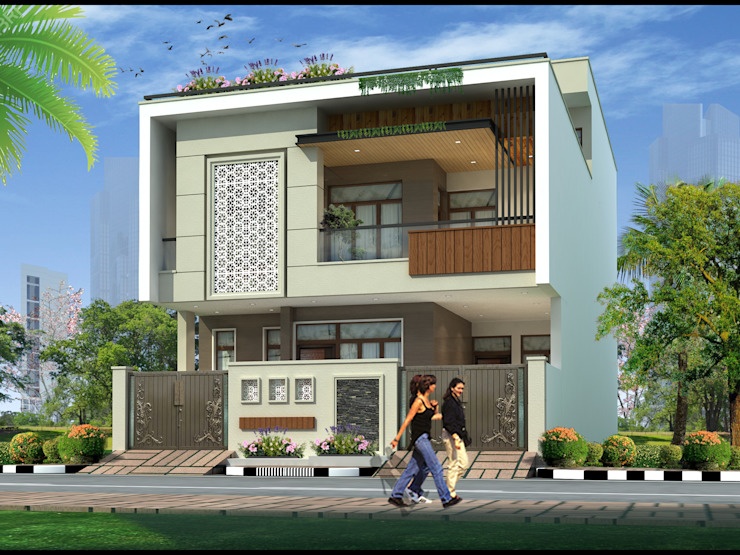
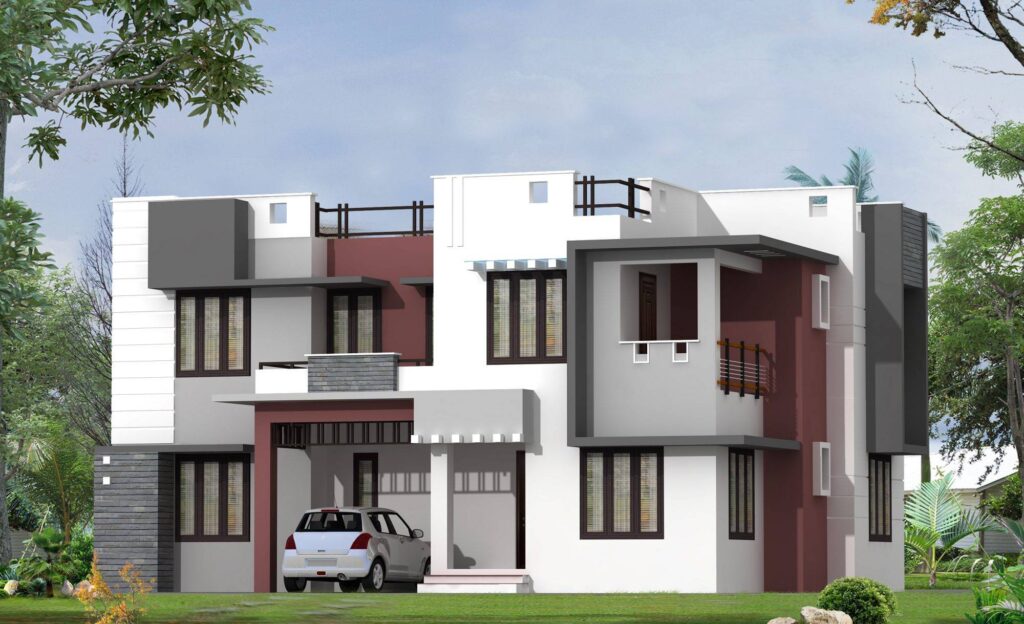
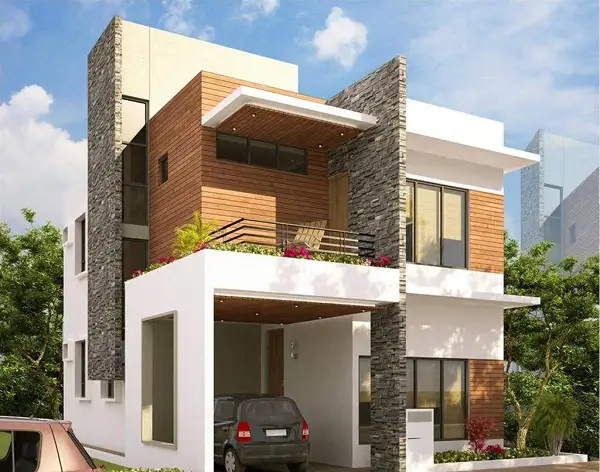
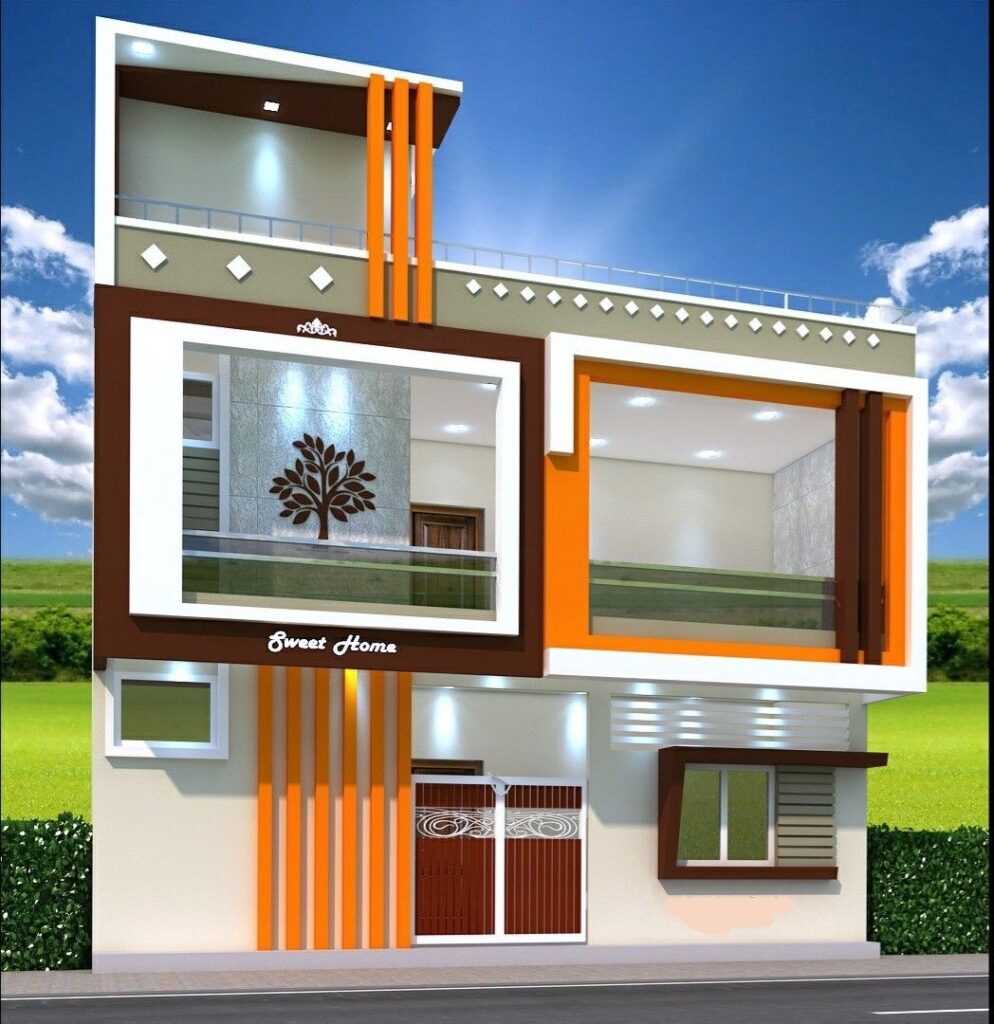
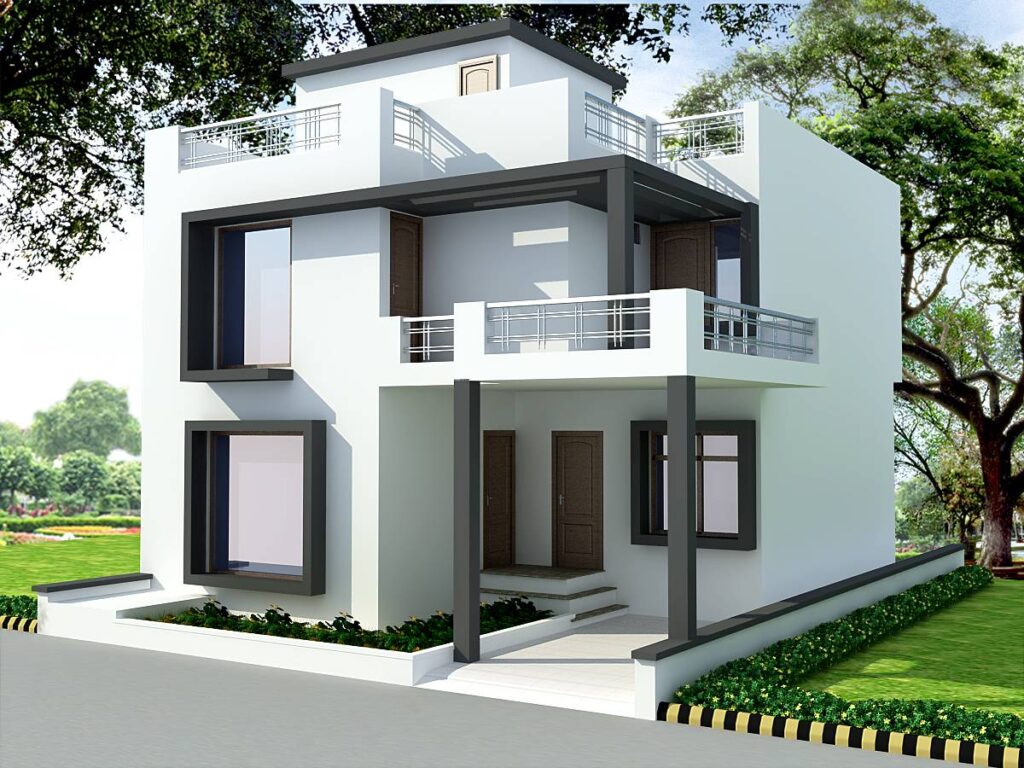

Simple House Front Design Photo Gallery
