The front elevation gives you a great view from the entry-level and thus is a critical element of any home elevation design. It also includes the main gate, entrance, windows, and other features. Sidewalls are not visible in the front view unless they are strategically placed or protruding from your house, which is elegantly enhanced by the 3D elevations. The normal house front elevation designs always have a direct effect on the property’s value.
The home dimensions are usually drawn to scale, and the elevation designs correspond with the architectural drawings’ specifications.
Whether you desire a single floor house or a double floor duplex, here we present some front elevation designs from various angles for varied types of building structures, giving you an idea of the house’s overall look.
Single Floor Front Elevation Designs
Simple houses and single floors have become very fashionable. The advantage of single floor houses is the low cost of getting them built. In hindsight, today, single floor houses cannot be called simple houses because people are making bigger single floor houses, with some having 4 or more bedrooms.
Here are some stunning single floor front elevation design pictures for your house.




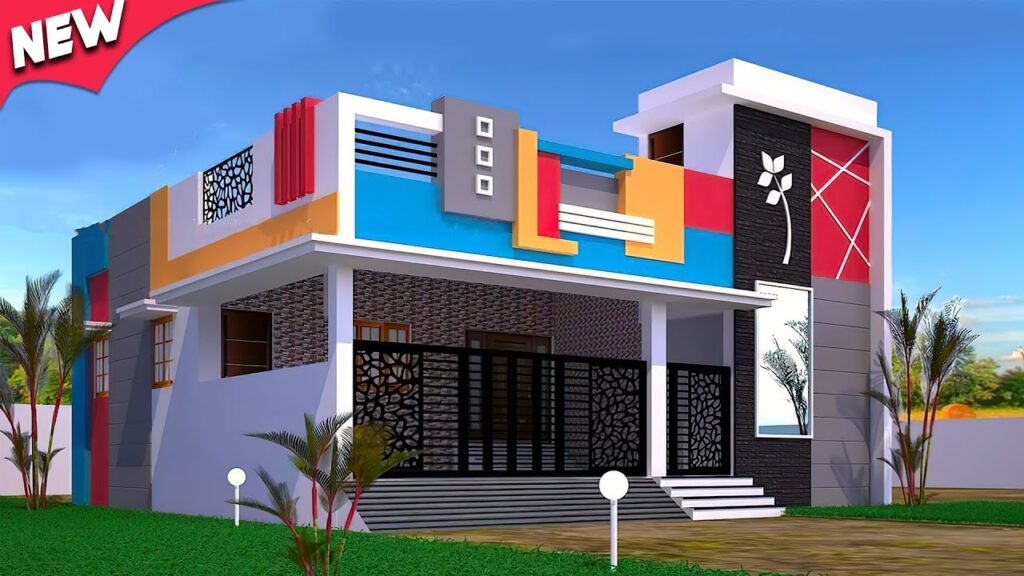

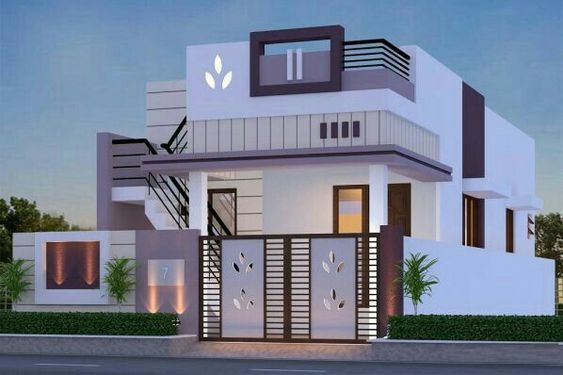
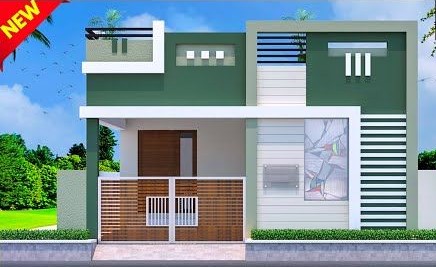
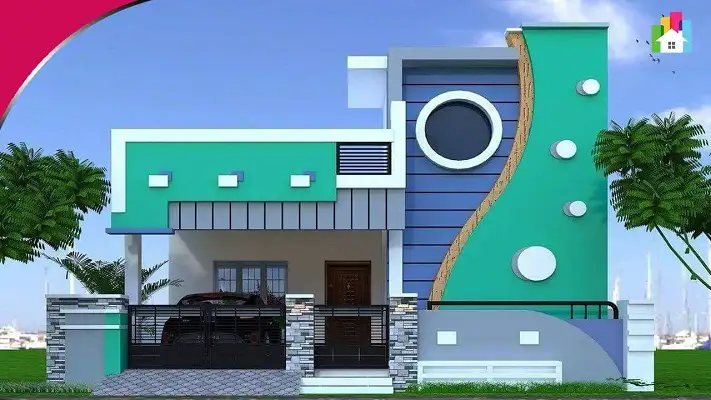
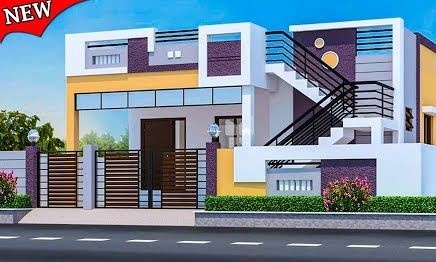
Double Floor House Elevation Designs
The front elevation of a double-floored building is very similar to that of a front elevation single floor house, except for the additional floor. We have brought you some examples of frontals that perfectly and uniquely showcase all the prominent features of a double floor front elevation design. See photos.




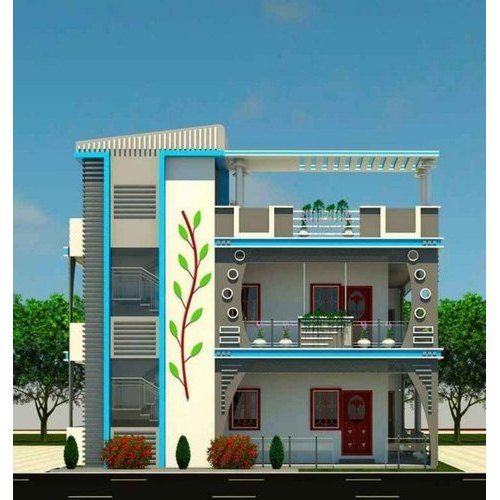
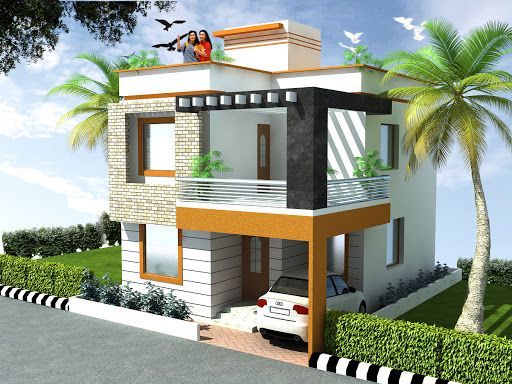

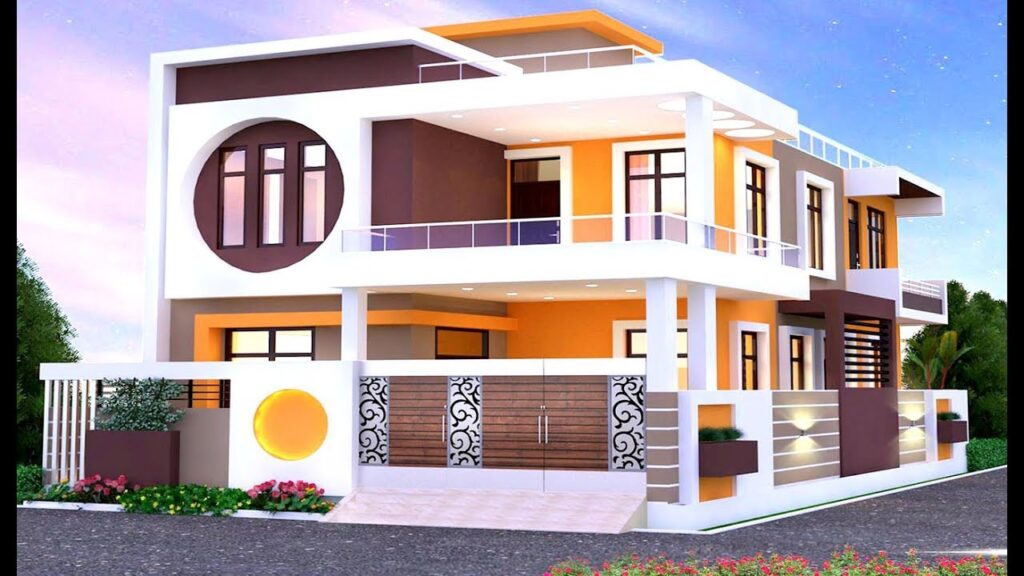


Front Elevation Designs For Three Floors
In many areas, three-story buildings are standard. These houses are built by people who don’t care much about apartment culture but still want to include some elements. See photos for the front elevation designs of buildings with three floors. Check the pictures for idea about front elevation for a 3 floor house.

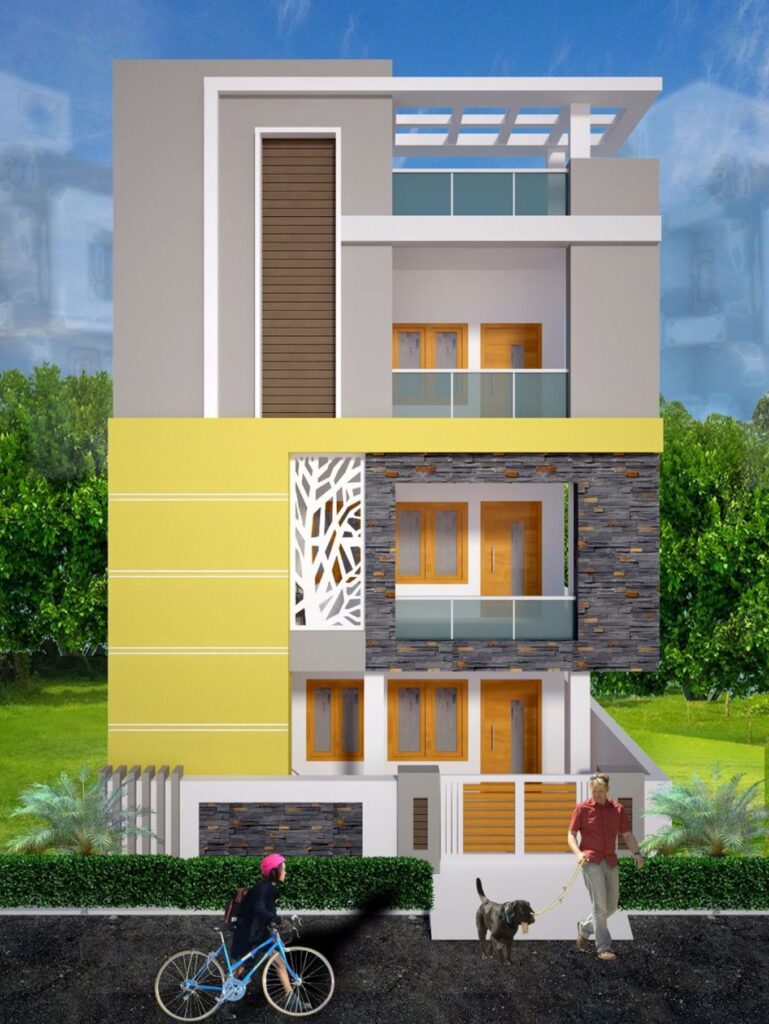
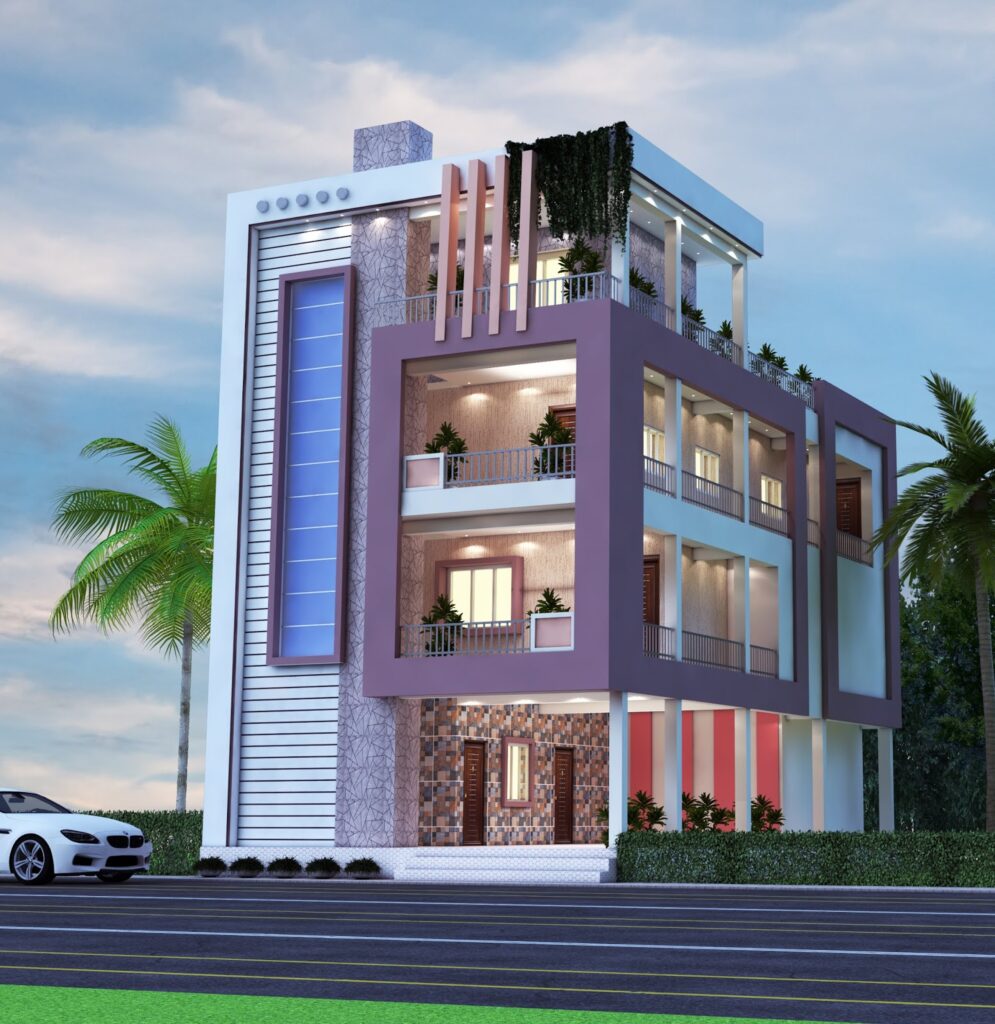




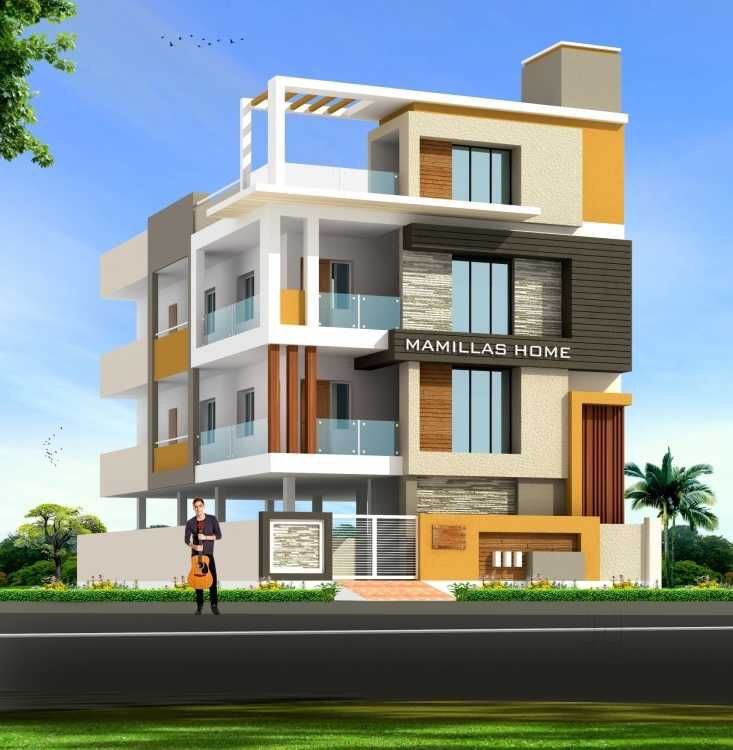

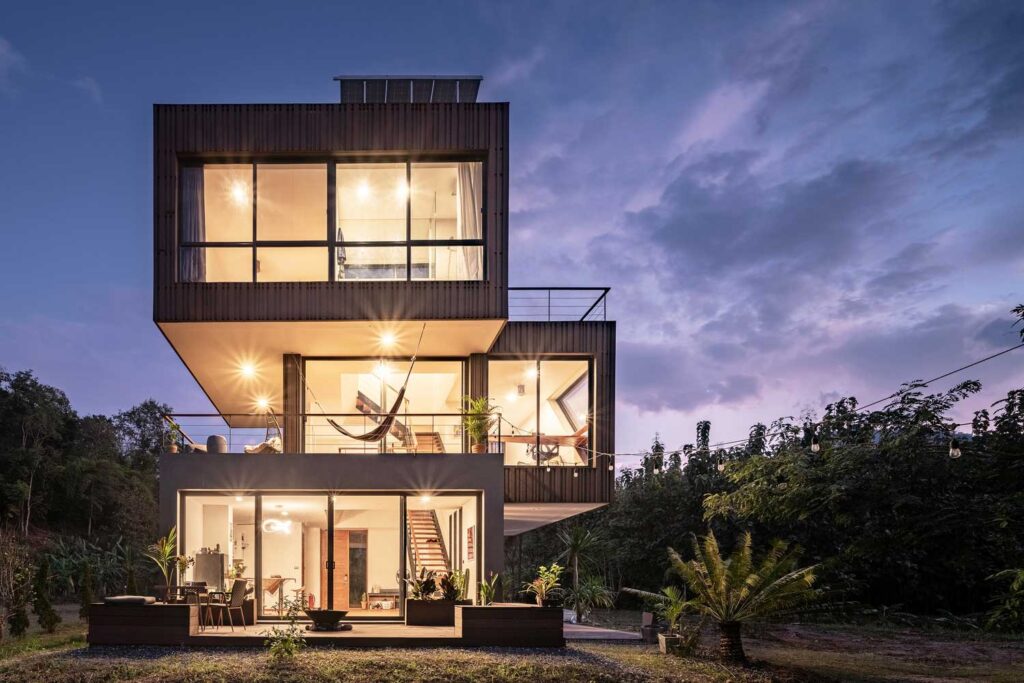
Bungalow Front Elevation Designs
A bungalow usually has one story or a part of a second with a cottage-style top. Here are the four best front elevation bungalow designs for you. You can choose one of the bunglow normal house front elevation designs as per your taste. You can view all bungalow designs in their raw form to get a better idea of what you will get. In one bungalow design, you can see parts of the buildings as if they were in blocks, creating an original design.
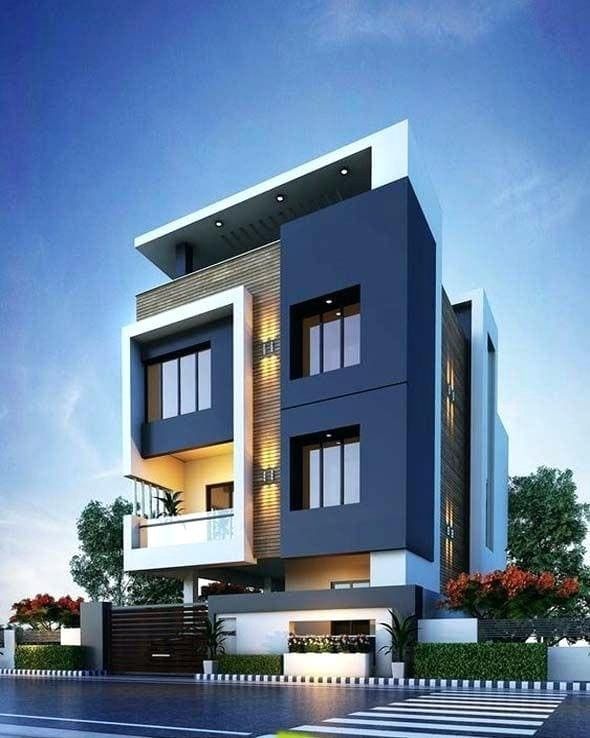



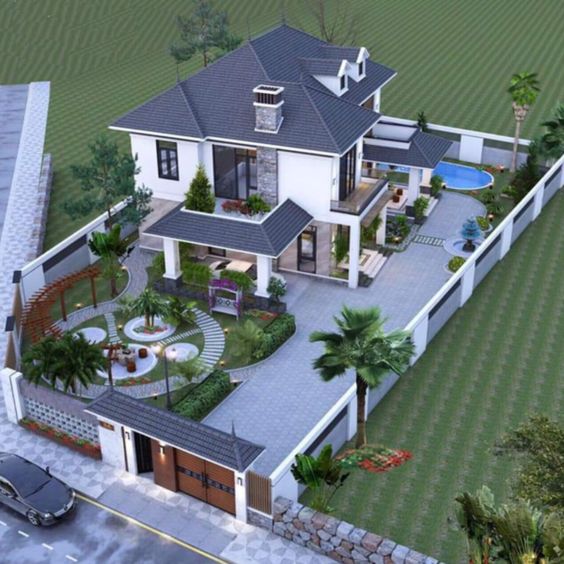
Front Elevation Designs for a Duplex House
Before we go to duplex house elevation designs, let us clear the confusion between a duplex house and a two-story house. Despite their popularity in the Indian real estate market, many people still cannot distinguish how a duplex house is different from a two-story house.
A duplex house is constructed on two floors, which has one dining room and one kitchen. The duplex homes have a common central wall and consist of two living units on two floors or side by side, and they have separate entrances.
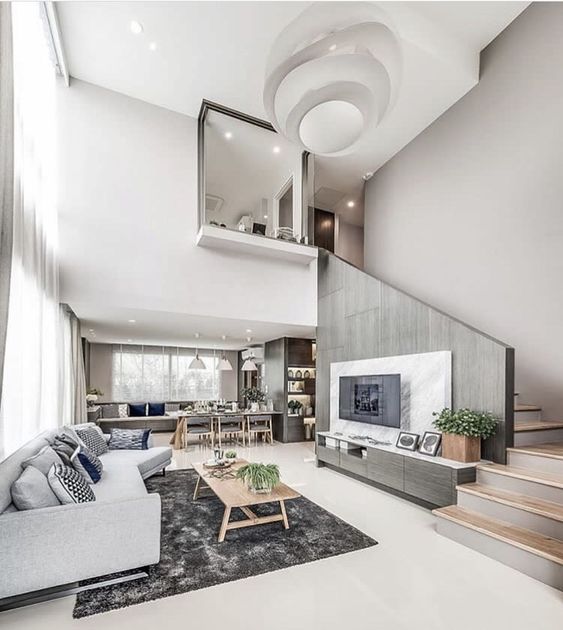
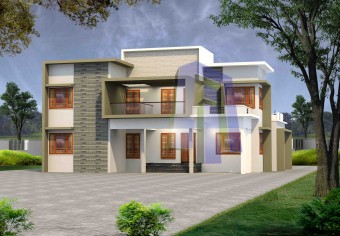
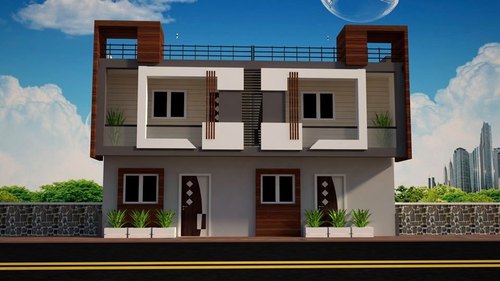
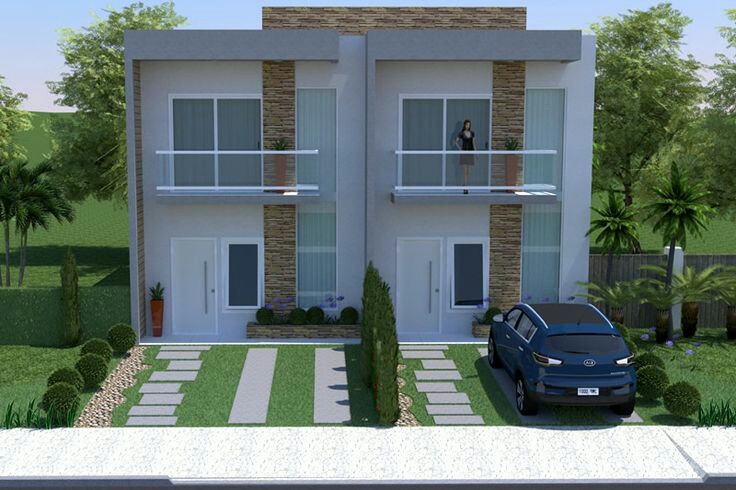

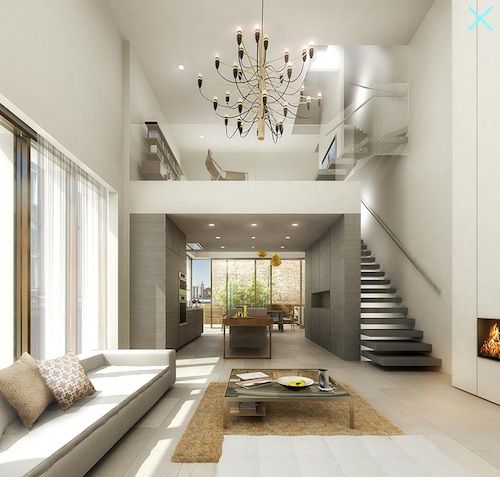
Front Elevation Designs for Apartments
Because of the scarcity of land and the benefits of living in a community, the culture of living in an apartment is growing very fast in urban and rural areas. We bring you the best apartment elevation designs. Some apartment buildings have commercial shopping areas on the ground floor, and some may have the ground floor exclusively dedicated to parking only.






Ultra-Modern Normal House Front Elevation Designs
Ultramodern house elevation is trendy and elegant. Many people prefer glass elevation design to give their house a rich and stylish look. By adding attractive lighting to the elevation design, you can make it modern and elegant. This front elevation design blends the style quotient and the natural elements, tying them up elegantly.
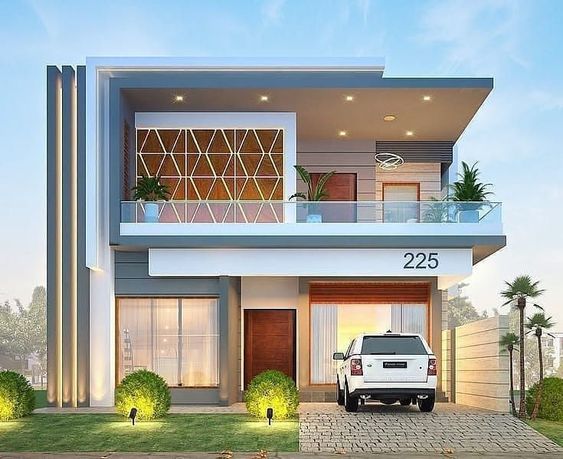
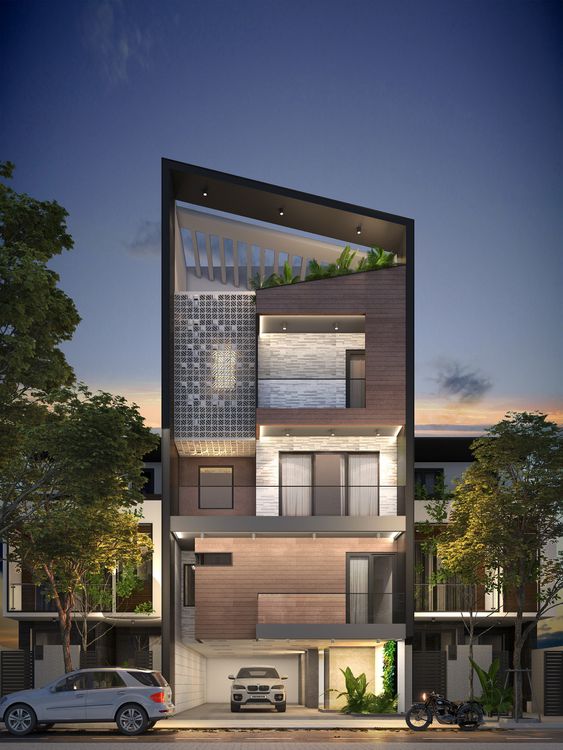

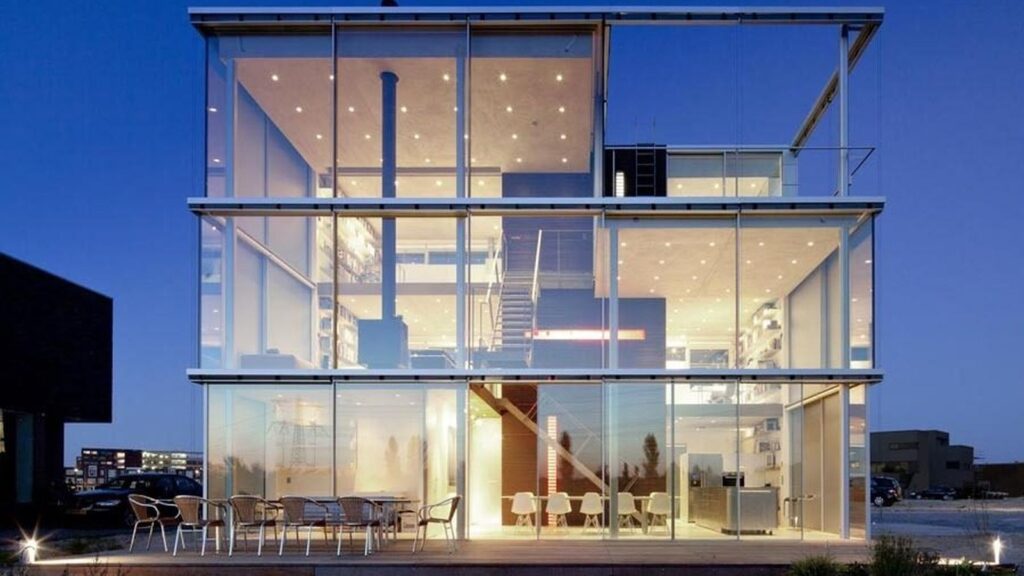


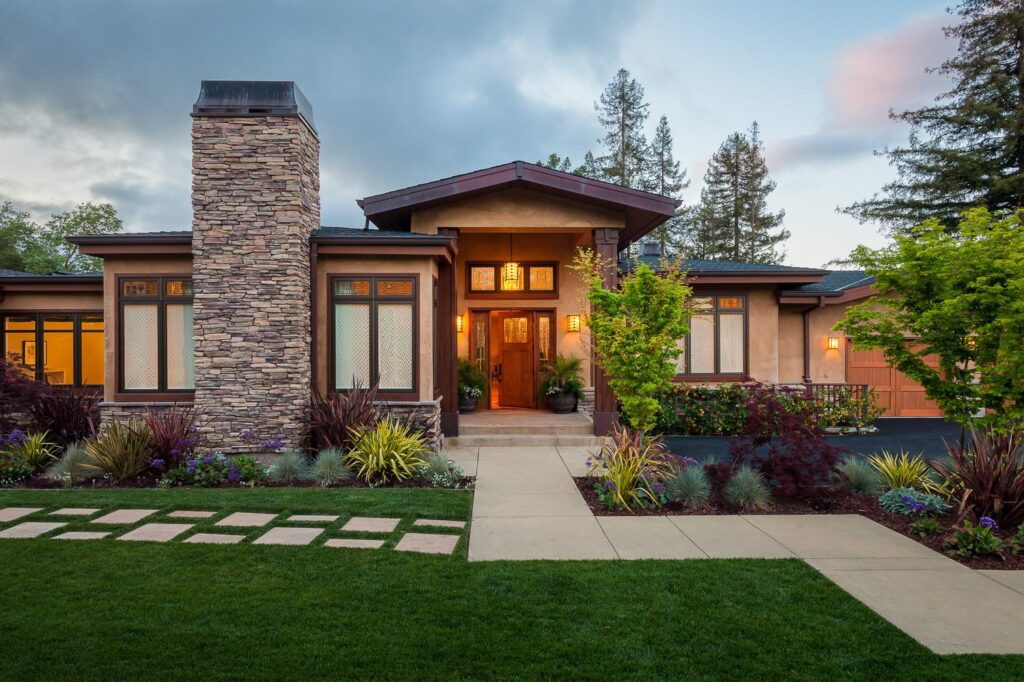

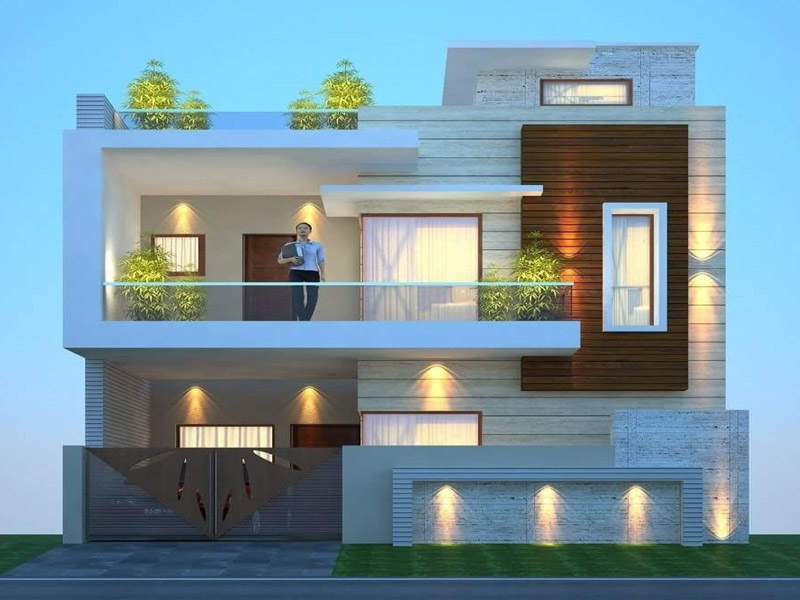
Front Elevation Designs for Villas
A villa with a garden, patio, and a parking area is something many people dream of. However, it requires a significant financial investment to achieve this goal. A perfect elevation plan will give you an idea of what you can expect before making your final decision. Below are some stunning villa normal house front elevation designs for villas.

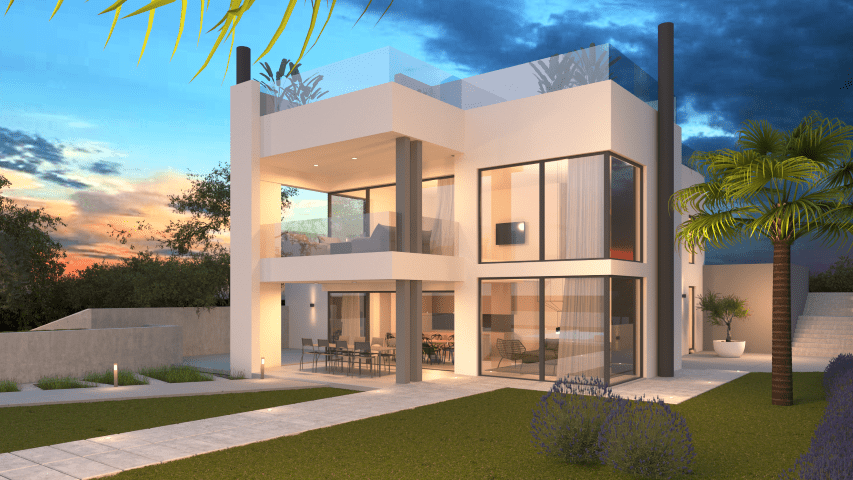
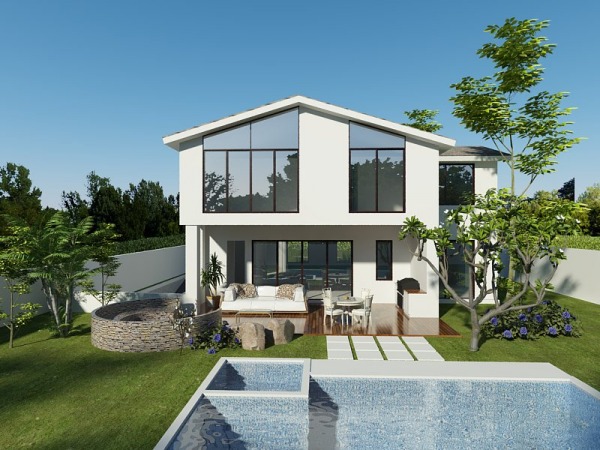
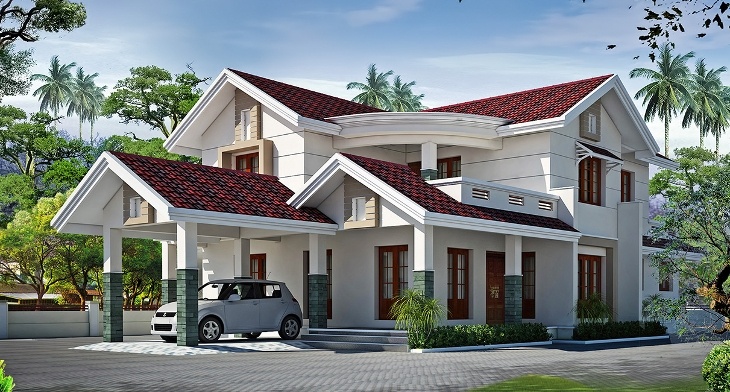
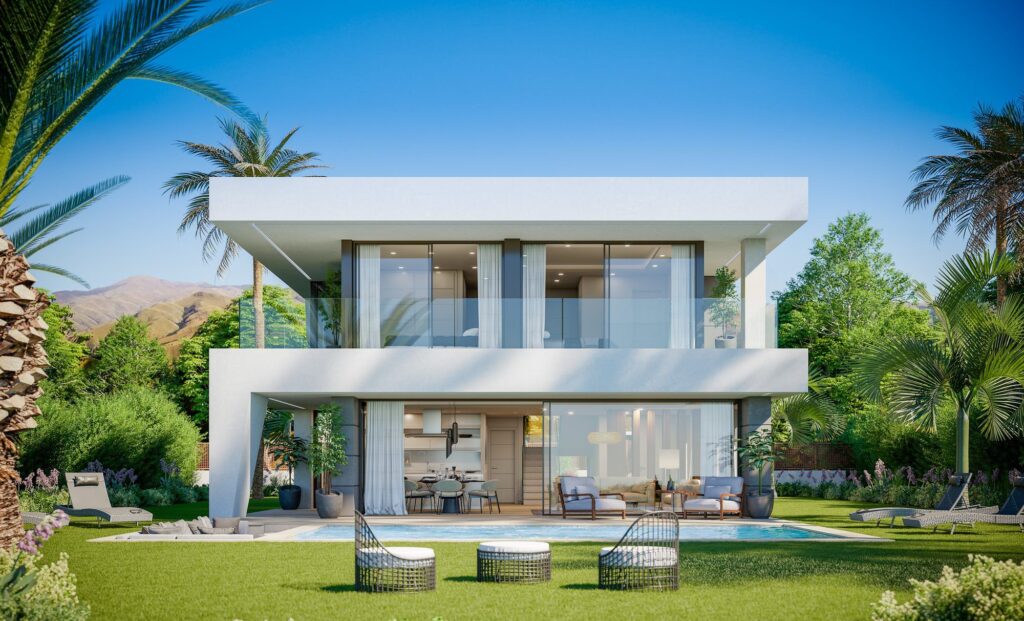
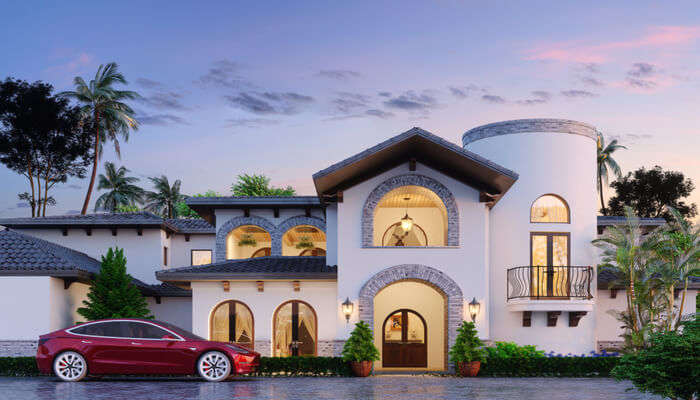
Wooden Front Elevations
The wooden front elevation is another front-facing design that’s great for those who love wood and want it to be part of their home’s exterior. Of late wooden normal house front elevation designs by wooden boards have become very fashionable. The woody accent to the front lends grace, style and adds to the standard of the building. Here are some wooden front elevation designs for you.

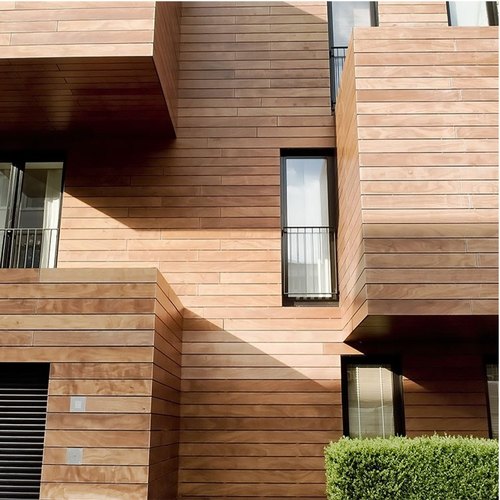


Small House Front Elevation Designs
No matter the size, owning a home can be a dream come true. Modern techniques make it possible to build a tiny house with ease. Here we have brought some stunning small house elevation designs. The staggering elevation of a small dwelling can show the beauty of a home with its stylish finishing and architectural elements. So, feel free to choose one of the small and normal house front elevation designs from these ideas.
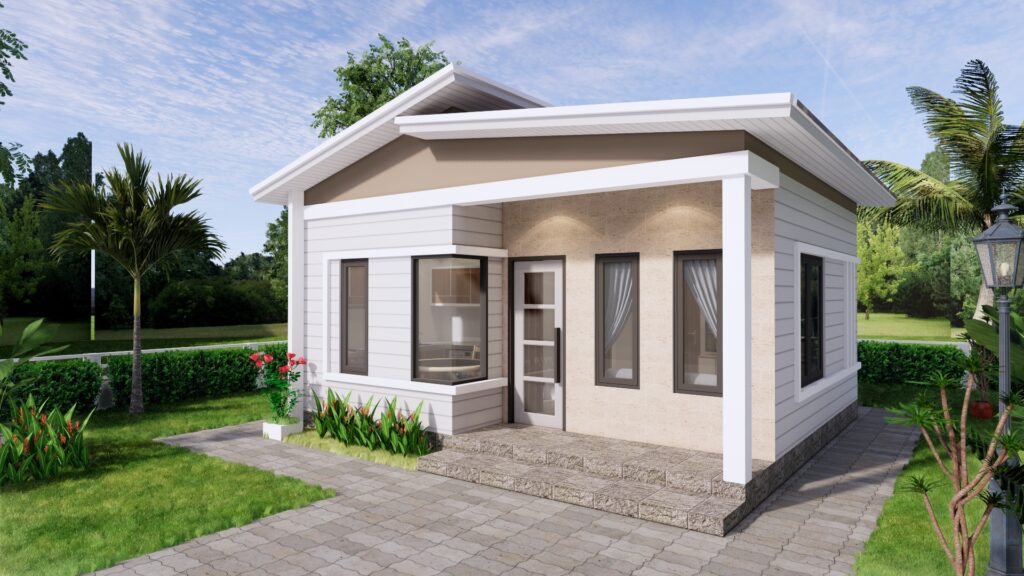
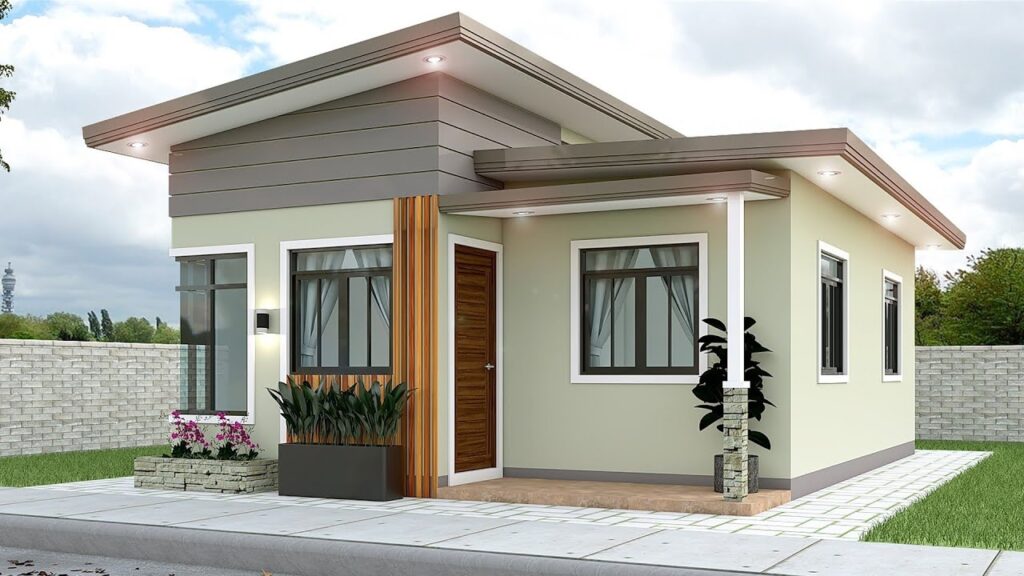

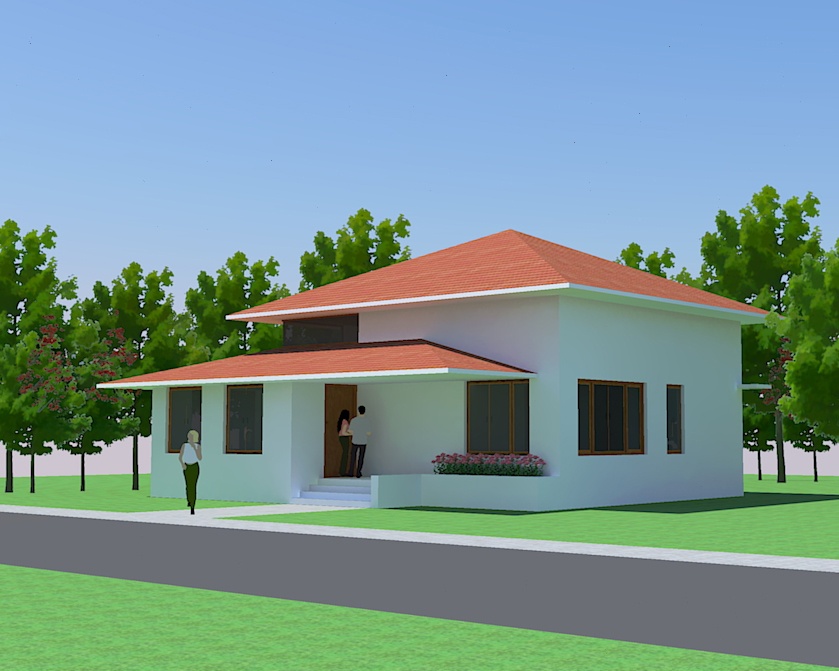
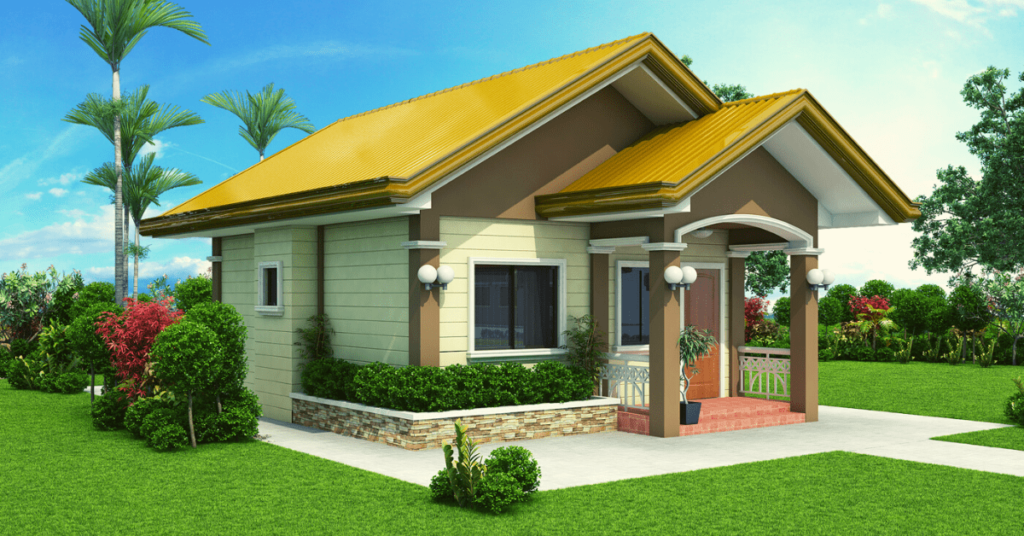
Elevation Designs for Offices
A residential building’s elevation is very different from an office design. It focuses more on the classy, attractive feel of the office than on the cosy feeling. This rustic, refined design encourages you to get up in the morning and be enthusiastic about your work. These areas have separate parking spaces for employees.

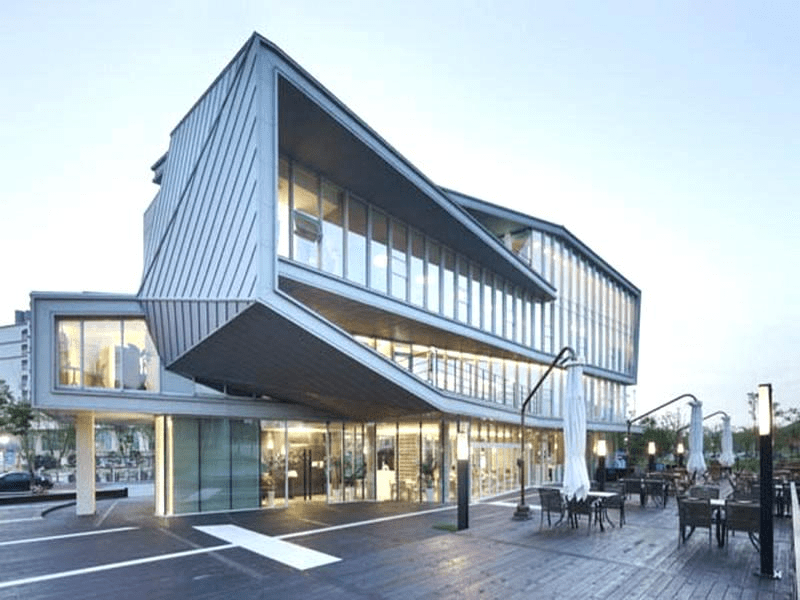
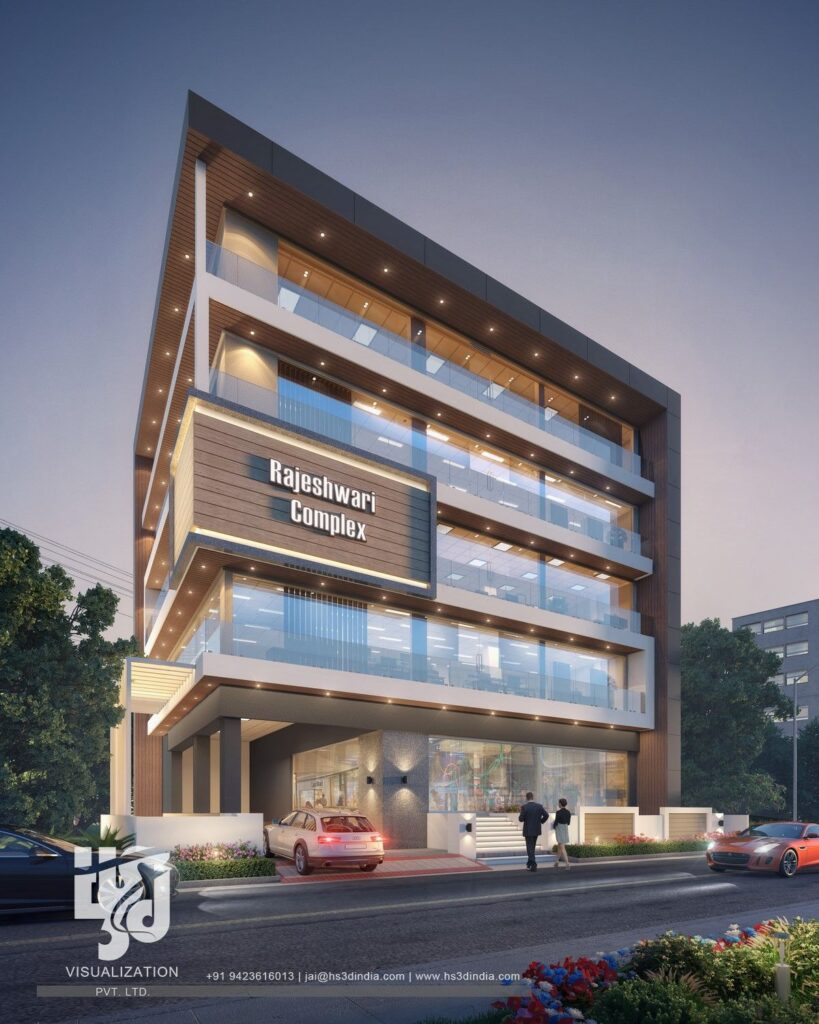
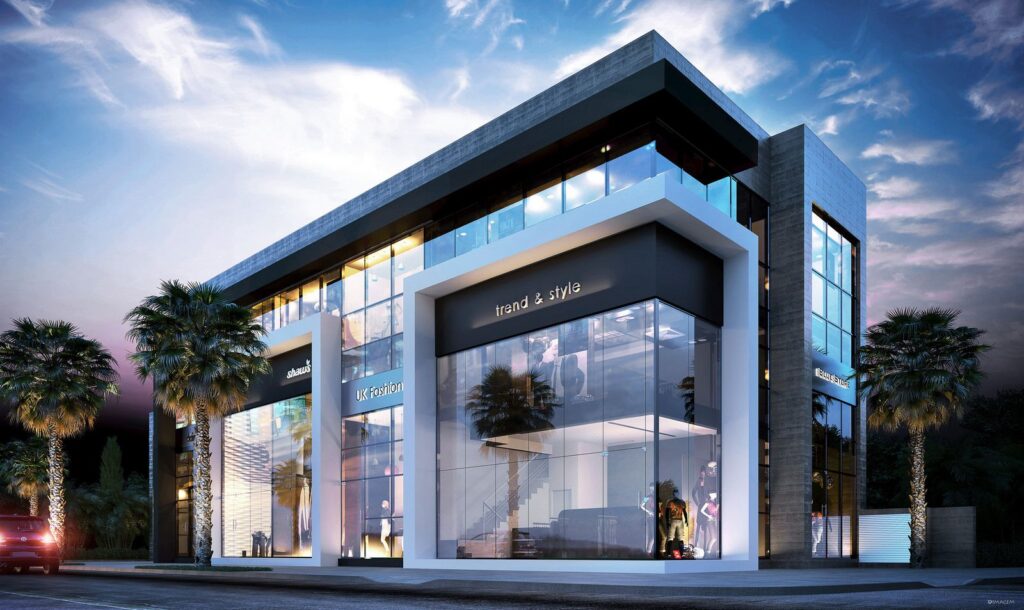
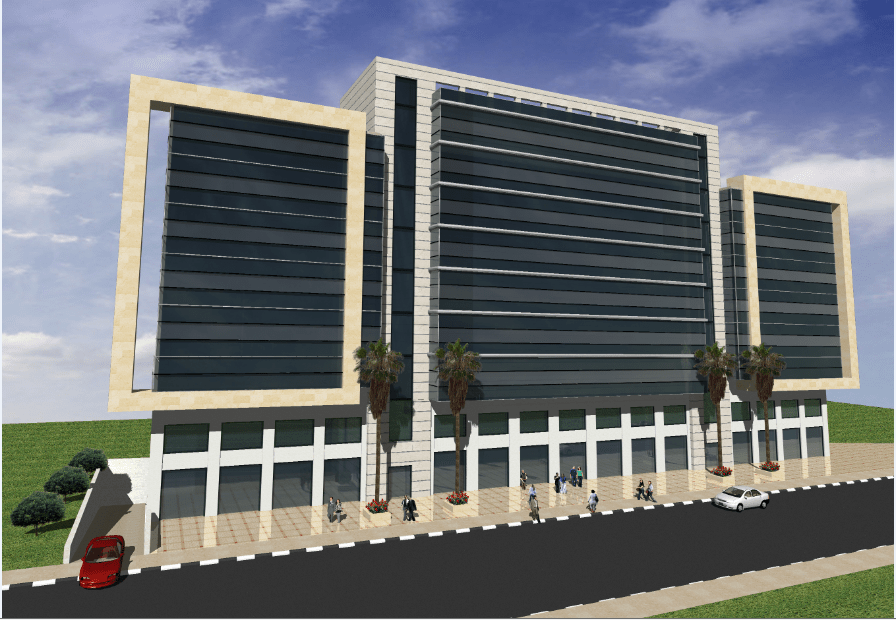
If you enjoyed the article and found it helpful, please share it with your friends and family. Happy Construction!







